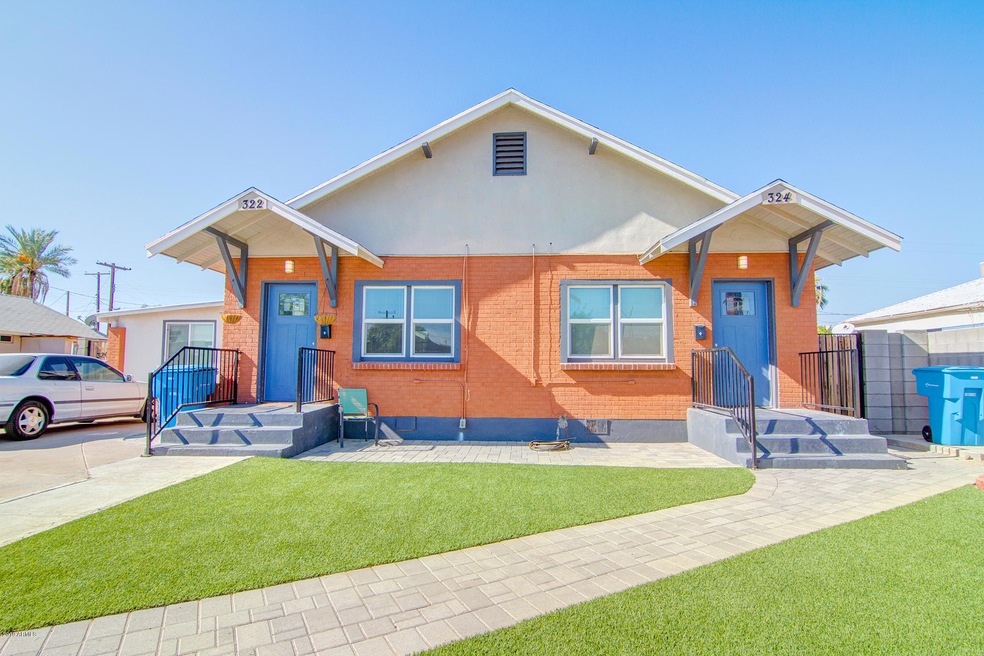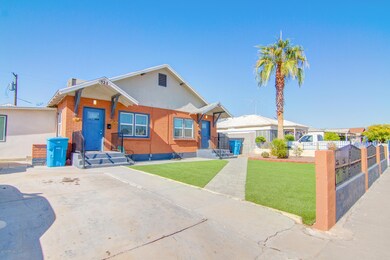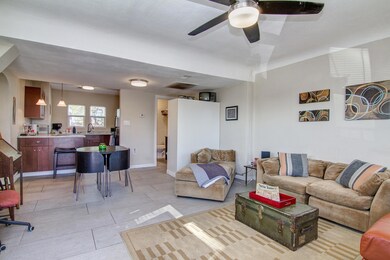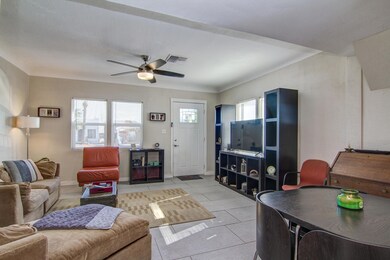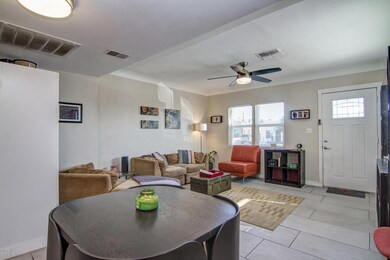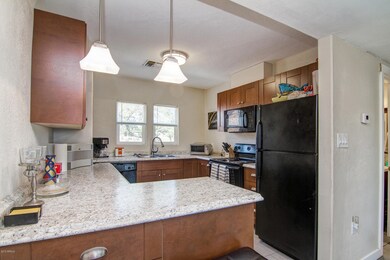
322 N 13th Place Phoenix, AZ 85006
Garfield NeighborhoodHighlights
- Cooling Available
- Community Barbecue Grill
- Ceiling Fan
- Phoenix Coding Academy Rated A
- Ceramic Tile Flooring
- Heat Pump System
About This Home
As of March 2020Great Opportunity for Investors. 3 Individual Units. Drive By Only until fully executed contract. Do Not Disturb Tenants.
Last Agent to Sell the Property
West USA Realty License #SA638787000 Listed on: 11/21/2019

Property Details
Home Type
- Multi-Family
Est. Annual Taxes
- $1,952
Year Built
- Built in 1931
Home Design
- Brick Exterior Construction
- Composition Roof
Interior Spaces
- Ceiling Fan
- Ceramic Tile Flooring
Parking
- 4 Open Parking Spaces
- 4 Parking Spaces
- Free Parking
Schools
- Garfield Elementary School
- Phoenix Prep Academy Middle School
- North High School
Utilities
- Cooling Available
- Heat Pump System
Listing and Financial Details
- Tenant pays for gas, electricity, cable TV
- The owner pays for trash collection, water, sewer, landscaping
- Assessor Parcel Number 116-25-059
Community Details
Overview
- 2 Buildings
- 3 Units
- Building Dimensions are Square
- Madrona Place Subdivision
Amenities
- Community Barbecue Grill
Building Details
- Operating Expense $9,352
- Gross Income $35,162
- Net Operating Income $30,606
Similar Homes in Phoenix, AZ
Home Values in the Area
Average Home Value in this Area
Property History
| Date | Event | Price | Change | Sq Ft Price |
|---|---|---|---|---|
| 03/31/2020 03/31/20 | Sold | $484,000 | -6.7% | $484 / Sq Ft |
| 02/27/2020 02/27/20 | Pending | -- | -- | -- |
| 01/29/2020 01/29/20 | Price Changed | $519,000 | -3.7% | $519 / Sq Ft |
| 11/21/2019 11/21/19 | For Sale | $539,000 | +38.2% | $539 / Sq Ft |
| 11/20/2018 11/20/18 | Sold | $390,000 | -4.9% | $390 / Sq Ft |
| 11/02/2018 11/02/18 | Price Changed | $409,900 | 0.0% | $410 / Sq Ft |
| 09/07/2018 09/07/18 | Pending | -- | -- | -- |
| 08/11/2018 08/11/18 | Price Changed | $409,900 | 0.0% | $410 / Sq Ft |
| 06/20/2018 06/20/18 | For Sale | $410,000 | 0.0% | $410 / Sq Ft |
| 05/10/2018 05/10/18 | Pending | -- | -- | -- |
| 04/27/2018 04/27/18 | For Sale | $410,000 | +637.9% | $410 / Sq Ft |
| 09/11/2014 09/11/14 | Sold | $55,560 | -7.4% | $41 / Sq Ft |
| 08/25/2014 08/25/14 | Pending | -- | -- | -- |
| 08/21/2014 08/21/14 | For Sale | $60,000 | +8.0% | $44 / Sq Ft |
| 08/20/2014 08/20/14 | Off Market | $55,560 | -- | -- |
| 08/14/2014 08/14/14 | Pending | -- | -- | -- |
| 08/12/2014 08/12/14 | For Sale | $60,000 | +8.0% | $44 / Sq Ft |
| 08/07/2014 08/07/14 | Off Market | $55,560 | -- | -- |
| 06/25/2014 06/25/14 | Pending | -- | -- | -- |
| 06/19/2014 06/19/14 | For Sale | $60,000 | -- | $44 / Sq Ft |
Tax History Compared to Growth
Agents Affiliated with this Home
-

Seller's Agent in 2020
Sonya Buerger
West USA Realty
(480) 322-0155
90 Total Sales
-

Buyer's Agent in 2020
manuel arellano
My Home Group
(480) 209-5009
24 Total Sales
-

Seller's Agent in 2018
Linda Gerchick
Gerchick Real Estate
(602) 688-9279
1 in this area
121 Total Sales
-
L
Buyer's Agent in 2018
Linda CCIM
Stephen Magee Int'l Properties
-

Seller's Agent in 2014
Victor Vidales
RE/MAX
(602) 617-8293
93 Total Sales
-
T
Buyer's Agent in 2014
Thomas Carty
Realty Executives
(480) 839-2600
Map
Source: Arizona Regional Multiple Listing Service (ARMLS)
MLS Number: 6007328
- 331 N 13th Place
- 418 N 14th St
- 1327 E Fillmore St
- 1211 E Fillmore St
- 1306 E Fillmore St
- 1152 E Monroe St Unit 15
- 1245 E Adams St
- 1442 E Polk St
- 322 N 11th Place
- 1202 E Fillmore St
- 1302 E Pierce St
- 33XXX N 14th St
- 1449 E Fillmore St
- 1423 E Pierce St
- 1009 E Taylor St Unit 13,14,15
- 2145 E Taylor St Unit 11
- 1017 E Taylor St
- 381 N 15th St
- 1110 E Pierce St
- 438 N 16th St
