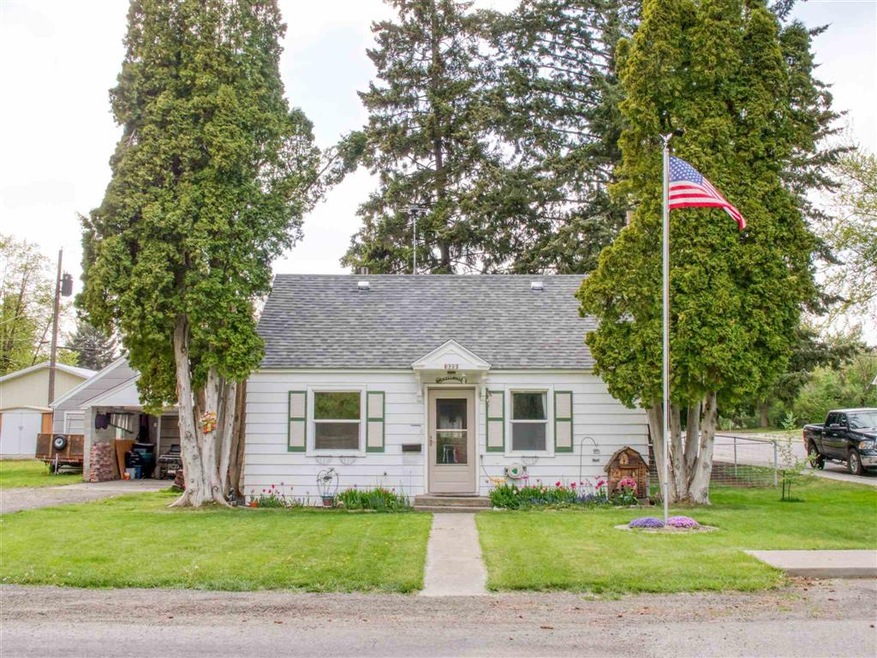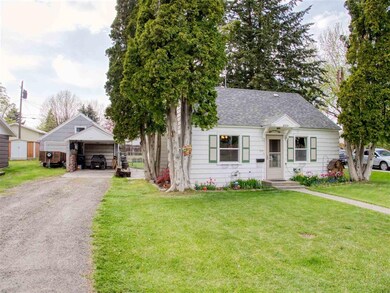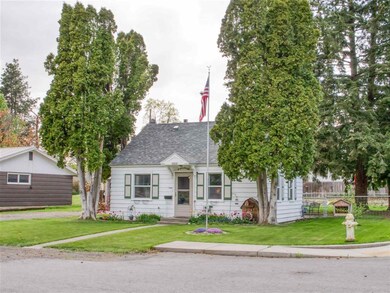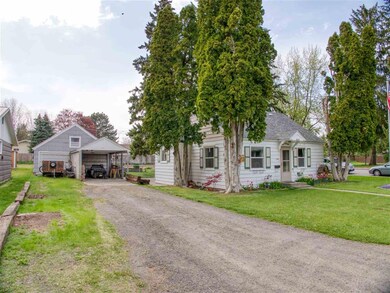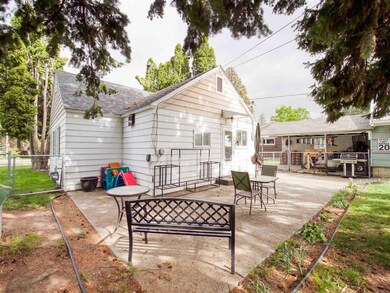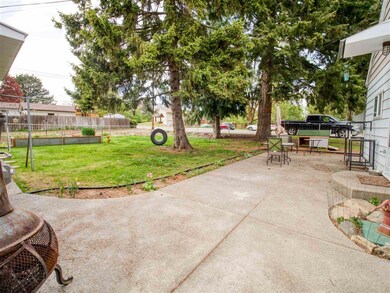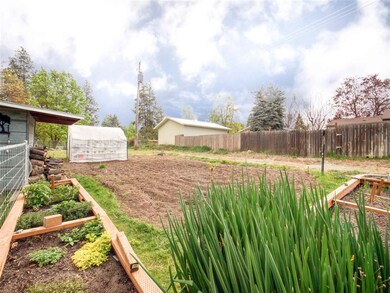
322 N 4th St Cheney, WA 99004
Highlights
- RV Access or Parking
- 2 Car Detached Garage
- Oversized Parking
- Corner Lot
- Family Room Off Kitchen
- Building Patio
About This Home
As of June 2021Adorable Cheney bungalow is ready for new owners! Home is situated on an oversized corner lot with a fully fenced backyard, separate garden area, raised beds, large patio space, and mature trees. Garage/shop is huge with large windows to let in natural light and has a second story loft space, attached carport, and garden shed. Home is comfortable with open kitchen with new counters, new tile backsplash, great storage, and new flooring. Updated energy efficient vinyl windows throughout and newer gas fireplace in the living room. Bathroom is large with amazing built in storage, new floors, & paint. The laundry mud room off back patio is spacious with original antique deep sink. New water heater installed and new electrical panel being installed this week. 2 blocks from Betz Elementary and Cheney High School. Don't miss this open, bright home in the great town of Cheney, home of EWU and an easy 20 minutes to Spokane.
Last Agent to Sell the Property
Keller Williams Spokane - Main License #23035852 Listed on: 05/10/2021

Home Details
Home Type
- Single Family
Est. Annual Taxes
- $1,700
Year Built
- Built in 1950
Lot Details
- 9,375 Sq Ft Lot
- Corner Lot
- Level Lot
- Sprinkler System
- Landscaped with Trees
- Garden
Home Design
- Bungalow
- Composition Roof
- Metal Siding
Interior Spaces
- 824 Sq Ft Home
- 1-Story Property
- EPA Certified Wood Stove
- Gas Fireplace
- Family Room Off Kitchen
- Family Room with entrance to outdoor space
- Dining Room
- Crawl Space
Kitchen
- Stove
- Free-Standing Range
- Disposal
Bedrooms and Bathrooms
- 2 Bedrooms
- 1 Bathroom
Laundry
- Dryer
- Washer
Parking
- 2 Car Detached Garage
- 1 Carport Space
- Oversized Parking
- Workshop in Garage
- Alley Access
- RV Access or Parking
Outdoor Features
- Storage Shed
- Shop
Utilities
- Zoned Heating
- Baseboard Heating
- Heating System Uses Gas
- 200+ Amp Service
- Internet Available
- Cable TV Available
Community Details
- Building Patio
Listing and Financial Details
- Assessor Parcel Number 13124.0301
Ownership History
Purchase Details
Home Financials for this Owner
Home Financials are based on the most recent Mortgage that was taken out on this home.Purchase Details
Home Financials for this Owner
Home Financials are based on the most recent Mortgage that was taken out on this home.Purchase Details
Home Financials for this Owner
Home Financials are based on the most recent Mortgage that was taken out on this home.Similar Homes in Cheney, WA
Home Values in the Area
Average Home Value in this Area
Purchase History
| Date | Type | Sale Price | Title Company |
|---|---|---|---|
| Warranty Deed | $265,000 | Ticor Title Company | |
| Warranty Deed | $155,000 | First American Title Ins Co | |
| Interfamily Deed Transfer | $85,000 | Spokane County Title Co |
Mortgage History
| Date | Status | Loan Amount | Loan Type |
|---|---|---|---|
| Open | $10,408 | New Conventional | |
| Open | $260,200 | FHA | |
| Closed | $10,408 | Unknown | |
| Previous Owner | $63,750 | New Conventional |
Property History
| Date | Event | Price | Change | Sq Ft Price |
|---|---|---|---|---|
| 06/17/2021 06/17/21 | Sold | $265,000 | +6.0% | $322 / Sq Ft |
| 05/12/2021 05/12/21 | Pending | -- | -- | -- |
| 05/10/2021 05/10/21 | For Sale | $249,900 | +61.2% | $303 / Sq Ft |
| 06/27/2018 06/27/18 | Sold | $155,000 | +3.4% | $188 / Sq Ft |
| 05/25/2018 05/25/18 | For Sale | $149,900 | -- | $182 / Sq Ft |
Tax History Compared to Growth
Tax History
| Year | Tax Paid | Tax Assessment Tax Assessment Total Assessment is a certain percentage of the fair market value that is determined by local assessors to be the total taxable value of land and additions on the property. | Land | Improvement |
|---|---|---|---|---|
| 2025 | $2,765 | $258,800 | $75,000 | $183,800 |
| 2024 | $2,765 | $250,500 | $75,000 | $175,500 |
| 2023 | $2,057 | $245,000 | $75,000 | $170,000 |
| 2022 | $1,717 | $245,000 | $75,000 | $170,000 |
| 2021 | $1,701 | $148,300 | $31,500 | $116,800 |
| 2020 | $1,646 | $134,500 | $30,000 | $104,500 |
| 2019 | $1,174 | $100,900 | $28,000 | $72,900 |
| 2018 | $1,249 | $93,500 | $28,000 | $65,500 |
| 2017 | $1,118 | $92,400 | $28,000 | $64,400 |
| 2016 | $1,004 | $79,900 | $28,000 | $51,900 |
| 2015 | $941 | $76,100 | $28,000 | $48,100 |
| 2014 | -- | $76,100 | $28,000 | $48,100 |
| 2013 | -- | $0 | $0 | $0 |
Agents Affiliated with this Home
-
Jennifer Clemens

Seller's Agent in 2021
Jennifer Clemens
Keller Williams Spokane - Main
(509) 230-8889
163 Total Sales
-
Jonathan Clemens

Seller Co-Listing Agent in 2021
Jonathan Clemens
Keller Williams Spokane - Main
(509) 991-0815
60 Total Sales
-
Sharre Anderson

Buyer's Agent in 2021
Sharre Anderson
Amplify Real Estate Services
(509) 919-1344
34 Total Sales
-
Rick Keith

Seller's Agent in 2018
Rick Keith
Amplify Real Estate Services
(509) 951-1119
30 Total Sales
-
P
Buyer's Agent in 2018
Pete Baccarella
Coldwell Banker Tomlinson
Map
Source: Spokane Association of REALTORS®
MLS Number: 202115204
APN: 13124.0301
