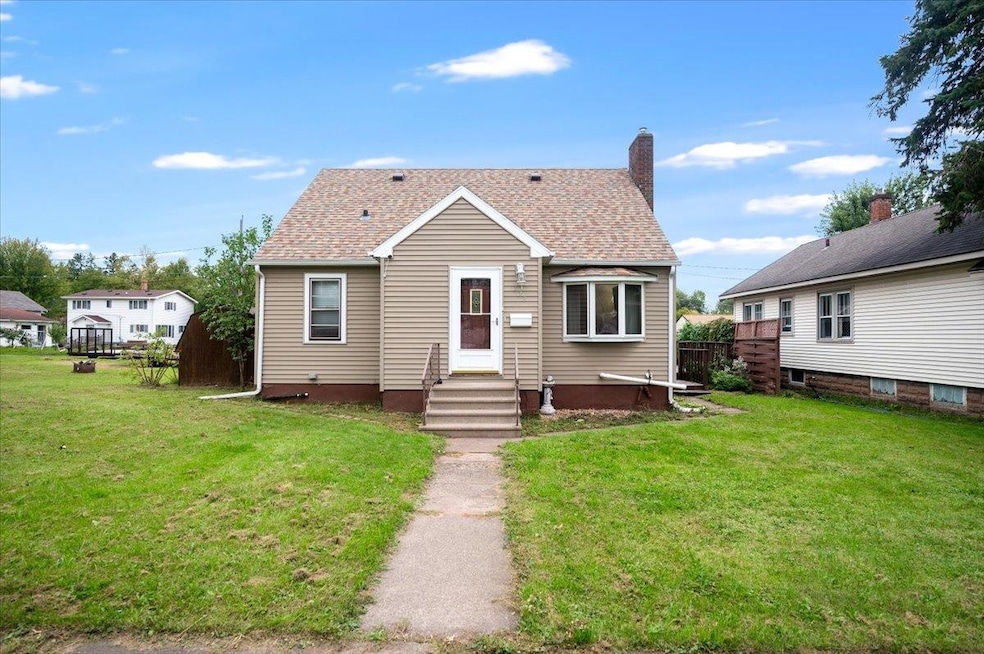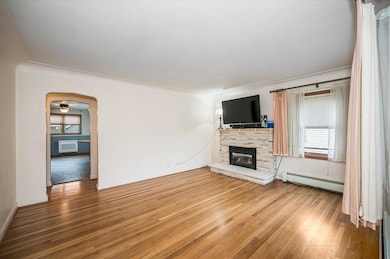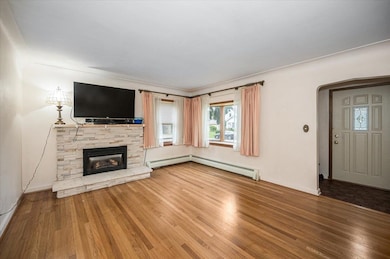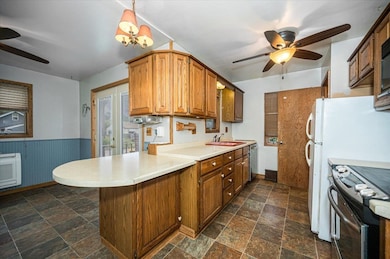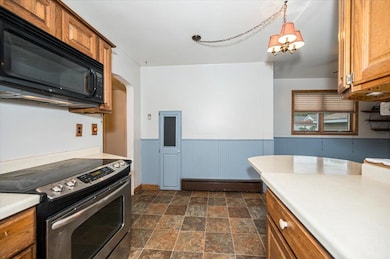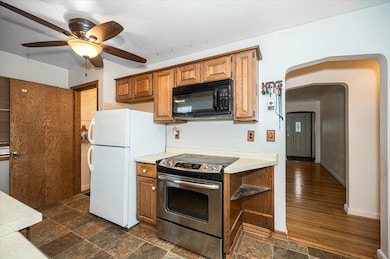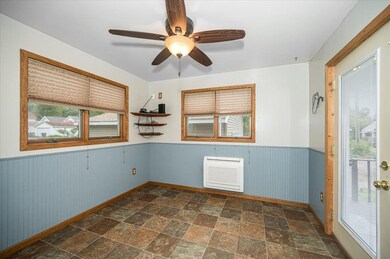322 N 80th Ave W Duluth, MN 55807
Norton Park NeighborhoodEstimated payment $1,696/month
Highlights
- Popular Property
- Recreation Room
- Main Floor Primary Bedroom
- RV Access or Parking
- Wood Flooring
- 4-minute walk to Norton Park
About This Home
Wonderful opportunity to own in the highly coveted Norton Park neighborhood. This 3 bedroom, 1 bath is just awaiting its new owner to put their stamp on this property. Situated on a double city lot, you'll enjoy a well-equipped kitchen with oak cabinets, a breakfast bar peninsula and casual dining area that leads out to the back deck. The nice-size living room boast oak hardwood floors and a gas fireplace to take the chillout out of our long winter nights. Down a short hall you'll find two of the three bedrooms and a 3/4 bath. The upper bungalow area offers the third bedroom that has ben used as the primary for years! The partially-finished basement has unlimited possibilities for a rec room, game area, office space etc. A laundry area and workshop/utility room round off this level. The exterior boasts vinyl siding, an architectural shingle 30 yr roof and gutters & downspouts that make this property truly maintenance-free! Let's add a two car garage, RV parking, mini-split A/C units, corner lot and wonderful location that is just minutes to Spirit Mountain, Denfeld Shopping Center, Munger Shaw Hiking Trail, grocery and medical services. Seller can accommodate a quick close. So, call today and enjoy the holidays in your new home!
Home Details
Home Type
- Single Family
Est. Annual Taxes
- $3,193
Year Built
- Built in 1950
Lot Details
- 8,276 Sq Ft Lot
- Lot Dimensions are 100x90
- Landscaped
- Corner Lot
- Level Lot
Home Design
- Bungalow
- Concrete Foundation
- Fire Rated Drywall
- Wood Frame Construction
- Asphalt Shingled Roof
- Vinyl Siding
Interior Spaces
- Multi-Level Property
- Gas Fireplace
- Wood Frame Window
- Entrance Foyer
- Living Room
- Combination Kitchen and Dining Room
- Recreation Room
- Lower Floor Utility Room
- Storage Room
- Wood Flooring
- Property Views
Bedrooms and Bathrooms
- 3 Bedrooms
- Primary Bedroom on Main
- Bathroom on Main Level
- 1 Full Bathroom
Laundry
- Laundry Room
- Washer and Dryer Hookup
Partially Finished Basement
- Basement Fills Entire Space Under The House
- Bedroom in Basement
- Recreation or Family Area in Basement
Parking
- 2 Car Detached Garage
- Garage Door Opener
- Gravel Driveway
- Off-Street Parking
- RV Access or Parking
Eco-Friendly Details
- Energy-Efficient Windows
Utilities
- Baseboard Heating
- Boiler Heating System
- Heating System Uses Natural Gas
- Gas Water Heater
- Cable TV Available
Community Details
- No Home Owners Association
Listing and Financial Details
- Assessor Parcel Number 010-3510-07200, 010-3510-07190
Map
Home Values in the Area
Average Home Value in this Area
Tax History
| Year | Tax Paid | Tax Assessment Tax Assessment Total Assessment is a certain percentage of the fair market value that is determined by local assessors to be the total taxable value of land and additions on the property. | Land | Improvement |
|---|---|---|---|---|
| 2023 | $3,686 | $217,000 | $11,900 | $205,100 |
| 2022 | $2,518 | $216,100 | $16,000 | $200,100 |
| 2021 | $2,162 | $171,000 | $12,600 | $158,400 |
| 2020 | $2,080 | $153,300 | $12,600 | $140,700 |
| 2019 | $1,802 | $145,300 | $12,000 | $133,300 |
| 2018 | $1,552 | $130,400 | $12,000 | $118,400 |
| 2017 | $1,554 | $122,600 | $16,300 | $106,300 |
| 2016 | $1,520 | $65,400 | $12,300 | $53,100 |
| 2015 | $1,546 | $97,100 | $12,900 | $84,200 |
| 2014 | $1,546 | $97,100 | $12,900 | $84,200 |
Property History
| Date | Event | Price | Change | Sq Ft Price |
|---|---|---|---|---|
| 09/21/2025 09/21/25 | For Sale | $269,900 | -- | $152 / Sq Ft |
Purchase History
| Date | Type | Sale Price | Title Company |
|---|---|---|---|
| Quit Claim Deed | $113,000 | Servion Title | |
| Interfamily Deed Transfer | -- | None Available | |
| Affidavit Of Death Of Joint Tenant | -- | None Available | |
| Interfamily Deed Transfer | -- | None Available |
Mortgage History
| Date | Status | Loan Amount | Loan Type |
|---|---|---|---|
| Open | $120,500 | New Conventional | |
| Previous Owner | $100,000 | Credit Line Revolving |
Source: Lake Superior Area REALTORS®
MLS Number: 6122025
APN: 010351007200
- 3xx N 83rd Ave W
- 429 N 83rd Ave W
- 523 S 72nd Ave W
- 8602 Maynard Place
- 8610 Maynard Place
- 121 Kayak View
- 8313 Eric Shaffer Way
- 8402 Eric Shaffer Way
- 8415 Burns Ct
- 121 Goldys Way
- 125 Goldys Way
- 47 Cato Ave
- 37 Cato Ave
- 31 England Ave
- xxx Yellow Birch Trail
- 6022 Raleigh St
- 6502 Roosevelt St
- 104 N 63rd Ave W
- 10 Spruce Dr
- 10 N 59th Ave W
- 9215 Zimmerly Ave
- 5402 Ramsey St
- 207 6th St Unit C
- 8925 Hilton St
- 128 Main St
- 1901 New York Ave
- 510 N 40th Ave W
- 1322 New York Ave
- 2707 W 1st St
- 2427 W 4th St
- 1719 N 19th St
- 1710 N 22nd St
- 2240 W 12th St
- 1806 John Ave Unit 1
- 2217 John Ave Unit 2
- 2626 Ogden Ave
- 2820 Ogden Ave
- 2102 W Superior St
- 2011 W Superior St
- 1211 N 13th St
