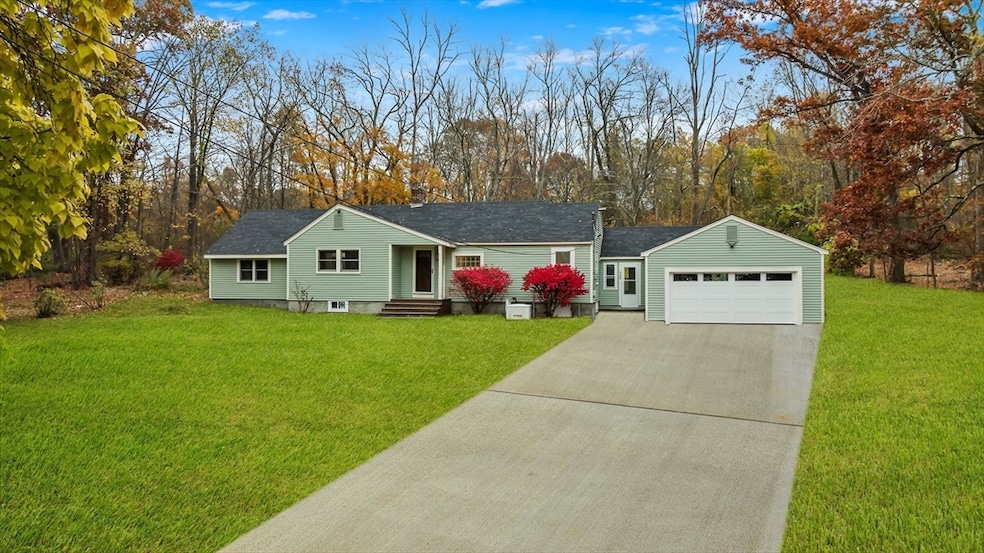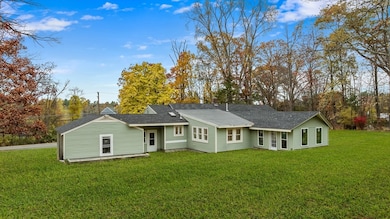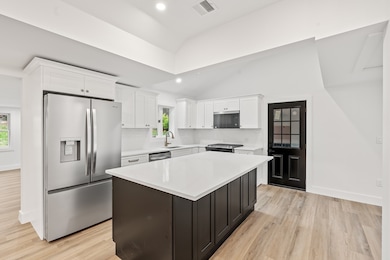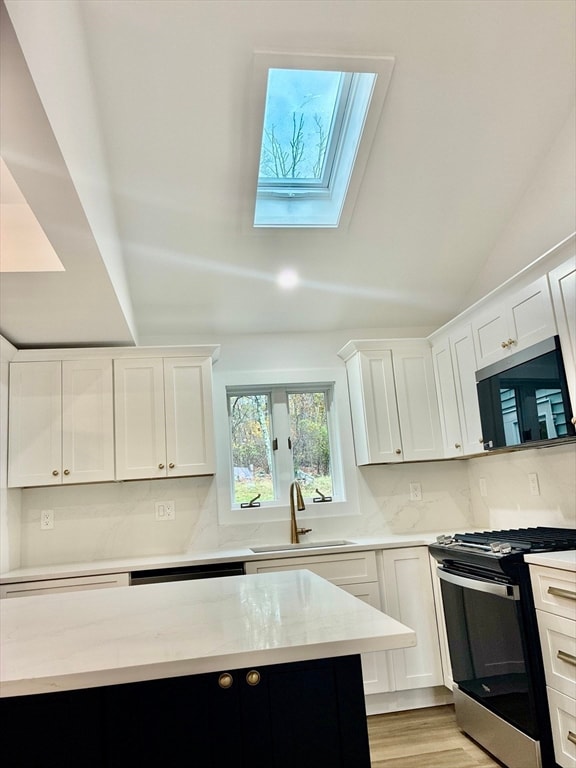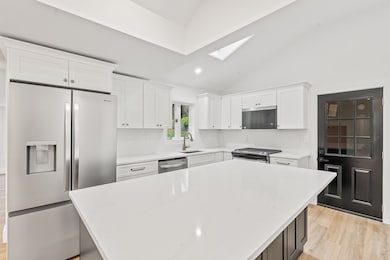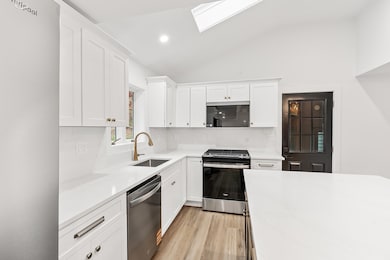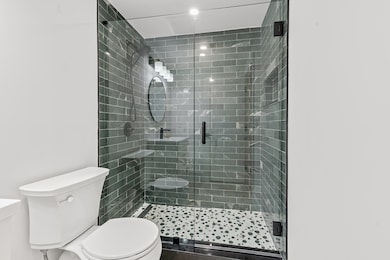322 River Rd Andover, MA 01810
Far West Andover NeighborhoodEstimated payment $5,576/month
Highlights
- Beach Front
- Ranch Style House
- 1 Fireplace
- High Plain Elementary School Rated A
- Cathedral Ceiling
- No HOA
About This Home
Stunning renovation of this expanded ranch filled with elegance, comfort, and convenience. A gorgeous and functional kitchen with cathedral ceilings and a bright skylight anchors this open-floor concept. The quartz countertops AND backsplash adorn high-quality shaker cabinetry paired with modern stainless steel appliances and designer hardware. This versatile space offers many options for configuration, including a dining area, living room, TV area, and still has room left! Through the large French doors, you will access a heated bonus room that could be a home office or playroom. The living quarters offer 4 spacious bedrooms and 2 designer-inspired bathrooms. An oversized two-car garage adds convenience and space to keep your vehicles, tools, and additional storage. The expansive 1.71 acres offers privacy and opportunity for your own backyard oasis.Driveway to be repaved and lawn repaired after new septic is installed, paid by seller! Outside pictures virtually enhanced, not actual.
Home Details
Home Type
- Single Family
Est. Annual Taxes
- $8,959
Year Built
- Built in 1946
Lot Details
- 1.71 Acre Lot
- Beach Front
- Property is zoned SRC
Parking
- 2 Car Attached Garage
- Tandem Parking
- Garage Door Opener
- Driveway
- 4 Open Parking Spaces
- Off-Street Parking
Home Design
- Ranch Style House
- Frame Construction
- Shingle Roof
- Concrete Perimeter Foundation
Interior Spaces
- 2,155 Sq Ft Home
- Cathedral Ceiling
- 1 Fireplace
Bedrooms and Bathrooms
- 4 Bedrooms
- 2 Full Bathrooms
Outdoor Features
- Patio
- Rain Gutters
Location
- Property is near schools
Utilities
- Forced Air Heating and Cooling System
- Heating System Uses Natural Gas
- 220 Volts
- 110 Volts
- Gas Water Heater
- Private Sewer
Listing and Financial Details
- Assessor Parcel Number M:00214 B:00008 L:00000,1845921
Community Details
Overview
- No Home Owners Association
- Near Conservation Area
Amenities
- Shops
Map
Home Values in the Area
Average Home Value in this Area
Tax History
| Year | Tax Paid | Tax Assessment Tax Assessment Total Assessment is a certain percentage of the fair market value that is determined by local assessors to be the total taxable value of land and additions on the property. | Land | Improvement |
|---|---|---|---|---|
| 2024 | $8,959 | $695,600 | $462,600 | $233,000 |
| 2023 | $8,744 | $640,100 | $429,000 | $211,100 |
| 2022 | $8,004 | $548,200 | $365,000 | $183,200 |
| 2021 | $7,669 | $501,600 | $332,700 | $168,900 |
| 2020 | $7,359 | $490,300 | $324,900 | $165,400 |
| 2019 | $7,285 | $477,100 | $315,800 | $161,300 |
| 2018 | $6,996 | $447,300 | $298,300 | $149,000 |
| 2017 | $6,687 | $440,500 | $292,700 | $147,800 |
| 2016 | $6,528 | $440,500 | $292,700 | $147,800 |
| 2015 | $6,313 | $421,700 | $281,800 | $139,900 |
Property History
| Date | Event | Price | List to Sale | Price per Sq Ft | Prior Sale |
|---|---|---|---|---|---|
| 02/05/2026 02/05/26 | Price Changed | $937,500 | -0.1% | $435 / Sq Ft | |
| 01/06/2026 01/06/26 | Price Changed | $938,000 | -0.1% | $435 / Sq Ft | |
| 12/05/2025 12/05/25 | Price Changed | $939,000 | -1.1% | $436 / Sq Ft | |
| 10/30/2025 10/30/25 | For Sale | $949,000 | +72.5% | $440 / Sq Ft | |
| 09/30/2024 09/30/24 | Sold | $550,000 | -15.4% | $285 / Sq Ft | View Prior Sale |
| 09/05/2024 09/05/24 | Pending | -- | -- | -- | |
| 09/03/2024 09/03/24 | Price Changed | $650,000 | -18.7% | $337 / Sq Ft | |
| 08/16/2024 08/16/24 | For Sale | $799,900 | -- | $415 / Sq Ft |
Purchase History
| Date | Type | Sale Price | Title Company |
|---|---|---|---|
| Quit Claim Deed | -- | None Available | |
| Quit Claim Deed | -- | None Available |
Source: MLS Property Information Network (MLS PIN)
MLS Number: 73449768
APN: ANDO-000214-000008
- 46 Hopkins Cir
- 2 Francis Dr Unit 213
- 4 Francis Dr Unit 312
- 4 Francis Dr Unit 207
- 4 Richard Cir
- 31 Varnum Ave
- 821 Merrimack Ave
- 14 Mount Pleasant Ave
- 20 Mount Pleasant St
- 12 Hayfield Rd
- 750 Brookside Dr Unit G
- 20 Mount Joy Dr
- 23 Cleghorn Ln
- 2 Weeping Willow Dr
- 5 Weeping Willow Dr
- 9 Oakland Rd
- 22 Haggetts Pond Rd
- 3 Oxyoke Dr
- 785 Broadway Rd
- 238 Catamount Rd
- 338 River Rd
- 340 River Rd Unit ID1059119P
- 1 Donald Cir
- 460 River Rd
- 168 River Rd
- 30 Shattuck Rd
- 594 Merrimack Ave
- 1910 Andover St
- 1775 Andover St
- 30 International Place Unit ID1039512P
- 20 International Plaza
- 20 International Place Unit ID1039513P
- 33 Boardwalk Dr
- One Ames Hill Dr
- 650 Bulfinch Dr
- 50 Woodview Way
- 311 Lowell St
- 36-38-38 Forest St Unit 2
- 2 Hobson St
- 478 Riverside Dr Unit 101
Ask me questions while you tour the home.
