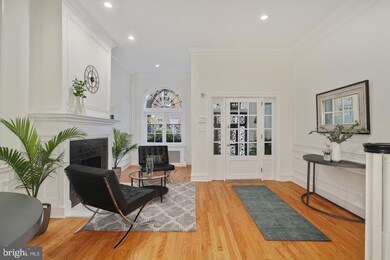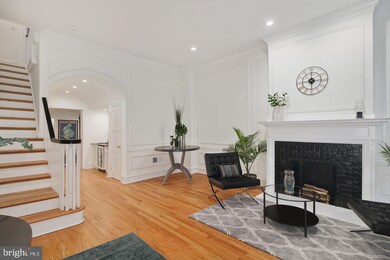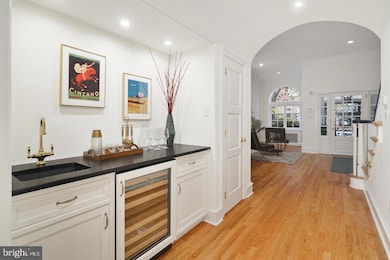
322 S 16th St Philadelphia, PA 19102
Rittenhouse Square NeighborhoodHighlights
- Contemporary Architecture
- 3-minute walk to 15Th-16Th & Locust St
- Forced Air Heating and Cooling System
- 1 Fireplace
- No HOA
- Historic Home
About This Home
As of January 2020Amazing renovation in a Parisian Rittenhouse Square townhouse. Built in the early 19th century this 3,000 sq ft home is adorned in outstanding original details complemented by the exquisite modern renovations that have been completed throughout. An elegant facade greets you with lovely Juliette balconies and marble stonework. Enter into a marble-clad foyer which opens into a pleasant great room with 10' ceilings, beautiful mouldings, leaded glass windows, hardwood floors, and a stone wood-burning fireplace. Off the living room is a vestibule with a powder room and wet bar with black stone countertops and a wine fridge. This leads you into the first bedroom suite with walk in closets and beautifully renovated full bath. This room may also be used as an entertainment space, office, or library. Climb the original English staircase to the second level where an immense, sun-splashed living room, floor to ceiling windows and with a second wood-burning fireplace with a stunning marble surround awaits you. There is an open dining room, a petite outdoor patio and chef's kitchen making for a superb entertaining experience. The kitchen, which has been completely renovated, is outfitted with top of the line appliances from Wolf and SubZero. The next level features a spacious master suite with built in shelving and natural light from two bright windows. The chic master bath features sleek tile work, a porcelain soaking tub, glass walk-in shower, marble vanity, and stylish brass hardware. This level also has a second bedroom and an additional renovated full bath. The top level is home to the final bedroom suite with another stylish bath and ample storage space. Located in Philadelphia's most captivating neighborhood this residence presents an opportunity for truly lavish living.
Townhouse Details
Home Type
- Townhome
Est. Annual Taxes
- $14,752
Year Renovated
- 2019
Lot Details
- 1,056 Sq Ft Lot
- Lot Dimensions are 16.50 x 64.00
- Historic Home
Parking
- On-Street Parking
Home Design
- Contemporary Architecture
- Traditional Architecture
- Masonry
Interior Spaces
- 3,000 Sq Ft Home
- Property has 3 Levels
- 1 Fireplace
- Basement
Bedrooms and Bathrooms
- 4 Main Level Bedrooms
Utilities
- Forced Air Heating and Cooling System
Community Details
- No Home Owners Association
- Rittenhouse Square Subdivision
Listing and Financial Details
- Tax Lot 24
- Assessor Parcel Number 081157205
Ownership History
Purchase Details
Home Financials for this Owner
Home Financials are based on the most recent Mortgage that was taken out on this home.Purchase Details
Home Financials for this Owner
Home Financials are based on the most recent Mortgage that was taken out on this home.Purchase Details
Similar Homes in Philadelphia, PA
Home Values in the Area
Average Home Value in this Area
Purchase History
| Date | Type | Sale Price | Title Company |
|---|---|---|---|
| Deed | $1,595,000 | Trident Land Transfer Co Lp | |
| Deed | $900,000 | None Available | |
| Interfamily Deed Transfer | -- | -- |
Mortgage History
| Date | Status | Loan Amount | Loan Type |
|---|---|---|---|
| Open | $1,264,500 | New Conventional | |
| Closed | $1,276,000 | New Conventional | |
| Previous Owner | $63,427 | Credit Line Revolving | |
| Previous Owner | $718,000 | Commercial | |
| Previous Owner | $776,800 | Commercial |
Property History
| Date | Event | Price | Change | Sq Ft Price |
|---|---|---|---|---|
| 01/07/2020 01/07/20 | Sold | $1,595,000 | 0.0% | $532 / Sq Ft |
| 11/26/2019 11/26/19 | Pending | -- | -- | -- |
| 11/23/2019 11/23/19 | For Sale | $1,595,000 | +77.2% | $532 / Sq Ft |
| 11/21/2014 11/21/14 | Sold | $900,000 | -10.0% | $300 / Sq Ft |
| 11/05/2014 11/05/14 | For Sale | $1,000,000 | 0.0% | $333 / Sq Ft |
| 10/14/2014 10/14/14 | Pending | -- | -- | -- |
| 10/14/2014 10/14/14 | For Sale | $1,000,000 | 0.0% | $333 / Sq Ft |
| 09/08/2014 09/08/14 | Price Changed | $1,000,000 | -16.7% | $333 / Sq Ft |
| 07/01/2014 07/01/14 | For Sale | $1,200,000 | -- | $400 / Sq Ft |
Tax History Compared to Growth
Tax History
| Year | Tax Paid | Tax Assessment Tax Assessment Total Assessment is a certain percentage of the fair market value that is determined by local assessors to be the total taxable value of land and additions on the property. | Land | Improvement |
|---|---|---|---|---|
| 2025 | $16,014 | $1,515,000 | $303,000 | $1,212,000 |
| 2024 | $16,014 | $1,515,000 | $303,000 | $1,212,000 |
| 2023 | $16,014 | $1,144,000 | $228,800 | $915,200 |
| 2022 | $14,752 | $1,144,000 | $228,800 | $915,200 |
| 2021 | $14,753 | $0 | $0 | $0 |
| 2020 | $14,753 | $0 | $0 | $0 |
| 2019 | $14,277 | $0 | $0 | $0 |
| 2018 | $9,569 | $0 | $0 | $0 |
| 2017 | $6,489 | $0 | $0 | $0 |
| 2016 | $6,489 | $0 | $0 | $0 |
| 2015 | $5,412 | $0 | $0 | $0 |
| 2014 | -- | $569,500 | $13,306 | $556,194 |
Agents Affiliated with this Home
-
Mary Genovese Colvin

Seller's Agent in 2020
Mary Genovese Colvin
Compass RE
(215) 806-1500
30 in this area
113 Total Sales
-
Margaux Genovese Pelegrin

Seller Co-Listing Agent in 2020
Margaux Genovese Pelegrin
Compass RE
(215) 205-2400
60 in this area
346 Total Sales
-
Bryce Kubecka

Buyer's Agent in 2020
Bryce Kubecka
Compass RE
(215) 518-9750
5 in this area
53 Total Sales
-
Jeff Block

Seller's Agent in 2014
Jeff Block
Compass RE
(215) 833-7088
33 in this area
487 Total Sales
-
Shauli David

Buyer's Agent in 2014
Shauli David
Elfant Wissahickon-Rittenhouse Square
(215) 605-0917
6 in this area
93 Total Sales
Map
Source: Bright MLS
MLS Number: PAPH852558
APN: 081157205
- 338 S Hicks St
- 262 S 16th St Unit 7
- 307 S Chadwick St
- 1522 Pine St
- 1606 Pine St
- 1508 Pine St Unit A
- 327 S 17th St Unit PH
- 1420 Locust St Unit 7L
- 1420 Locust St Unit 20Q
- 1420 Locust St Unit 26D
- 1420 Locust St Unit 31O
- 1420 Locust St Unit 34R
- 1420 Locust St Unit 17M
- 1420 Locust St Unit 14N
- 1420 Locust St Unit 28P
- 1420 Locust St Unit 13D
- 1420 Locust St Unit 24N
- 1420 Locust St Unit 17R
- 1420 Locust St Unit 6Q
- 1420 Locust St Unit 20G






