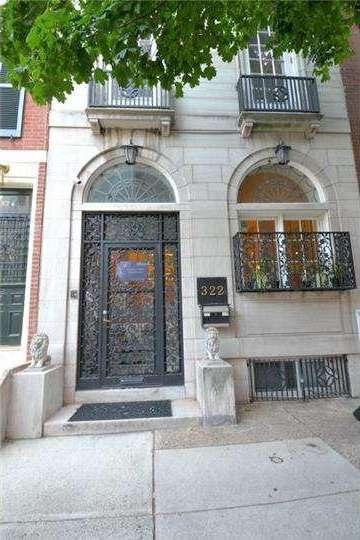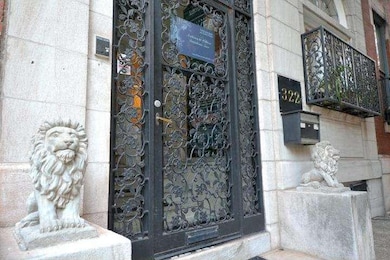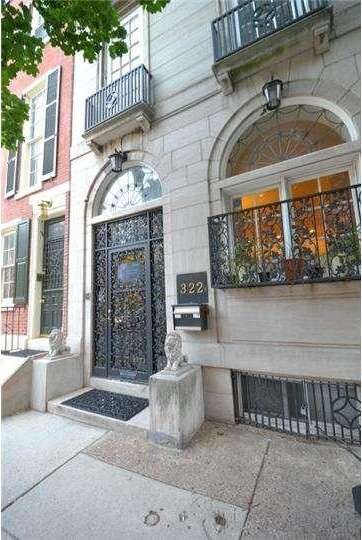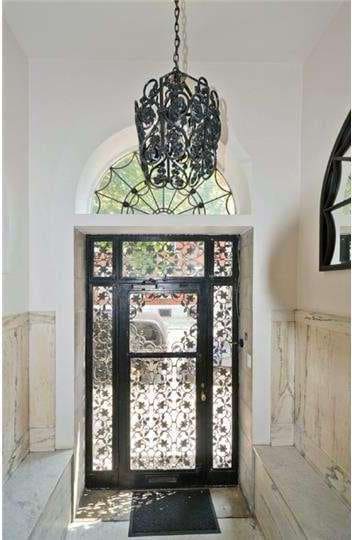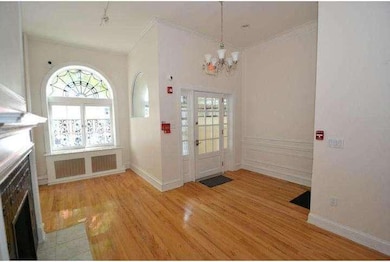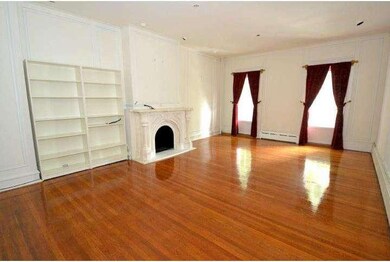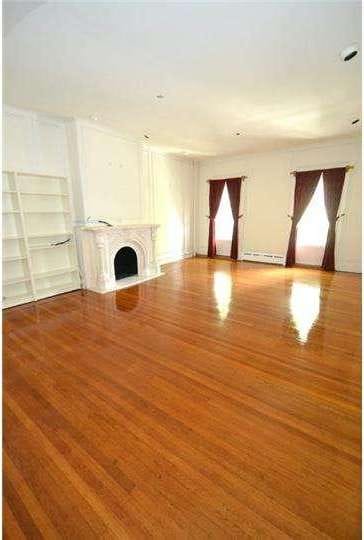
322 S 16th St Philadelphia, PA 19102
Rittenhouse Square NeighborhoodHighlights
- Wood Flooring
- 3-minute walk to 15Th-16Th & Locust St
- Intercom
- No HOA
- Eat-In Kitchen
- Living Room
About This Home
As of January 2020Beautiful building with lovely 3 bedroom, 3.5 bath townhome residence in an amazing location. Live in beautiful Rittenhouse Square. The residence includes a foyer area and steps leading up to the living space. Huge open living area with 10' ceilings, hardwood floors, big multi-paned doors to Juliet balconies, moldings, and a spectacular Italian marble decorative fireplace with intricate carvings and detail. Big walk-in coat and storage closet. Half-bath. Separate dining room with leaded glass windows. Renovated kitchen with Shaker cabinets, granite countertop, stainless steel appliances, and double sink. The 2nd floor of the residence offers 2 large bedrooms and 2 full baths, including the master suite. One floor up is another big bedroom and full bath. Door to a roof with deck potential. The exterior offers a classic Parisian facade. Gorgeous wrought iron. 2 stately stone lions. And an idea Rittenhouse location.
Townhouse Details
Home Type
- Townhome
Est. Annual Taxes
- $6,212
Year Built
- Built in 1914
Lot Details
- 1,056 Sq Ft Lot
- Lot Dimensions are 16x64
- East Facing Home
Home Design
- Stone Siding
Interior Spaces
- 3,000 Sq Ft Home
- Property has 3 Levels
- Ceiling height of 9 feet or more
- Ceiling Fan
- Non-Functioning Fireplace
- Marble Fireplace
- Living Room
- Dining Room
- Wood Flooring
- Attic Fan
- Eat-In Kitchen
- Laundry on upper level
Bedrooms and Bathrooms
- 3 Bedrooms
- En-Suite Primary Bedroom
- En-Suite Bathroom
Basement
- Basement Fills Entire Space Under The House
- Laundry in Basement
Home Security
- Home Security System
- Intercom
Parking
- On-Street Parking
- Parking Lot
- Rented or Permit Required
Utilities
- Zoned Heating and Cooling System
- Heating System Uses Gas
- Hot Water Heating System
- Natural Gas Water Heater
Community Details
- No Home Owners Association
- Rittenhouse Square Subdivision
Listing and Financial Details
- Tax Lot 24
- Assessor Parcel Number 871513790
Ownership History
Purchase Details
Home Financials for this Owner
Home Financials are based on the most recent Mortgage that was taken out on this home.Purchase Details
Home Financials for this Owner
Home Financials are based on the most recent Mortgage that was taken out on this home.Purchase Details
Similar Homes in Philadelphia, PA
Home Values in the Area
Average Home Value in this Area
Purchase History
| Date | Type | Sale Price | Title Company |
|---|---|---|---|
| Deed | $1,595,000 | Trident Land Transfer Co Lp | |
| Deed | $900,000 | None Available | |
| Interfamily Deed Transfer | -- | -- |
Mortgage History
| Date | Status | Loan Amount | Loan Type |
|---|---|---|---|
| Open | $1,264,500 | New Conventional | |
| Closed | $1,276,000 | New Conventional | |
| Previous Owner | $63,427 | Credit Line Revolving | |
| Previous Owner | $718,000 | Commercial | |
| Previous Owner | $776,800 | Commercial |
Property History
| Date | Event | Price | Change | Sq Ft Price |
|---|---|---|---|---|
| 01/07/2020 01/07/20 | Sold | $1,595,000 | 0.0% | $532 / Sq Ft |
| 11/26/2019 11/26/19 | Pending | -- | -- | -- |
| 11/23/2019 11/23/19 | For Sale | $1,595,000 | +77.2% | $532 / Sq Ft |
| 11/21/2014 11/21/14 | Sold | $900,000 | -10.0% | $300 / Sq Ft |
| 11/05/2014 11/05/14 | For Sale | $1,000,000 | 0.0% | $333 / Sq Ft |
| 10/14/2014 10/14/14 | Pending | -- | -- | -- |
| 10/14/2014 10/14/14 | For Sale | $1,000,000 | 0.0% | $333 / Sq Ft |
| 09/08/2014 09/08/14 | Price Changed | $1,000,000 | -16.7% | $333 / Sq Ft |
| 07/01/2014 07/01/14 | For Sale | $1,200,000 | -- | $400 / Sq Ft |
Tax History Compared to Growth
Tax History
| Year | Tax Paid | Tax Assessment Tax Assessment Total Assessment is a certain percentage of the fair market value that is determined by local assessors to be the total taxable value of land and additions on the property. | Land | Improvement |
|---|---|---|---|---|
| 2025 | $16,014 | $1,515,000 | $303,000 | $1,212,000 |
| 2024 | $16,014 | $1,515,000 | $303,000 | $1,212,000 |
| 2023 | $16,014 | $1,144,000 | $228,800 | $915,200 |
| 2022 | $14,752 | $1,144,000 | $228,800 | $915,200 |
| 2021 | $14,753 | $0 | $0 | $0 |
| 2020 | $14,753 | $0 | $0 | $0 |
| 2019 | $14,277 | $0 | $0 | $0 |
| 2018 | $9,569 | $0 | $0 | $0 |
| 2017 | $6,489 | $0 | $0 | $0 |
| 2016 | $6,489 | $0 | $0 | $0 |
| 2015 | $5,412 | $0 | $0 | $0 |
| 2014 | -- | $569,500 | $13,306 | $556,194 |
Agents Affiliated with this Home
-
Mary Genovese Colvin

Seller's Agent in 2020
Mary Genovese Colvin
Compass RE
(215) 806-1500
30 in this area
113 Total Sales
-
Margaux Genovese Pelegrin

Seller Co-Listing Agent in 2020
Margaux Genovese Pelegrin
Compass RE
(215) 205-2400
60 in this area
345 Total Sales
-
Bryce Kubecka

Buyer's Agent in 2020
Bryce Kubecka
Compass RE
(215) 518-9750
5 in this area
53 Total Sales
-
Jeff Block

Seller's Agent in 2014
Jeff Block
Compass RE
(215) 833-7088
33 in this area
487 Total Sales
-
Shauli David

Buyer's Agent in 2014
Shauli David
Elfant Wissahickon-Rittenhouse Square
(215) 605-0917
6 in this area
93 Total Sales
Map
Source: Bright MLS
MLS Number: 1002991506
APN: 081157205
- 338 S Hicks St
- 262 S 16th St Unit 7
- 307 S Chadwick St
- 1522 Pine St
- 1606 Pine St
- 1508 Pine St Unit A
- 327 S 17th St Unit PH
- 1420 Locust St Unit 7L
- 1420 Locust St Unit 20Q
- 1420 Locust St Unit 26D
- 1420 Locust St Unit 31O
- 1420 Locust St Unit 34R
- 1420 Locust St Unit 17M
- 1420 Locust St Unit 14N
- 1420 Locust St Unit 28P
- 1420 Locust St Unit 13D
- 1420 Locust St Unit 24N
- 1420 Locust St Unit 17R
- 1420 Locust St Unit 6Q
- 1420 Locust St Unit 20G
