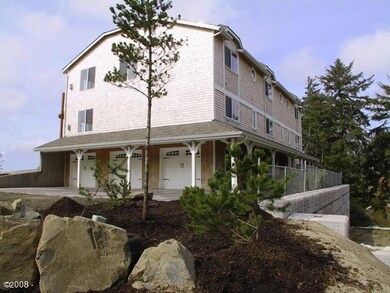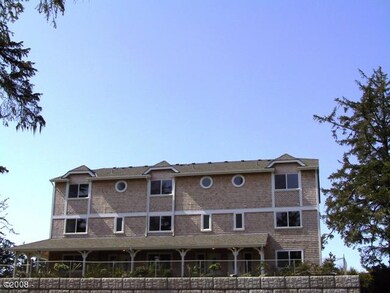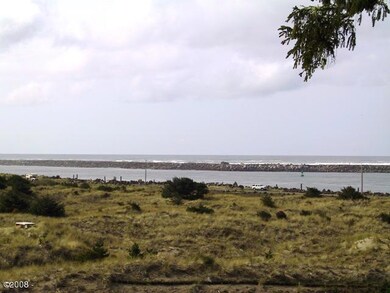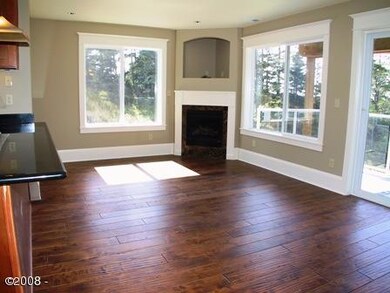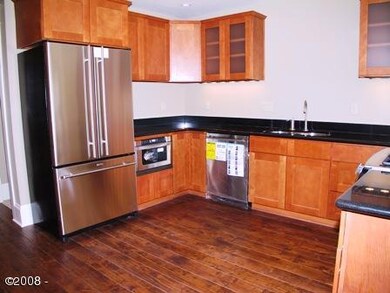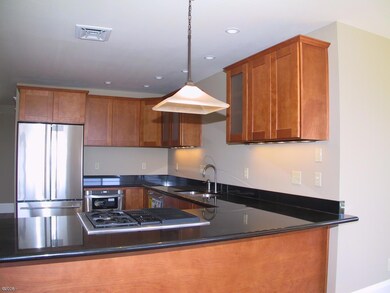
$795,000
- 3 Beds
- 2 Baths
- 2,631 Sq Ft
- 238 SW 27th St
- Newport, OR
Welcome to your luxury waterfront escape in Newport’s historic South Beach. Nearly twice the size of other units, this one-of-a-kind furnished home offers jaw-dropping views of the Yaquina Bay Bridge, harbor, and ocean, with sea lions and fishing boats providing a true coastal soundtrack. Walk to the Oregon Coast Aquarium, Rogue Brewery, Hatfield Marine Center, beach, marina, and public fishing
Mark Peterson Redfin

