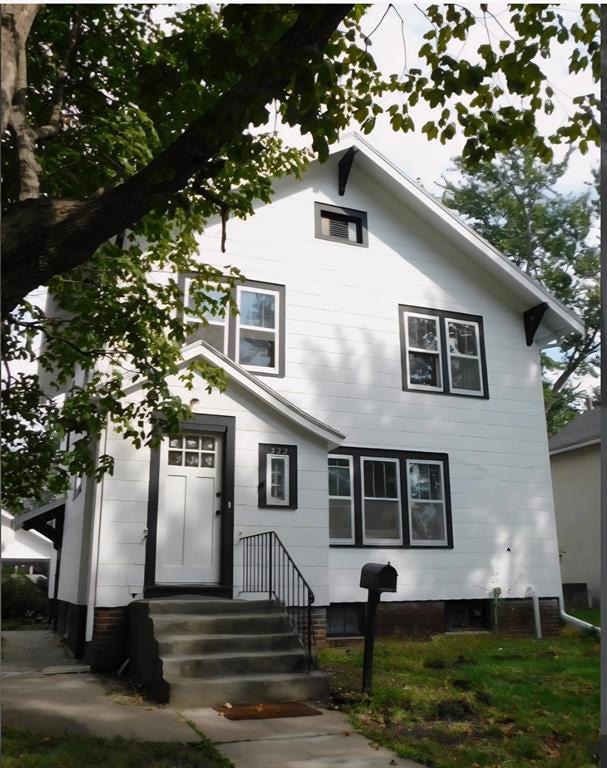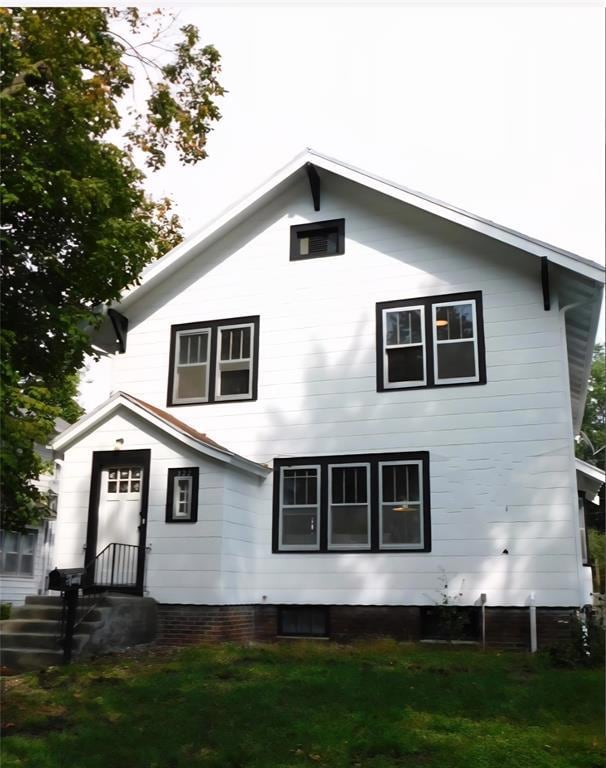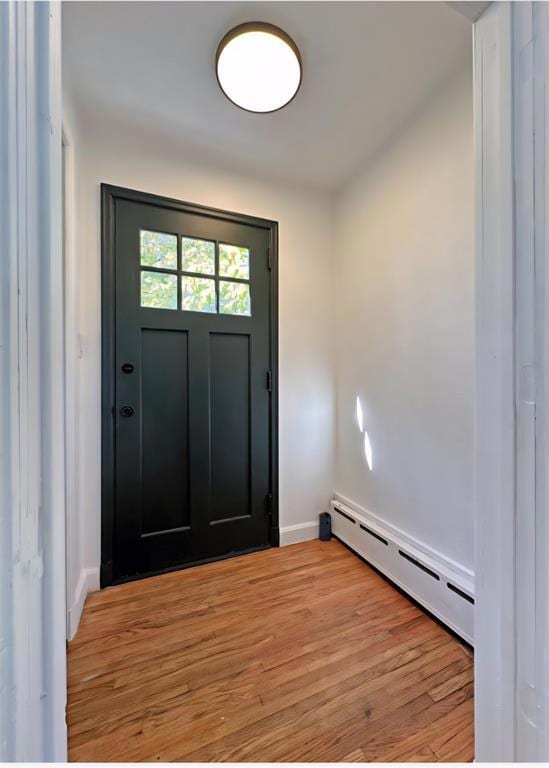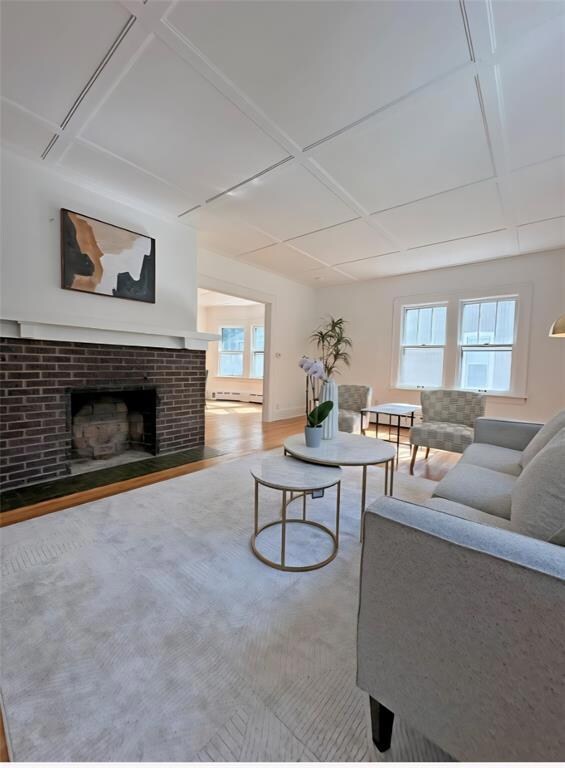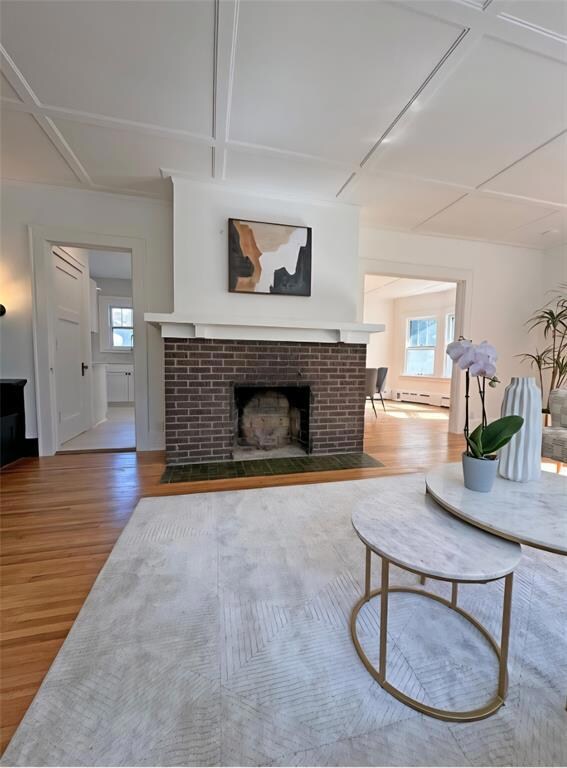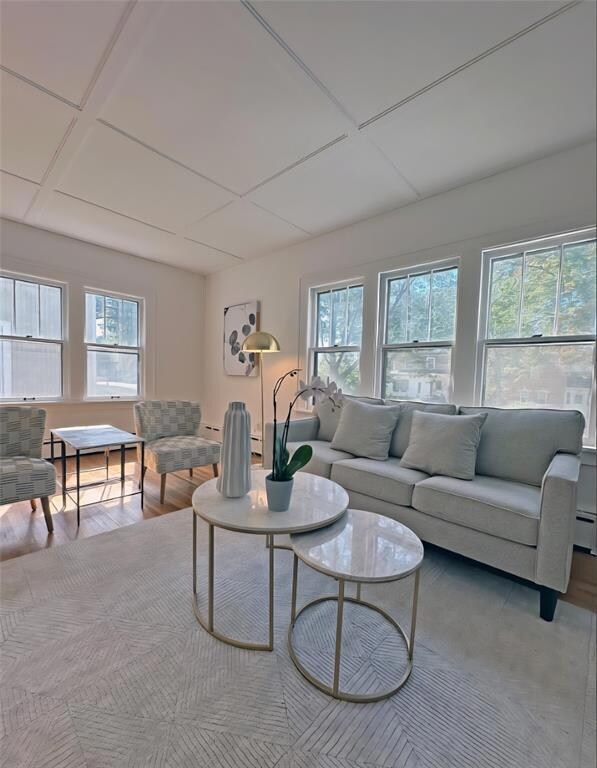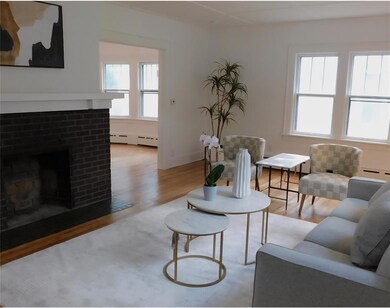
Estimated payment $1,588/month
Highlights
- Deck
- 1 Fireplace
- Formal Dining Room
- Wood Flooring
- No HOA
- Forced Air Heating and Cooling System
About This Home
If you're in search of a home that has Character and contemporary updates, then look no further! As you step through the front door, you're immediately drawn to the inviting living room, where a crackling fireplace stands. The heart of this home lies in its high-end kitchen. It's been completely transformed, boasting brand-new cabinets, quartz countertops and backsplash. Also, stainless steel appliances. Upstairs, you'll discover an original tiled bathroom that's a showstopper on it's own. It's a nod to the home's history, preserved amidst the modern upgrades. Additional updates include a brand-new central heating and cooling system and asbestos piping has been professionally removed. All done with the necessary permits. New garage doors, refinished hardwood floors throughout, the laundry has been relocated to the main level, fresh paint both inside and out, a new sump pump and energy-efficient LED lighting.
Home Details
Home Type
- Single Family
Est. Annual Taxes
- $2,990
Year Built
- Built in 1910
Lot Details
- 0.25 Acre Lot
- Lot Dimensions are 60 x 180
Home Design
- Asphalt Shingled Roof
Interior Spaces
- 1,998 Sq Ft Home
- 2-Story Property
- 1 Fireplace
- Family Room
- Formal Dining Room
- Unfinished Basement
Kitchen
- Stove
- Cooktop
- Dishwasher
Flooring
- Wood
- Tile
Bedrooms and Bathrooms
- 1 Full Bathroom
Laundry
- Laundry on main level
- Dryer
- Washer
Parking
- 2 Car Detached Garage
- Shared Driveway
Additional Features
- Deck
- Forced Air Heating and Cooling System
Community Details
- No Home Owners Association
Listing and Financial Details
- Assessor Parcel Number 088426281482181
Map
Home Values in the Area
Average Home Value in this Area
Tax History
| Year | Tax Paid | Tax Assessment Tax Assessment Total Assessment is a certain percentage of the fair market value that is determined by local assessors to be the total taxable value of land and additions on the property. | Land | Improvement |
|---|---|---|---|---|
| 2024 | $2,990 | $185,581 | $19,080 | $166,501 |
| 2023 | $3,526 | $168,606 | $19,080 | $149,526 |
| 2022 | $3,560 | $168,659 | $12,084 | $156,575 |
| 2021 | $3,470 | $168,659 | $12,084 | $156,575 |
| 2020 | $3,260 | $151,732 | $12,084 | $139,648 |
| 2019 | $3,021 | $151,732 | $12,084 | $139,648 |
| 2018 | $2,708 | $123,967 | $0 | $0 |
| 2017 | $2,250 | $103,807 | $12,084 | $91,723 |
| 2016 | $2,184 | $103,807 | $12,084 | $91,723 |
| 2015 | $2,190 | $103,807 | $0 | $0 |
| 2014 | $2,118 | $103,807 | $0 | $0 |
Property History
| Date | Event | Price | Change | Sq Ft Price |
|---|---|---|---|---|
| 07/17/2025 07/17/25 | For Sale | $242,000 | +63.0% | $121 / Sq Ft |
| 08/22/2017 08/22/17 | Sold | $148,500 | -0.9% | $74 / Sq Ft |
| 05/08/2017 05/08/17 | Pending | -- | -- | -- |
| 04/14/2017 04/14/17 | For Sale | $149,900 | -- | $75 / Sq Ft |
Purchase History
| Date | Type | Sale Price | Title Company |
|---|---|---|---|
| Special Warranty Deed | $104,500 | None Listed On Document | |
| Sheriffs Deed | $105,500 | None Listed On Document | |
| Warranty Deed | -- | None Available | |
| Warranty Deed | $98,000 | None Available | |
| Joint Tenancy Deed | $98,000 | -- |
Mortgage History
| Date | Status | Loan Amount | Loan Type |
|---|---|---|---|
| Open | $50,000 | New Conventional | |
| Previous Owner | $145,809 | FHA | |
| Previous Owner | $85,000 | Future Advance Clause Open End Mortgage |
Similar Homes in Boone, IA
Source: Des Moines Area Association of REALTORS®
MLS Number: 722491
APN: 088426281482181
- 1104 8th St
- 1014 Hancock Dr Unit 30
- 1010 Ida Place
- 1309 S Linn St
- 5910 Lincoln Way
- 1307 Florida Ave Unit 3
- 1201 Florida Ave
- 4815 Todd Dr
- 4912 Mortensen Rd
- 1209 N Dakota Ave
- 802 Delaware Ave
- 235 Sinclair Ave
- 4720 Mortensen Rd
- 4611 Mortensen Rd
- 4209 Ontario St Unit Entire House
- 4415 Lincoln Way
- 802 Dickinson Ave
- 4511 Twain Cir Unit 301
- 4320 Westbrook Dr
- 4301 Lincoln Swing St
