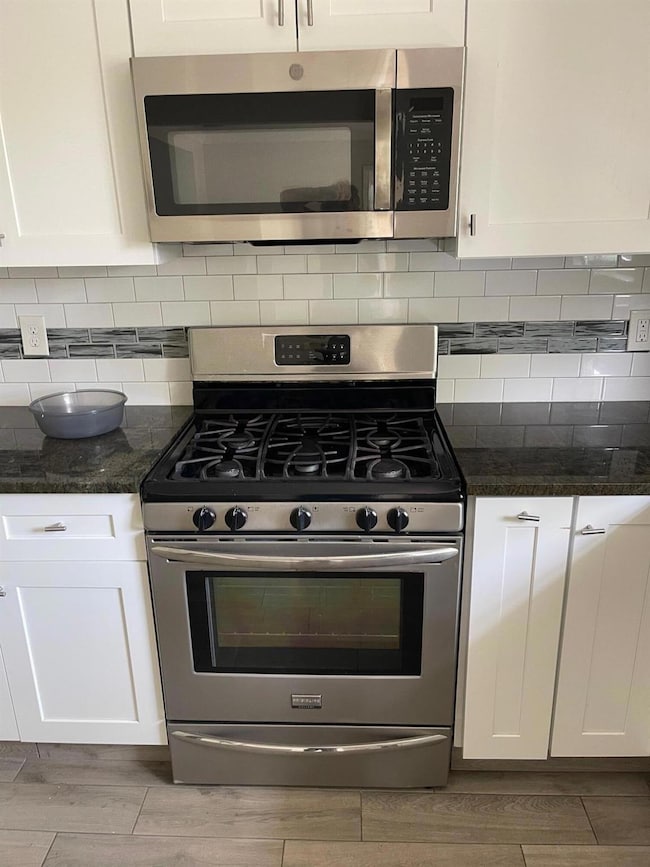322 Vanderbilt Dr Lake Worth, FL 33460
College Park Historic District NeighborhoodHighlights
- Screened Porch
- Balcony
- Central Heating and Cooling System
- Den
- 1 Car Attached Garage
- Ceiling Fan
About This Home
COME CHECK OUT THIS SINGLE FAMILY HOME IN COLLEGE PARK. THE OWNERS HAVE DONE SOME BEAUTIFUL UPGRADES INSIDE, & WILL BE HAVING A LANDSCAPER DO WORK ON THE EXTERIOR FOR YOU AS WELL. THIS 2 BEDROOM, 2 BATH, PLUS DEN IS 1574' UNDER AIR. FOR THE INTERIOR, ENJOY A VERY SPACIOUS LIVING ROOM 20'5 X 16'5 AND DINING AREA 20'5 X 12' WITH TERAZZO FLOORS WHICH INCLUDES AN ELECTRIC FIREPLACE. YOUR KITCHEN WITH LOTS OF CABINETS, PANTRY, GRANITE COUNTERTOPS, STAINLESS STEEL APPLIANCES, HIGH HAT LIGHTS, & VINYL FLOORING ARE IMPRESSIVE. BOTH BATHROOMS ARE UPGRADED. GUEST BEDROOM ORIGINALLY HAD 1/2 BATH IN IT, BUT NOW IS A FULL BATHROOM. THE MASTER BEDROOM WHICH IS MUCH LARGER HAS A LONG CLOSET. THERE IS A DEN/OFFICE ''YOUR CHOICE'' OR COULD BE 3RD BDRM. GOOD SIZE BACKYARD. ARE YOU READY TO RENT???
Last Listed By
The Rental Authority Corp. License #3091160 Listed on: 05/18/2025
Home Details
Home Type
- Single Family
Est. Annual Taxes
- $8,705
Year Built
- Built in 1951
Parking
- 1 Car Attached Garage
- Garage Door Opener
- Driveway
Interior Spaces
- 1,574 Sq Ft Home
- Ceiling Fan
- Decorative Fireplace
- Den
- Screened Porch
- Vinyl Flooring
Kitchen
- Microwave
- Ice Maker
- Dishwasher
Bedrooms and Bathrooms
- 2 Bedrooms
- Split Bedroom Floorplan
Laundry
- Laundry in Garage
- Dryer
- Washer
Schools
- North Grade K-8 Elementary School
- Lake Worth Middle School
- Lake Worth High School
Utilities
- Central Heating and Cooling System
- Gas Water Heater
Additional Features
- Balcony
- Fenced
Listing and Financial Details
- Property Available on 5/18/25
- Assessor Parcel Number 38434415070006580
- Seller Considering Concessions
Community Details
Overview
- College Park Add 1 Subdivision
Pet Policy
- Pets Allowed
Map
Source: BeachesMLS
MLS Number: R11091684
APN: 38-43-44-15-07-000-6580
- 321 Princeton Dr
- 315 Princeton Dr
- 305 Vanderbilt Dr
- 334 Wellesley Dr
- 301 Wellesley Dr
- 302 Fordham Dr
- 339 Dartmouth Dr
- 220 Fordham Dr
- 901 18th Ave N
- 224 Dartmouth Dr
- 188 Yale Dr
- 338 Cornell Dr
- 1124 18th Ave N Unit 1
- 189 Harvard Dr
- 164 Yale Dr
- 2005 Park St
- 1621 N K St
- 2502 N Dixie Hwy Unit 49
- 233 Maryland Dr
- 1613 N J Terrace







