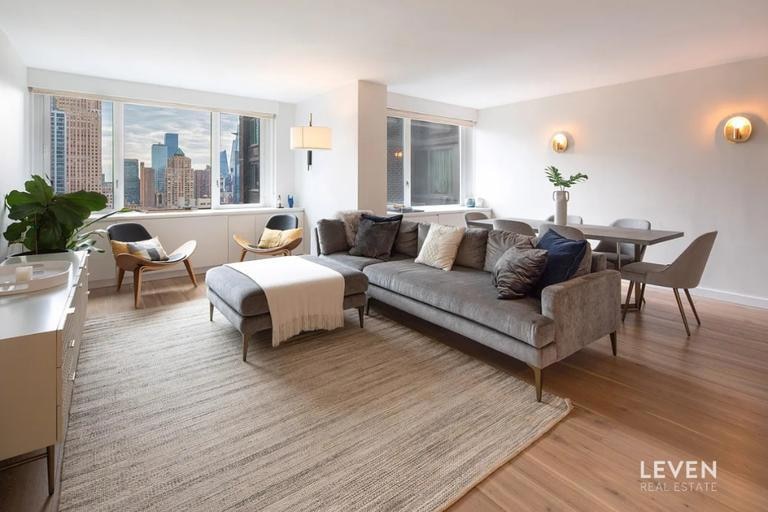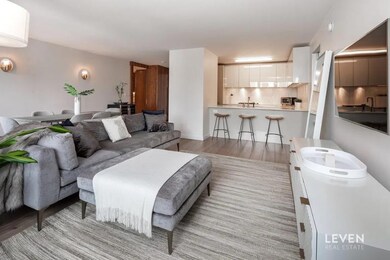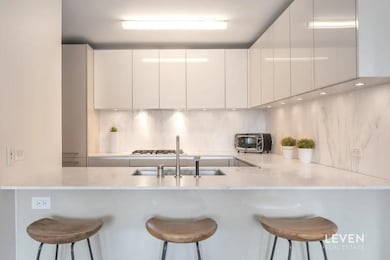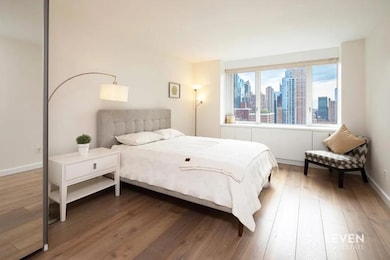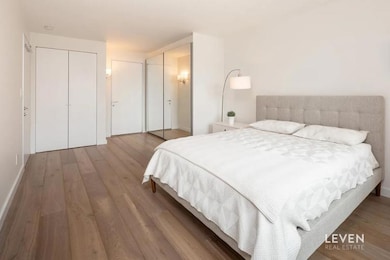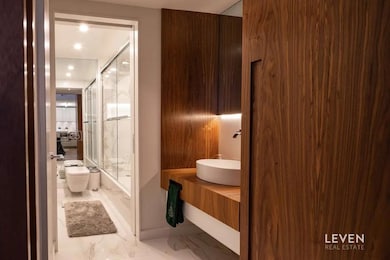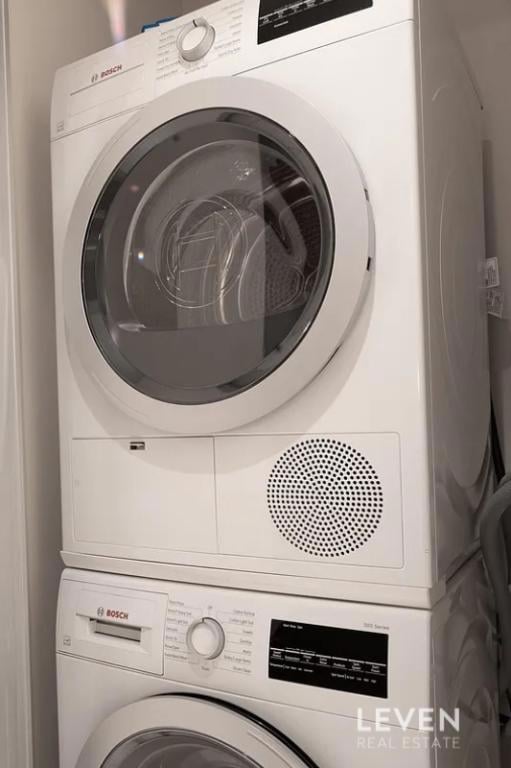
The Sheffield 322 W 57th St Unit 33P2 New York, NY 10019
Hell's Kitchen NeighborhoodEstimated payment $12,721/month
Highlights
- Popular Property
- 3-minute walk to 59 Street-Columbus Circle
- Health Club
- P.S. 111 Adolph S. Ochs Rated A-
- Valet Parking
- Indoor Pool
About This Home
CONVERTIBLE AND UPGRADED TO NOW INCLUDE 2 FULL BATHS, HIGH-END CUSTOM CLOSETS, AND MORE!
Enjoy 2 FULL bathrooms with washer and dryer INSIDE the apartment, and beautiful wood finishes to top it off! 33P is a 1,112 sq. ft. residence with southern exposure, an oversized primary bedroom and a large en-suite primary bathroom with heated floors, double sinks, generous storage, separate bathtub and shower stall, not to mention the beautiful stone floors. High-end customized closets by ORNARE and new electric points were added to the living room to facilitate a work-from-home lifestyle. New sconces were added in the dining room (which can easily be converted into a legal secondary bedroom). Sunny open views of Hudson Yards and Hells Kitchen skyline views. Large U-shaped open kitchen with an abundance of counter space perfect for your inner gourmet chef to come out. New white oak *solid wood* floors have been installed, white lacquer cover for heating units with cabinets for extra storage. New coat closet and pantry in walnut wood tones enhance the first impression of the space as you enter it. Completely new full bathroom was created and a multi-usage vanity with porcelain floor, white marble niche, sliding doors of solid wood white lacquer finish and vanity walnut wood countertop. In-unit washer-dryer has been added.
The Sheffield Condominium is a resort-like destination address on West 57th Street, surrounded by the best of Midtown. A white-glove, world-class condo built by Hyman Shapiro in 1978, it was converted to ultra-luxury condos in 2005 completed by CetraRuddy Architects. Building amenities include a twenty-four-hour door staff, resident concierge service, a parking garage, and an ultra-rare outdoor plaza with large seating area, garden, fountain, and its own private motorway connecting the building's main entrance with both 57th and 56th streets. The building amenities continue with The Sheffield Sky Club, a 24,000 square foot tri-level luxury residents oasis perched a dramatic fifty-eight stories in the sky. This club features two roof decks with striking city views, a glass enclosed saltwater pool, a state-of-the-art fitness center offering a weight room, yoga, spin and pilates classes, women and mens spas with steam rooms, saunas, and locker rooms, private trainers and masseurs are also available. Two resident lounge areas continue the enjoyment atop the Manhattan skyline and are available for large gatherings to intimate affairs or simply to work, rest and enjoy. The Sky Club wet bar, billiards and other games round out some of the amenities which contribute to the physical, mindful, rejuvenating, and lavish lifestyle offered at The Sheffield. Children have a large playroom of their own filled with fun, games and learning. Pets and pieds--terre are welcome.
*Stated Taxes include NYC Condominium Tax Abatement for a primary residence. Please verify eligibility at nyc.gov
Property Details
Home Type
- Condominium
Est. Annual Taxes
- $18,060
Year Built
- Built in 1978 | Newly Remodeled
HOA Fees
- $1,291 Monthly HOA Fees
Parking
- Garage
Interior Spaces
- 1,112 Sq Ft Home
- Storage
- Wood Flooring
Kitchen
- Eat-In Kitchen
- Dishwasher
Bedrooms and Bathrooms
- 1 Bedroom
- 2 Full Bathrooms
Laundry
- Laundry in unit
- Dryer
- Washer
Outdoor Features
- Indoor Pool
- Courtyard
- Outdoor Storage
Utilities
- Heating Available
Listing and Financial Details
- Property Available on 8/25/25
- Tax Block 01047
Community Details
Overview
- The Sheffield Condos
- Midtown West Subdivision
Amenities
- Valet Parking
- Courtyard
- Children's Playroom
- Laundry Facilities
- Bike Room
- Community Storage Space
Recreation
- Health Club
Map
About The Sheffield
Home Values in the Area
Average Home Value in this Area
Tax History
| Year | Tax Paid | Tax Assessment Tax Assessment Total Assessment is a certain percentage of the fair market value that is determined by local assessors to be the total taxable value of land and additions on the property. | Land | Improvement |
|---|---|---|---|---|
| 2025 | $21,407 | $175,156 | $48,293 | $126,863 |
| 2024 | $21,407 | $171,232 | $48,468 | $123,071 |
| 2023 | $20,665 | $168,460 | $48,075 | $120,385 |
| 2022 | $20,730 | $171,337 | $48,032 | $123,305 |
| 2021 | $20,283 | $167,578 | $48,032 | $119,546 |
| 2020 | $21,095 | $185,528 | $48,032 | $137,496 |
| 2019 | $19,902 | $181,357 | $48,032 | $133,325 |
| 2018 | $18,902 | $179,952 | $48,031 | $131,921 |
| 2017 | $18,005 | $150,896 | $48,032 | $102,864 |
| 2016 | $17,582 | $155,596 | $48,032 | $107,564 |
| 2015 | $11,119 | $135,231 | $47,724 | $87,507 |
| 2014 | $11,119 | $125,509 | $46,367 | $79,142 |
Property History
| Date | Event | Price | Change | Sq Ft Price |
|---|---|---|---|---|
| 05/21/2025 05/21/25 | For Sale | $1,825,000 | +1.4% | $1,641 / Sq Ft |
| 01/19/2018 01/19/18 | Sold | $1,800,000 | -18.2% | $1,619 / Sq Ft |
| 12/20/2017 12/20/17 | Pending | -- | -- | -- |
| 04/09/2016 04/09/16 | For Sale | $2,200,000 | -- | $1,978 / Sq Ft |
Purchase History
| Date | Type | Sale Price | Title Company |
|---|---|---|---|
| Deed | $1,800,000 | -- | |
| Deed | $1,715,000 | -- |
About the Listing Agent
Philip's Other Listings
Source: Real Estate Board of New York (REBNY)
MLS Number: RLS20025665
APN: 1047-2297
- 353 W 56th St Unit 2D
- 340 W 57th St Unit 14B
- 333 W 56th St Unit 6F
- 353 W 56th St Unit PHC
- 350 W 57th St Unit 15C
- 353 W 56th St Unit 4C
- 340 W 57th St Unit 5F
- 350 W 57th St Unit 2E
- 353 W 56th St Unit 3G
- 350 W 57th St Unit 6H
- 333 W 56th St Unit PHD
- 333 W 56th St Unit 2M
- 333 W 56th St Unit 11D
- 353 W 56th St Unit 11FG
- 350 W 57th St Unit 7D
- 333 W 56th St Unit 2N
- 353 W 56th St Unit 2H
- 353 W 56th St Unit 3J
- 322 W 57th St Unit 54-T
- 322 W 57th St Unit 39U
- 353 W 56th St
- 330 W 57th St Unit 11C
- 340 W 57th St
- 322 W 57th St
- 315 W 57th St
- 333 W 57th St
- 315 W 57th St Unit ID1261738P
- 301 W 57th St Unit 3E
- 330 W 58th St Unit ID1271252P
- 330 W 58th St Unit ID1271253P
- 330 W 58th St Unit 7E
- 401 W 56th St
- 321 W 54th St Unit 311
- 855 9th Ave
- 408 W 57th St
- 826 9th Ave Unit 2RS
- 821 9th Ave Unit 4A
- 829 9th Ave Unit ID1038655P
- 829 9th Ave Unit ID1013660P
- 1 Columbus Place Unit N14L
