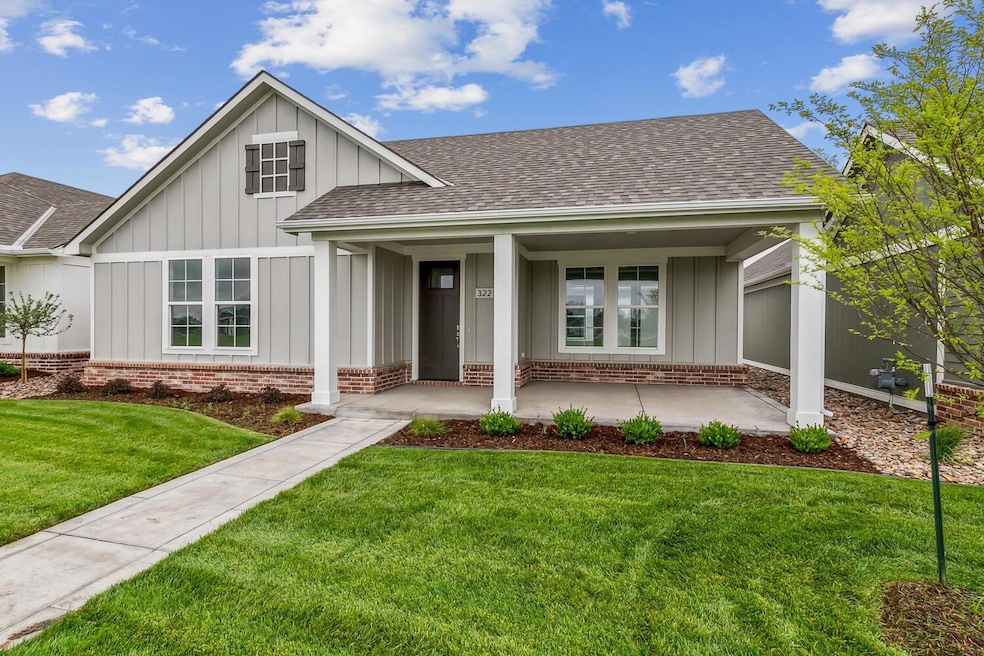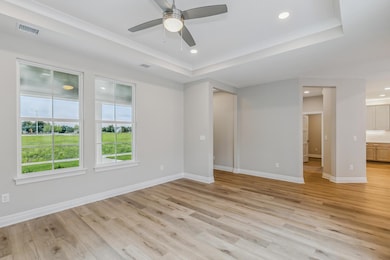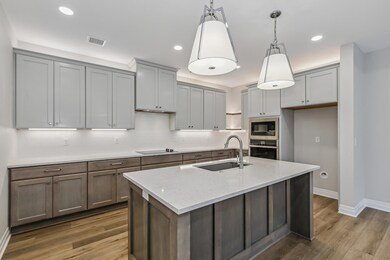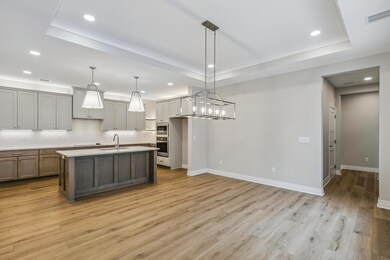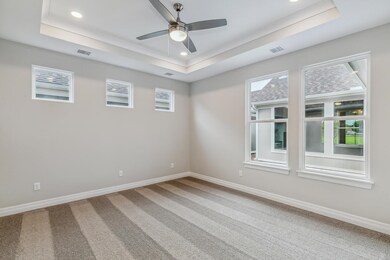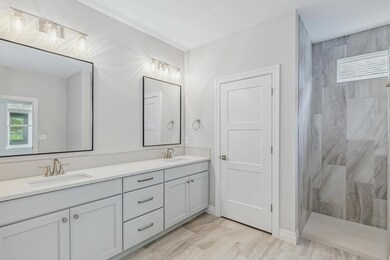322 W Pepper Tree Rd Andover, KS 67002
Estimated payment $2,462/month
Highlights
- Covered Patio or Porch
- 2 Car Attached Garage
- Walk-In Closet
- Robert M. Martin Elementary School Rated A
- Covered Deck
- Living Room
About This Home
Gorgeous new cozy floorplan, with a bungalow feel and light throughout, this custom finished home gives a cottage vibe but with ample storage and space. Kitchen boasts large island, custom lighting, stainless steel GE appliances, and soft finished glaze cabinetry for a truly custom look. Under and over cabinet lighting, and beautiful pendant lights in kitchen and dining area, and built in bookcases and lower cabinetry adjacent to fireplace in living room. Living room looks out onto a large open covered porch in front of home, and large private patio on side of home. Walk in shower in primary suite with large walk in closet, and double sink vanity. Natural lighting throughout, along with no steps in this plan, and great storage spaces make this a dream home for anyone wanting to right size their living space! HOA dues apply- includes lawn maintenance and snow removal, along with future shared amenities planned for the area, including saltwater pool, bocce ball courts, pickleball courts, clubhouse with fitness room and golf simulator room, hearth room, and kitchen. Closed builder community. All finishes and square footage estimated. School and community info deemed accurate but should be verified. Taxes, specials, and financial info are estiamted until fully assessed and spread.
Home Details
Home Type
- Single Family
Est. Annual Taxes
- $420
Year Built
- Built in 2024
HOA Fees
- $225 Monthly HOA Fees
Parking
- 2 Car Attached Garage
Home Design
- Patio Home
- Composition Roof
Interior Spaces
- 1,712 Sq Ft Home
- 1-Story Property
- Ceiling Fan
- Pendant Lighting
- Gas Fireplace
- Living Room
- Combination Kitchen and Dining Room
- Laundry on main level
Kitchen
- Microwave
- Dishwasher
- Disposal
Flooring
- Carpet
- Luxury Vinyl Tile
Bedrooms and Bathrooms
- 2 Bedrooms
- Walk-In Closet
- 2 Full Bathrooms
Outdoor Features
- Covered Deck
- Covered Patio or Porch
Schools
- Meadowlark Elementary School
- Andover High School
Utilities
- Forced Air Heating and Cooling System
- Heating System Uses Natural Gas
- Irrigation Well
Additional Features
- Stepless Entry
- 3,920 Sq Ft Lot
Community Details
- Association fees include lawn service, snow removal, - see remarks
- $750 HOA Transfer Fee
- Built by Perfection Builders
- Cornerstone Subdivision
Listing and Financial Details
- Assessor Parcel Number 001-5033240
Map
Home Values in the Area
Average Home Value in this Area
Property History
| Date | Event | Price | List to Sale | Price per Sq Ft |
|---|---|---|---|---|
| 02/15/2025 02/15/25 | Price Changed | $419,000 | -5.5% | $245 / Sq Ft |
| 10/29/2024 10/29/24 | For Sale | $443,474 | -- | $259 / Sq Ft |
Source: South Central Kansas MLS
MLS Number: 646758
- 313 W Boxthorn
- 319 W Boxthorn
- 310 W Pepper Tree Rd
- 316 W Pepper Tree Rd
- 304 W Pepper Tree Rd
- 328 W Pepper Tree
- 318 W Boxthorn Dr
- 312 W Boxthorn
- 324 W Boxthorn Dr
- 336 W Boxthorn Dr
- 200 W Boxthorn Dr
- 704 W Cornerstone Ct
- 2013 N Grace Avenue Ct
- 1911 N Pineview Dr
- 2333 N Silverdale St
- 2311 N Lakeside Cir
- 2512 N Emerald Ct
- 420 Renee Dr
- 1206 W Lakeway Ct
- 1213 W Lakeway Ct
- 2265 N 159th Ct E
- 818 N Mccloud Cir
- 415 S Sunset Dr
- 400 S Heritage Way
- 711 Cloud Ave
- 2925 N Boulder Dr
- 321 N Jackson Heights St
- 300 S 127th St E
- 9911 E 21st St N
- 5120 N Cypress St Unit 5120 N CYPRESS ST. BEL AIRE KS 67226
- 8220 E Oxford Cir
- 9450 E Corporate Hills Dr
- 12936 E Blake St
- 12944 E Blake St
- 12948 E Blake St
- 12954 E Blake St
- 12942 E Blake St
- 12938 E Blake St
- 2801 N Rock Rd
- 1945 N Rock Rd
