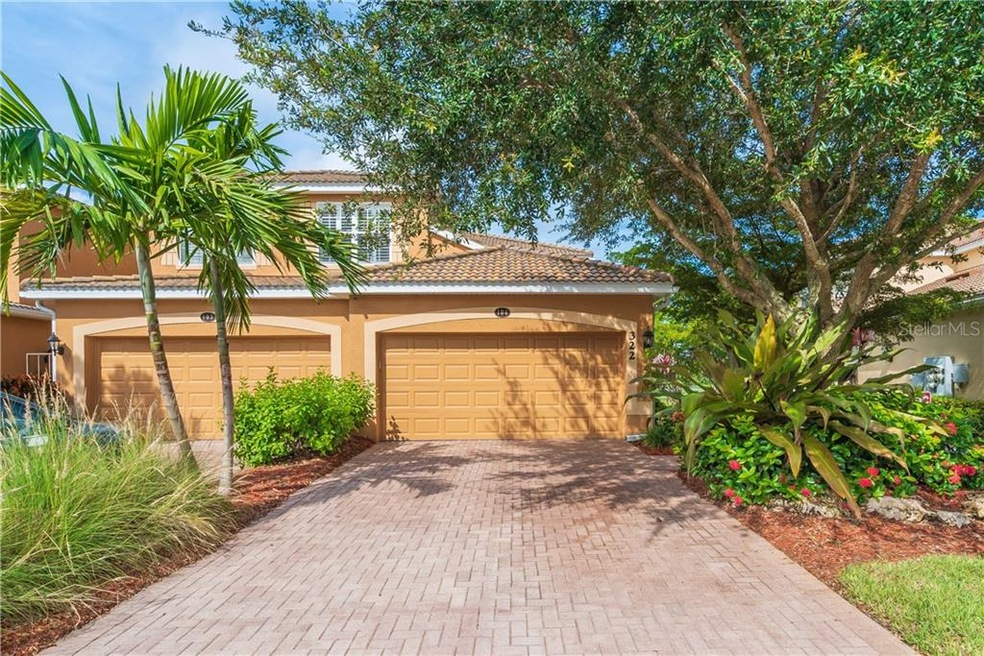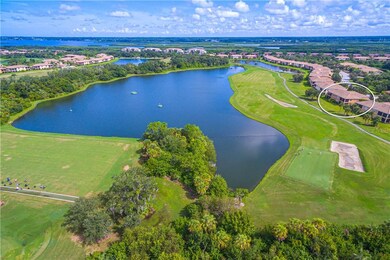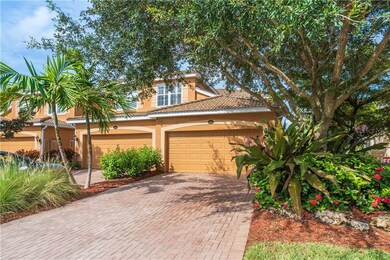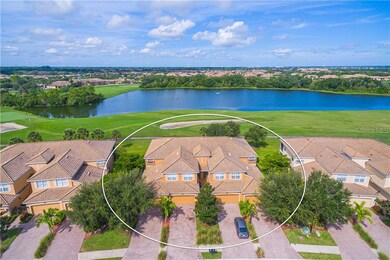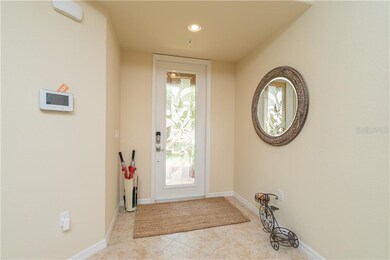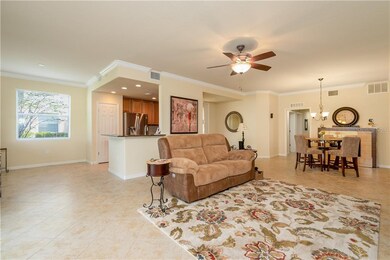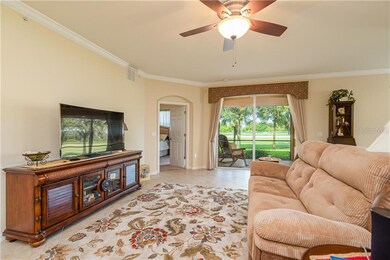
322 Winding Brook Ln Unit 104 Bradenton, FL 34212
River Strand NeighborhoodHighlights
- On Golf Course
- Fitness Center
- Gated Community
- Freedom Elementary School Rated A-
- Heated In Ground Pool
- Open Floorplan
About This Home
As of February 2022Make this gorgeous maintenance free coach home yours! Located in River Strand on the 9th fairway. This spacious 3 bedroom, 2 bathroom, ground floor unit has no stairs, and comes with a golf membership! With the 2 car garage you will have plenty of room for storage and ample parking. The kitchen offers all stainless steel appliances, large pantry, and lots of cabinetry for storage. Granite counter tops in kitchen and all bathrooms. Ceramic tile throughout the unit except in bedrooms, which have carpet. Master suite is large and has plenty of room for a king size bed. The en-suite bath features a walk in shower with glass enclosure, dual sinks, and large bathtub. Upgraded fans and lighting throughout. The back patio has a gorgeous view and is perfect for quiet mornings or entertaining friends and family. This golf course community includes a 27-hole golf course with green fees included, clubhouse, community center, tennis courts, pickle ball courts, 2 resort style pools, 6 satellite pools, 2 fitness centers with 24 hour security. Only a 5-minute walk to the clubhouse restaurant, pools & fitness center! River Strand is a very socially active community. This Coach Home sets the bar above all others and would make the perfect home, 2nd home, or investment property. One-time capital contribution of $2500 due at closing. Annual food minimum of $500 at clubhouse. Brand New Air conditioner in 2018
Last Agent to Sell the Property
RE/MAX ALLIANCE GROUP License #3144714 Listed on: 08/23/2019

Property Details
Home Type
- Condominium
Est. Annual Taxes
- $4,642
Year Built
- Built in 2010
Lot Details
- On Golf Course
- End Unit
- East Facing Home
- Mature Landscaping
- Irrigation
- Landscaped with Trees
- Condo Land Included
HOA Fees
- $369 Monthly HOA Fees
Parking
- 2 Car Attached Garage
- Garage Door Opener
- Driveway
- Open Parking
- Off-Street Parking
Property Views
- Golf Course
- Park or Greenbelt
Home Design
- Spanish Architecture
- Slab Foundation
- Tile Roof
- Block Exterior
- Stucco
Interior Spaces
- 1,786 Sq Ft Home
- 2-Story Property
- Open Floorplan
- Crown Molding
- Ceiling Fan
- Window Treatments
- Sliding Doors
Kitchen
- Eat-In Kitchen
- Range
- Microwave
- Dishwasher
- Disposal
Flooring
- Carpet
- Ceramic Tile
Bedrooms and Bathrooms
- 3 Bedrooms
- Primary Bedroom on Main
- Split Bedroom Floorplan
- Walk-In Closet
- 2 Full Bathrooms
Laundry
- Dryer
- Washer
Pool
- Heated In Ground Pool
- Heated Spa
- In Ground Spa
- Gunite Pool
Outdoor Features
- Covered patio or porch
Schools
- Freedom Elementary School
- Carlos E. Haile Middle School
- Parrish Community High School
Utilities
- Central Heating and Cooling System
- Underground Utilities
- Electric Water Heater
- Cable TV Available
Listing and Financial Details
- Down Payment Assistance Available
- Homestead Exemption
- Visit Down Payment Resource Website
- Tax Lot 2504
- Assessor Parcel Number 1102098709
- $1,273 per year additional tax assessments
Community Details
Overview
- Association fees include common area taxes, community pool, maintenance structure, ground maintenance, maintenance repairs, manager, recreational facilities
- $167 Other Monthly Fees
- River Strand Association, Phone Number (941) 708-3837
- River Strand Community
- Coach Hms Ii At Rvr Strnd P7 Or2339/6827 Subdivision
- The community has rules related to deed restrictions, allowable golf cart usage in the community, no truck, recreational vehicles, or motorcycle parking
- Rental Restrictions
- Greenbelt
Recreation
- Golf Course Community
- Tennis Courts
- Recreation Facilities
- Community Playground
- Fitness Center
- Community Pool
Pet Policy
- 2 Pets Allowed
- Small pets allowed
Additional Features
- Clubhouse
- Gated Community
Ownership History
Purchase Details
Home Financials for this Owner
Home Financials are based on the most recent Mortgage that was taken out on this home.Purchase Details
Home Financials for this Owner
Home Financials are based on the most recent Mortgage that was taken out on this home.Purchase Details
Home Financials for this Owner
Home Financials are based on the most recent Mortgage that was taken out on this home.Similar Homes in Bradenton, FL
Home Values in the Area
Average Home Value in this Area
Purchase History
| Date | Type | Sale Price | Title Company |
|---|---|---|---|
| Warranty Deed | $445,000 | Icard Merrill Cullis Timm Fure | |
| Warranty Deed | $267,500 | Stewart Title Company | |
| Special Warranty Deed | $239,000 | North American Title Company |
Mortgage History
| Date | Status | Loan Amount | Loan Type |
|---|---|---|---|
| Previous Owner | $182,000 | New Conventional | |
| Previous Owner | $157,500 | New Conventional | |
| Previous Owner | $246,887 | VA |
Property History
| Date | Event | Price | Change | Sq Ft Price |
|---|---|---|---|---|
| 02/24/2022 02/24/22 | Sold | $445,000 | +2.3% | $249 / Sq Ft |
| 01/13/2022 01/13/22 | Pending | -- | -- | -- |
| 01/11/2022 01/11/22 | For Sale | $435,000 | +62.6% | $244 / Sq Ft |
| 12/18/2019 12/18/19 | Sold | $267,500 | 0.0% | $150 / Sq Ft |
| 11/02/2019 11/02/19 | Pending | -- | -- | -- |
| 10/02/2019 10/02/19 | Price Changed | $267,550 | -0.7% | $150 / Sq Ft |
| 08/23/2019 08/23/19 | For Sale | $269,550 | -- | $151 / Sq Ft |
Tax History Compared to Growth
Tax History
| Year | Tax Paid | Tax Assessment Tax Assessment Total Assessment is a certain percentage of the fair market value that is determined by local assessors to be the total taxable value of land and additions on the property. | Land | Improvement |
|---|---|---|---|---|
| 2024 | $7,195 | $416,500 | -- | $416,500 |
| 2023 | $6,842 | $382,500 | $0 | $382,500 |
| 2022 | $3,400 | $184,278 | $0 | $0 |
| 2021 | $3,262 | $178,911 | $0 | $0 |
| 2020 | $3,380 | $176,441 | $0 | $0 |
| 2019 | $4,674 | $220,000 | $0 | $220,000 |
| 2018 | $4,642 | $215,000 | $0 | $0 |
| 2017 | $4,891 | $222,000 | $0 | $0 |
| 2016 | $4,859 | $215,000 | $0 | $0 |
| 2015 | $4,562 | $208,900 | $0 | $0 |
| 2014 | $4,562 | $195,032 | $0 | $0 |
| 2013 | $4,329 | $171,901 | $1 | $171,900 |
Agents Affiliated with this Home
-
Patti Reid

Seller's Agent in 2022
Patti Reid
BETTER HOMES AND GARDENS REAL ESTATE ATCHLEY PROPE
(954) 854-6310
33 in this area
40 Total Sales
-
Joan Armon

Buyer's Agent in 2022
Joan Armon
BARRETT REALTY, INC
(815) 272-1092
5 in this area
25 Total Sales
-
Randy Huberty

Seller's Agent in 2019
Randy Huberty
RE/MAX
(941) 447-9127
43 Total Sales
-
Vicky Huberty

Seller Co-Listing Agent in 2019
Vicky Huberty
RE/MAX
(941) 896-2160
24 Total Sales
Map
Source: Stellar MLS
MLS Number: A4443977
APN: 11020-9870-9
- 318 Winding Brook Ln Unit 104
- 323 Winding Brook Ln Unit 102
- 6923 Grand Estuary Trail Unit 101
- 7305 River Hammock Dr Unit 204
- 7235 River Hammock Dr Unit 204
- 7805 Heritage Grand Place
- 7709 River Preserve Dr
- 6918 Grand Estuary Trail Unit 102
- 6918 Grand Estuary Trail Unit 104
- 7315 River Hammock Dr Unit 101
- 7106 Grand Estuary Trail Unit 102
- 7121 River Hammock Dr Unit 102
- 7121 River Hammock Dr Unit 107
- 6907 Grand Estuary Trail Unit 104
- 7114 Quiet Creek Dr
- 7019 River Hammock Dr Unit 104
- 8004 River Preserve Dr
- 7015 River Hammock Dr Unit 204
- 7140 Marsh View Terrace
- 8007 River Preserve Dr
