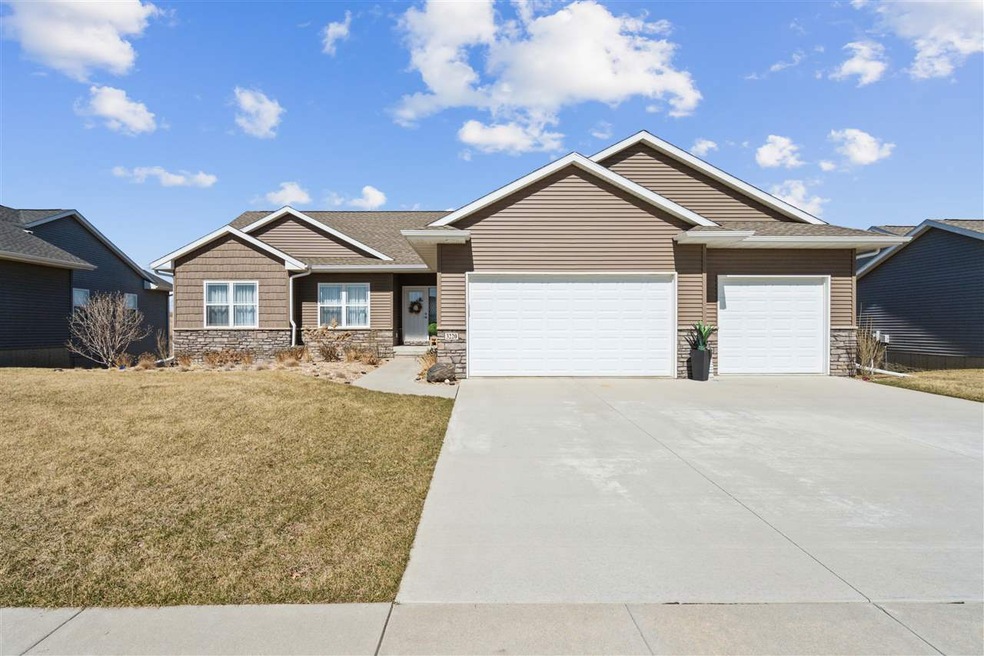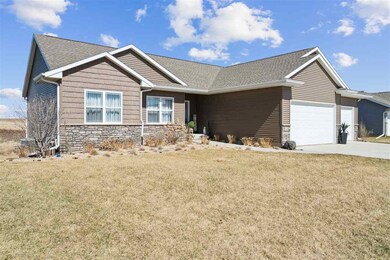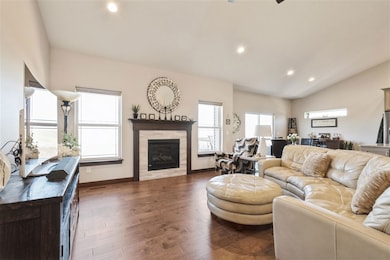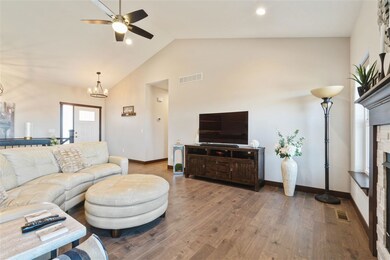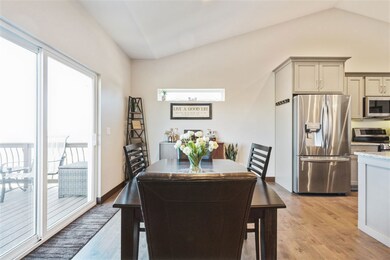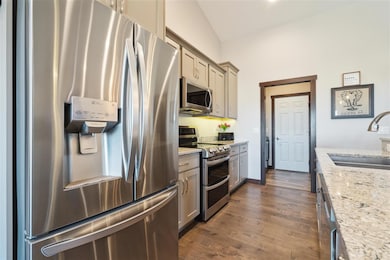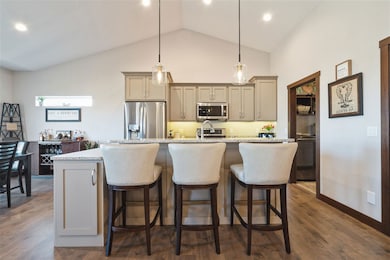
3220 Artesian Rd Marion, IA 52302
Highlights
- Deck
- Ranch Style House
- Patio
- Indian Creek Elementary School Rated A-
- Breakfast Bar
- Forced Air Heating and Cooling System
About This Home
As of June 2025TBD
Last Agent to Sell the Property
Coldwell Banker Hedges Corridor Listed on: 03/18/2025

Last Buyer's Agent
Nonmember NONMEMBER
NONMEMBER
Home Details
Home Type
- Single Family
Est. Annual Taxes
- $7,160
Year Built
- Built in 2017
Lot Details
- 10,019 Sq Ft Lot
- Lot Dimensions are 81 x 123
Parking
- 3 Parking Spaces
Home Design
- Ranch Style House
- Poured Concrete
- Frame Construction
Interior Spaces
- Central Vacuum
- Gas Fireplace
- Living Room with Fireplace
- Combination Kitchen and Dining Room
- Walk-Out Basement
Kitchen
- Breakfast Bar
- Oven or Range
- Microwave
- Dishwasher
Bedrooms and Bathrooms
- 5 Bedrooms | 3 Main Level Bedrooms
Laundry
- Dryer
- Washer
Outdoor Features
- Deck
- Patio
Schools
- Indian Crk Elementary School
- Excelsior Middle School
- Linn Mar High School
Utilities
- Forced Air Heating and Cooling System
- Heating System Uses Gas
- Internet Available
- Cable TV Available
Community Details
- Built by GS Enterprises LLC
Listing and Financial Details
- Assessor Parcel Number 10202-51008-00000
Ownership History
Purchase Details
Home Financials for this Owner
Home Financials are based on the most recent Mortgage that was taken out on this home.Purchase Details
Home Financials for this Owner
Home Financials are based on the most recent Mortgage that was taken out on this home.Similar Homes in Marion, IA
Home Values in the Area
Average Home Value in this Area
Purchase History
| Date | Type | Sale Price | Title Company |
|---|---|---|---|
| Warranty Deed | $417,500 | None Listed On Document | |
| Warranty Deed | $320,000 | None Available |
Property History
| Date | Event | Price | Change | Sq Ft Price |
|---|---|---|---|---|
| 06/03/2025 06/03/25 | Sold | $417,500 | -1.8% | $157 / Sq Ft |
| 04/01/2025 04/01/25 | Pending | -- | -- | -- |
| 03/18/2025 03/18/25 | For Sale | $425,000 | +32.8% | $160 / Sq Ft |
| 07/01/2020 07/01/20 | Sold | $320,000 | -4.2% | $123 / Sq Ft |
| 05/18/2020 05/18/20 | Pending | -- | -- | -- |
| 04/25/2020 04/25/20 | Price Changed | $334,000 | -1.5% | $128 / Sq Ft |
| 12/02/2019 12/02/19 | For Sale | $339,000 | -- | $130 / Sq Ft |
Tax History Compared to Growth
Tax History
| Year | Tax Paid | Tax Assessment Tax Assessment Total Assessment is a certain percentage of the fair market value that is determined by local assessors to be the total taxable value of land and additions on the property. | Land | Improvement |
|---|---|---|---|---|
| 2023 | $7,160 | $371,900 | $45,000 | $326,900 |
| 2022 | $6,822 | $331,500 | $45,000 | $286,500 |
| 2021 | $7,192 | $331,500 | $45,000 | $286,500 |
| 2020 | $7,192 | $319,200 | $45,000 | $274,200 |
| 2019 | $2,008 | $0 | $0 | $0 |
| 2018 | $0 | $0 | $0 | $0 |
Agents Affiliated with this Home
-
Gary Doerrfeld

Seller's Agent in 2025
Gary Doerrfeld
Coldwell Banker Hedges Corridor
(319) 981-2983
131 Total Sales
-
N
Buyer's Agent in 2025
Nonmember NONMEMBER
NONMEMBER
-
Joni Long
J
Seller Co-Listing Agent in 2020
Joni Long
COLDWELL BANKER HEDGES
125 Total Sales
Map
Source: Iowa City Area Association of REALTORS®
MLS Number: 202501756
APN: 10202-51008-00000
- 5410 Triple Crown Dr
- 4960 Lucore Rd Unit 4960
- 3081 Duckhorn Cove
- 2933 Clubhouse Dr
- 2933 Clubhouse Dr and 2935
- 2935 Clubhouse Dr
- 2975 Silver Oak Trail
- 2545 Silver Oak Trail
- 3037 Royal Oak Ridge Rd
- 2835 Silver Oak Trail
- 2995 Royal Oak Ridge Rd
- 4519 Indian Creek Rd
- 2868 Royal Oak Ridge Rd
- 6400 Cakebread Ct
- 2027 Royal Oak Ridge Rd
- 1985 Royal Oak Ridge Rd
- 2069 Royal Oak Ridge Rd
- 2155 Royal Oak Ridge Rd
- 1562 Hunters Creek Way Unit 1562
- 1845 Hunters Creek Way Unit 1845
