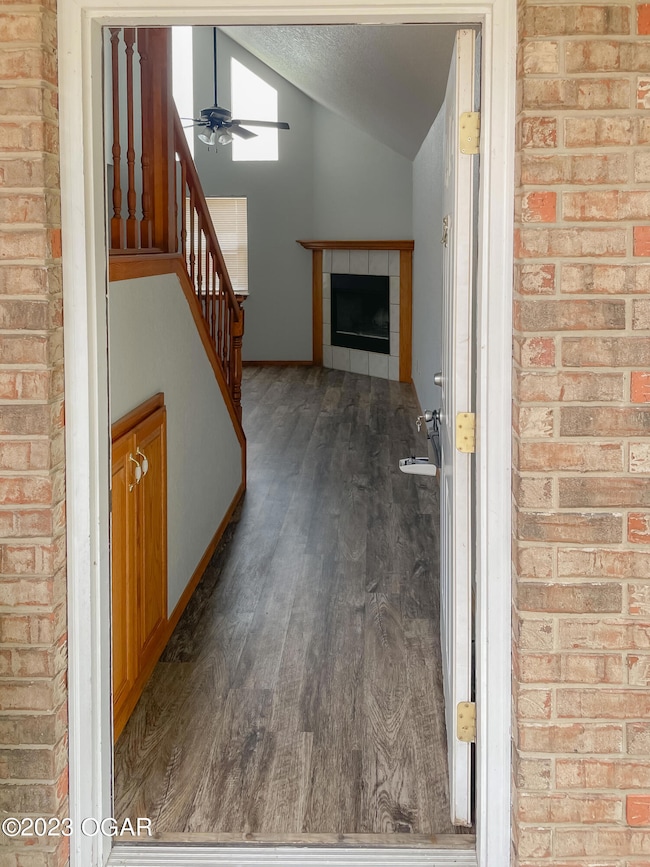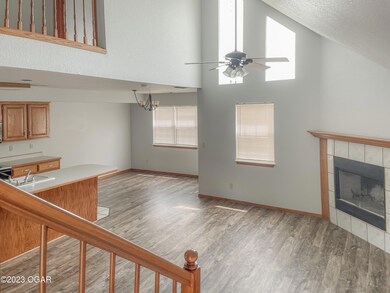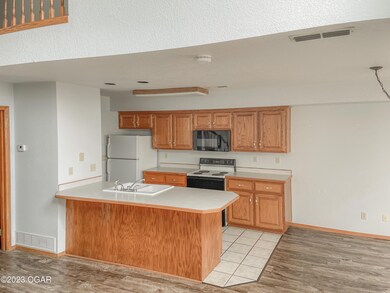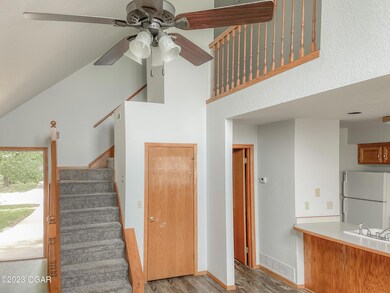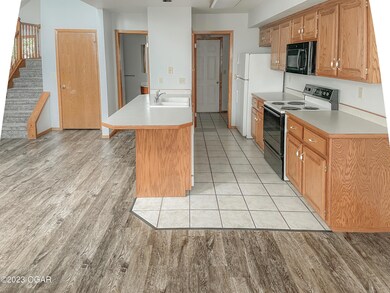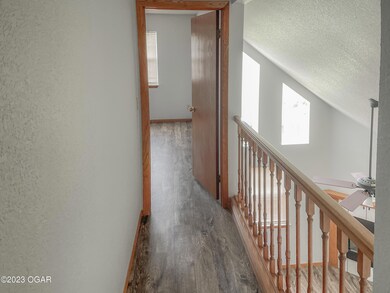3220 Connecticut Ave Unit D Joplin, MO 64804
Kelsey Norman South NeighborhoodHighlights
- Fireplace
- Central Air
- 1 Car Garage
- Living Room
- Ceiling Fan
- Level Lot
About This Home
This unique 2 bed 2.5-bathroom duplex offers an open floor plan with cathedral ceilings in the living room, a 1 car garage, rear patio with yard space, an abundance of natural light, and new flooring throughout. It is just minutes from both hospitals, MSSU, KU Medical School, and the historic downtown shopping district. Application must be filled out prior to showing. . For more information
Last Listed By
indi Real Estate, Ryan Flanagan
KELLER WILLIAMS REALTY ELEVATE License #2011018352 Listed on: 05/29/2025
Property Details
Home Type
- Multi-Family
Lot Details
- Level Lot
Parking
- 1 Car Garage
Home Design
- Duplex
Interior Spaces
- 1,000 Sq Ft Home
- 2-Story Property
- Ceiling Fan
- Fireplace
- Living Room
- Vinyl Flooring
- Fire and Smoke Detector
Bedrooms and Bathrooms
- 2 Bedrooms
- 2 Full Bathrooms
Utilities
- Central Air
- Heat Pump System
- Cable TV Available
Community Details
- Maintenance Expense $1
Map
Source: Ozark Gateway Association of REALTORS®
MLS Number: 252933
- 3228 Connecticut Ave
- 3307 Connecticut Ave
- 3013 Massachusetts Ave
- 3227 S Park Ave
- 3420 Connecticut Ave
- 3431 Hawthorn Dr
- 2915 Connecticut Ave
- 5504 W 34th Place
- 2824 S Park Ave
- 3330 Delaware Ave
- 2930 S Michigan Ave
- 3724 Hawthorn Dr
- 3631 Ferguson Rd
- 3702 Ferguson Rd
- 1812 E 36th St
- 1919 Wisconsin Ave
- TBD E 32nd Ct
- 2701 Vermont Ave
- 2630 New Hampshire Ave
- 2705 S Michigan Ave

