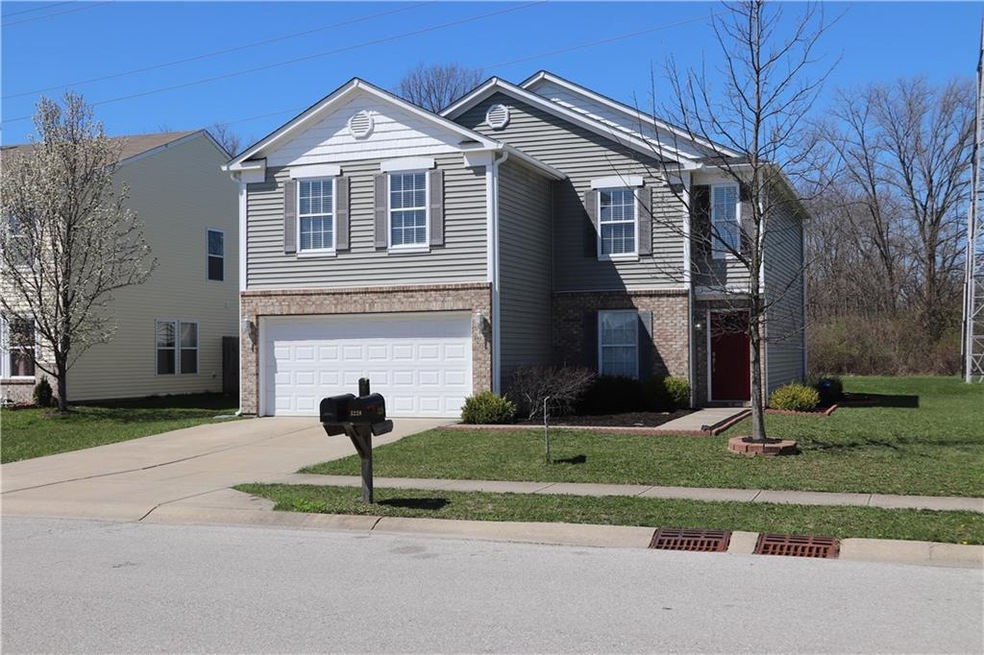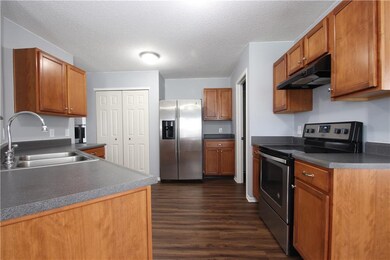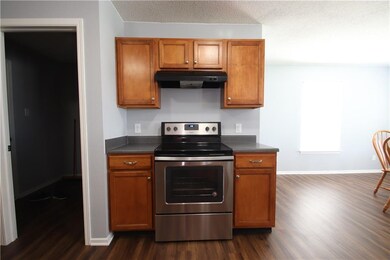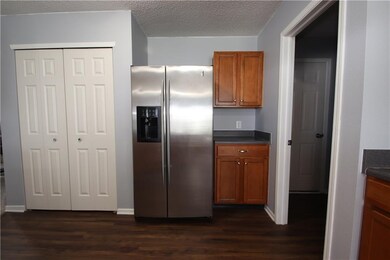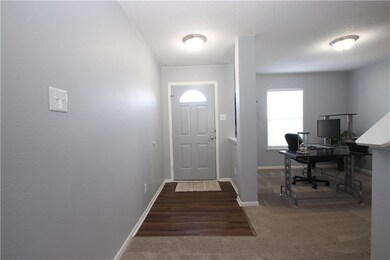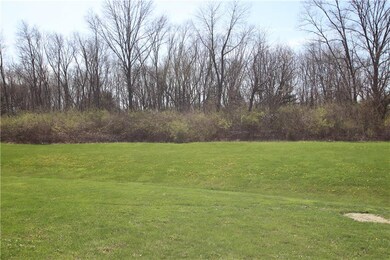
3220 Danube Way Indianapolis, IN 46239
Five Points NeighborhoodHighlights
- Formal Dining Room
- Forced Air Heating and Cooling System
- Garage
- Franklin Central High School Rated A-
About This Home
As of November 2020Move Right In to this clean home that looks brand new! This beautiful home has been updated top to bottom. Stainless steel appliances in the kitchen and with all new flooring throughout! New Carpet and high quality waterproof vinyl plank in 2018. New Roof in March of 2018! You will love having all the space in this home with an open concept layout and a loft upstairs for hanging out. All the bedrooms are big and have large closets. The master retreat has enough space for your full bedroom suite and room to spare for a nice seating area. There is a park right across the street with a great playground and the back yard is spacious with a tree lined view. Great access to interstates and getting around town.
Last Agent to Sell the Property
F.C. Tucker Company License #RB14041911 Listed on: 04/20/2018

Last Buyer's Agent
Jamie Suchotzky
Red Hot, REALTORS LLC
Home Details
Home Type
- Single Family
Est. Annual Taxes
- $1,240
Year Built
- Built in 2005
Lot Details
- 6,534 Sq Ft Lot
Parking
- Garage
Home Design
- Slab Foundation
- Vinyl Siding
Interior Spaces
- 2-Story Property
- Window Screens
- Formal Dining Room
Bedrooms and Bathrooms
- 3 Bedrooms
Utilities
- Forced Air Heating and Cooling System
- Heating System Uses Gas
- Gas Water Heater
Community Details
- Hanover Subdivision
Listing and Financial Details
- Assessor Parcel Number 491025118044000300
Ownership History
Purchase Details
Home Financials for this Owner
Home Financials are based on the most recent Mortgage that was taken out on this home.Purchase Details
Purchase Details
Home Financials for this Owner
Home Financials are based on the most recent Mortgage that was taken out on this home.Purchase Details
Home Financials for this Owner
Home Financials are based on the most recent Mortgage that was taken out on this home.Purchase Details
Home Financials for this Owner
Home Financials are based on the most recent Mortgage that was taken out on this home.Purchase Details
Home Financials for this Owner
Home Financials are based on the most recent Mortgage that was taken out on this home.Purchase Details
Purchase Details
Purchase Details
Home Financials for this Owner
Home Financials are based on the most recent Mortgage that was taken out on this home.Similar Homes in the area
Home Values in the Area
Average Home Value in this Area
Purchase History
| Date | Type | Sale Price | Title Company |
|---|---|---|---|
| Warranty Deed | -- | Denali Title & Escrow Agency | |
| Interfamily Deed Transfer | -- | None Available | |
| Deed | $161,000 | -- | |
| Warranty Deed | $161,000 | Ata National Title | |
| Interfamily Deed Transfer | -- | Indecomm Global Services | |
| Interfamily Deed Transfer | -- | None Available | |
| Special Warranty Deed | -- | None Available | |
| Special Warranty Deed | -- | None Available | |
| Special Warranty Deed | -- | None Available | |
| Sheriffs Deed | $145,520 | None Available | |
| Warranty Deed | -- | None Available |
Mortgage History
| Date | Status | Loan Amount | Loan Type |
|---|---|---|---|
| Open | $165,600 | New Conventional | |
| Previous Owner | $154,170 | New Conventional | |
| Previous Owner | $76,500 | New Conventional | |
| Previous Owner | $81,260 | FHA | |
| Previous Owner | $81,260 | FHA | |
| Previous Owner | $130,960 | FHA |
Property History
| Date | Event | Price | Change | Sq Ft Price |
|---|---|---|---|---|
| 11/18/2020 11/18/20 | Sold | $207,000 | -1.4% | $80 / Sq Ft |
| 10/16/2020 10/16/20 | Pending | -- | -- | -- |
| 10/14/2020 10/14/20 | For Sale | $210,000 | +30.4% | $81 / Sq Ft |
| 06/11/2018 06/11/18 | Sold | $161,000 | -10.5% | $68 / Sq Ft |
| 05/01/2018 05/01/18 | Pending | -- | -- | -- |
| 04/20/2018 04/20/18 | For Sale | $179,900 | -- | $76 / Sq Ft |
Tax History Compared to Growth
Tax History
| Year | Tax Paid | Tax Assessment Tax Assessment Total Assessment is a certain percentage of the fair market value that is determined by local assessors to be the total taxable value of land and additions on the property. | Land | Improvement |
|---|---|---|---|---|
| 2024 | $2,377 | $250,900 | $22,600 | $228,300 |
| 2023 | $2,377 | $230,800 | $22,600 | $208,200 |
| 2022 | $2,398 | $228,900 | $22,600 | $206,300 |
| 2021 | $1,977 | $189,300 | $22,600 | $166,700 |
| 2020 | $1,693 | $161,100 | $22,600 | $138,500 |
| 2019 | $1,609 | $152,800 | $15,200 | $137,600 |
| 2018 | $1,390 | $131,100 | $15,200 | $115,900 |
| 2017 | $1,344 | $126,700 | $15,200 | $111,500 |
| 2016 | $1,255 | $118,000 | $15,200 | $102,800 |
| 2014 | $1,105 | $110,500 | $15,200 | $95,300 |
| 2013 | $1,059 | $105,300 | $15,200 | $90,100 |
Agents Affiliated with this Home
-
Michelle Broughton

Seller's Agent in 2020
Michelle Broughton
Trueblood Real Estate
(317) 995-9346
1 in this area
58 Total Sales
-
Gregory Leugers

Buyer's Agent in 2020
Gregory Leugers
Keller Williams Indy Metro S
(317) 695-7368
1 in this area
199 Total Sales
-
Robert Speas
R
Buyer Co-Listing Agent in 2020
Robert Speas
Keller Williams Indy Metro S
(865) 694-5904
1 in this area
124 Total Sales
-
Kyle Peckinpaugh

Seller's Agent in 2018
Kyle Peckinpaugh
F.C. Tucker Company
(317) 362-2396
46 Total Sales
-
J
Buyer's Agent in 2018
Jamie Suchotzky
Red Hot, REALTORS LLC
Map
Source: MIBOR Broker Listing Cooperative®
MLS Number: MBR21559788
APN: 49-10-25-118-044.000-300
- 3059 Black Forest Ln
- 3327 Brandenburg Blvd
- 3038 S Richardt Ave
- 3046 S Hartman Dr
- 7865 Danube St
- 3445 Brandenburg Blvd
- 3456 S Sadlier Dr
- 7906 States Bend Ln
- 7842 Cork Bend Ln
- 7850 Cork Bend Ln
- 2887 Ludwig Dr
- 7930 Cork Bend Ln
- 2834 Wolfgang Dr
- 7737 Wolfgang Place
- 7853 Wildwood Farms Ln
- 7211 E Troy Ave
- 7854 Wolfgang Place
- 2875 Beethoven Ave
- 7918 Wolfgang Place
- 3809 Wildwood Dr
