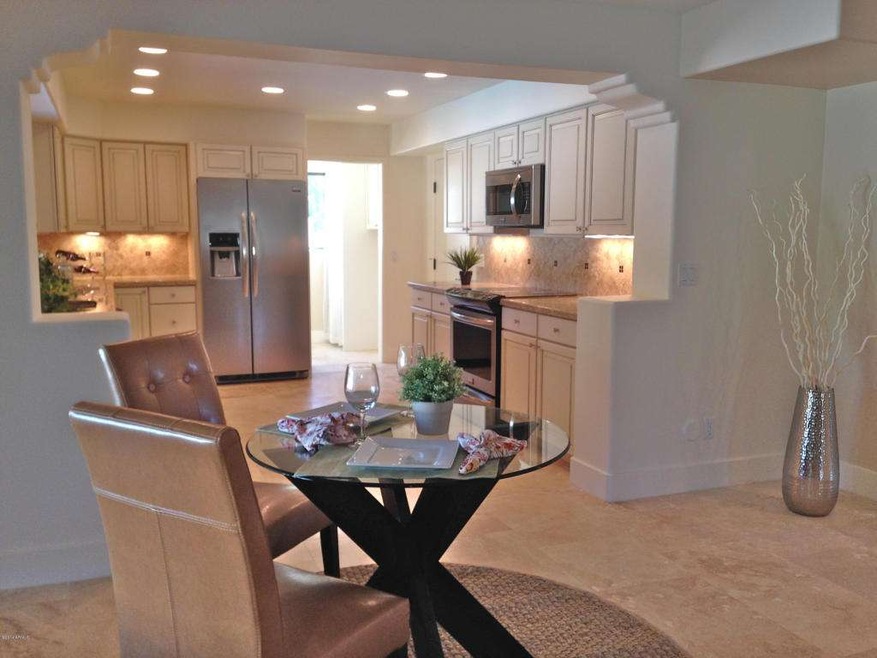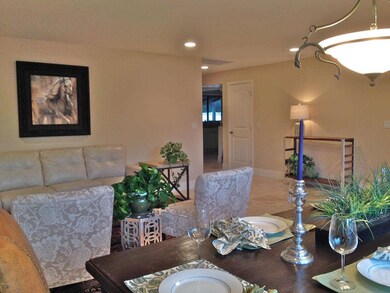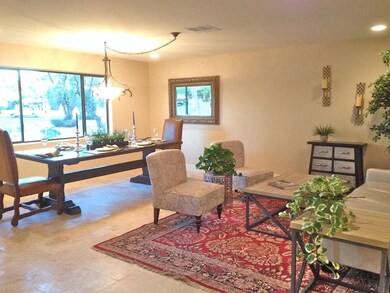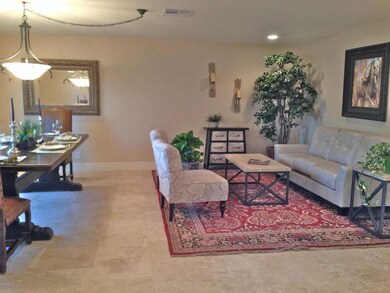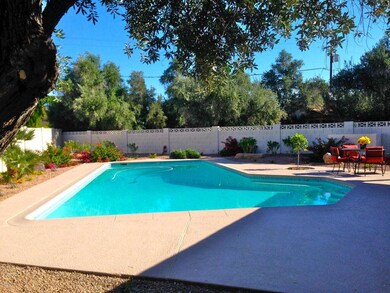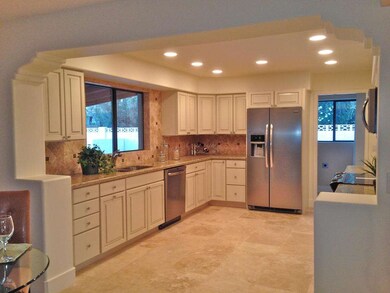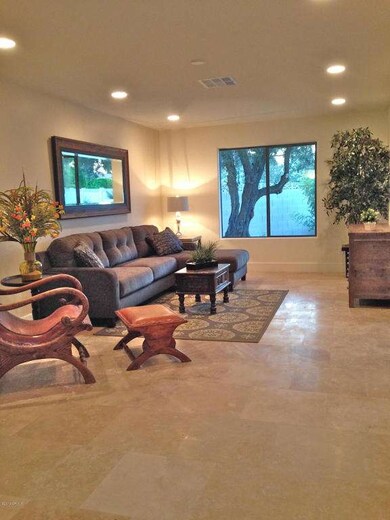
3220 E Minnezona Cir Phoenix, AZ 85018
Camelback East Village NeighborhoodHighlights
- Private Pool
- Sitting Area In Primary Bedroom
- Granite Countertops
- Phoenix Coding Academy Rated A
- Spanish Architecture
- No HOA
About This Home
As of September 2016Welcome to Melrose Place! An updated, worry-free home in the established Camelback Corridor area. The open concept kitchen exquisitely remodeled features - granite counters, custom cabinetry, tiled backsplash and stainless steel appliance package. Upgrades include flooring (natural stone), dual pane low E tinted windows, new interior/exterior doors, plumbing fixtures, and recessed lighting. There is nothing that has not been redone to make this property perfect! Lots of functional square footage with a separate Living, Family & Dining Room. The down stairs features a grand master suite with a sitting/exercise room, separate vanities, huge shower and two large walk in closets! The formal powder bath is centrally located. Upstairs is the spacious bedrooms perfect for guest or kids with 2 full bathrooms. The large interior laundry has extra cabinetry for storage. The huge lot is located on the private and exclusive Minnezona Circle. This private lush green backyard boast a re-plastered pool, mature trees and a large covered patio.
Great location walking distance to the most "Hip" dining scene the city has to offer: 32nd Street Corridor offers Tarbell's, Central Bistro and Delux and so much more. 40th Street Corridor offers Postino's/La Grande Orange, North and Chelsea's Kitchen. 44th St Corridor has The Henry, Steak 44, Wally's and Chestnut.
Minutes away from all of your favorite Arcadia and Biltmore hotspots - The Biltmore Fashion Park and Scottsdale Fashion Square. Bike Ride or Walk in this charming neighborhood. Don't miss out on this perfect home!
Last Buyer's Agent
Kyle Pasko
Presidential Realty, LLC License #SA629124000
Home Details
Home Type
- Single Family
Est. Annual Taxes
- $4,898
Year Built
- Built in 1968
Lot Details
- 0.26 Acre Lot
- Cul-De-Sac
- Desert faces the back of the property
- Wrought Iron Fence
- Block Wall Fence
- Front Yard Sprinklers
- Sprinklers on Timer
- Grass Covered Lot
Parking
- 2 Car Garage
- Side or Rear Entrance to Parking
- Garage Door Opener
Home Design
- Spanish Architecture
- Brick Exterior Construction
- Wood Frame Construction
- Composition Roof
- Block Exterior
- Stucco
Interior Spaces
- 2,761 Sq Ft Home
- 2-Story Property
- Ceiling Fan
- Double Pane Windows
- ENERGY STAR Qualified Windows with Low Emissivity
- Vinyl Clad Windows
- Tinted Windows
- Solar Screens
- Laundry in unit
Kitchen
- Built-In Microwave
- Dishwasher
- Granite Countertops
Flooring
- Carpet
- Stone
Bedrooms and Bathrooms
- 4 Bedrooms
- Sitting Area In Primary Bedroom
- Primary Bedroom on Main
- Walk-In Closet
- Remodeled Bathroom
- Primary Bathroom is a Full Bathroom
- 4 Bathrooms
- Dual Vanity Sinks in Primary Bathroom
Pool
- Private Pool
- Diving Board
Outdoor Features
- Covered patio or porch
- Playground
Schools
- Creighton Elementary School
- Biltmore Preparatory Academy Middle School
- Phoenix Union Bioscience High School
Utilities
- Refrigerated Cooling System
- Heating System Uses Natural Gas
- High Speed Internet
- Cable TV Available
Listing and Financial Details
- Tax Lot 2
- Assessor Parcel Number 170-21-060
Community Details
Overview
- No Home Owners Association
- Built by Custom
- Nuevo Ventura Subdivision, Remodeled Floorplan
Recreation
- Bike Trail
Ownership History
Purchase Details
Purchase Details
Home Financials for this Owner
Home Financials are based on the most recent Mortgage that was taken out on this home.Purchase Details
Home Financials for this Owner
Home Financials are based on the most recent Mortgage that was taken out on this home.Purchase Details
Home Financials for this Owner
Home Financials are based on the most recent Mortgage that was taken out on this home.Purchase Details
Purchase Details
Home Financials for this Owner
Home Financials are based on the most recent Mortgage that was taken out on this home.Similar Homes in Phoenix, AZ
Home Values in the Area
Average Home Value in this Area
Purchase History
| Date | Type | Sale Price | Title Company |
|---|---|---|---|
| Interfamily Deed Transfer | -- | Security Title Agency Inc | |
| Warranty Deed | -- | Stewart Title Arizona Agency | |
| Warranty Deed | -- | Stewart Title Arizona Agency | |
| Warranty Deed | $550,000 | Fidelity National Title | |
| Warranty Deed | $515,000 | Equity Title Agency Inc | |
| Warranty Deed | -- | Magnus Title Agency | |
| Warranty Deed | $320,000 | Magnus Title Agency | |
| Warranty Deed | $182,000 | First American Title |
Mortgage History
| Date | Status | Loan Amount | Loan Type |
|---|---|---|---|
| Open | $74,013 | Future Advance Clause Open End Mortgage | |
| Open | $420,000 | New Conventional | |
| Closed | $420,000 | New Conventional | |
| Previous Owner | $770,000 | New Conventional | |
| Previous Owner | $360,000 | New Conventional | |
| Previous Owner | $50,000 | Credit Line Revolving | |
| Previous Owner | $190,009 | Unknown | |
| Previous Owner | $175,000 | Unknown | |
| Previous Owner | $175,950 | Unknown | |
| Previous Owner | $172,900 | New Conventional |
Property History
| Date | Event | Price | Change | Sq Ft Price |
|---|---|---|---|---|
| 09/16/2016 09/16/16 | Rented | $3,200 | 0.0% | -- |
| 09/05/2016 09/05/16 | Sold | $550,000 | 0.0% | $204 / Sq Ft |
| 09/02/2016 09/02/16 | Under Contract | -- | -- | -- |
| 08/14/2016 08/14/16 | For Rent | $3,200 | 0.0% | -- |
| 05/13/2016 05/13/16 | Pending | -- | -- | -- |
| 04/22/2016 04/22/16 | Price Changed | $559,000 | -1.8% | $207 / Sq Ft |
| 03/22/2016 03/22/16 | For Sale | $569,000 | +10.5% | $211 / Sq Ft |
| 01/29/2015 01/29/15 | Sold | $515,000 | -3.8% | $187 / Sq Ft |
| 11/11/2014 11/11/14 | Price Changed | $535,500 | -5.3% | $194 / Sq Ft |
| 10/03/2014 10/03/14 | Price Changed | $565,500 | +0.1% | $205 / Sq Ft |
| 09/25/2014 09/25/14 | Price Changed | $565,000 | -5.0% | $205 / Sq Ft |
| 09/19/2014 09/19/14 | Price Changed | $595,000 | -0.1% | $216 / Sq Ft |
| 09/05/2014 09/05/14 | Price Changed | $595,500 | +0.1% | $216 / Sq Ft |
| 08/11/2014 08/11/14 | For Sale | $595,000 | -- | $216 / Sq Ft |
Tax History Compared to Growth
Tax History
| Year | Tax Paid | Tax Assessment Tax Assessment Total Assessment is a certain percentage of the fair market value that is determined by local assessors to be the total taxable value of land and additions on the property. | Land | Improvement |
|---|---|---|---|---|
| 2025 | $4,645 | $35,728 | $35,728 | -- |
| 2024 | $4,591 | $34,027 | $34,027 | -- |
| 2023 | $4,591 | $76,080 | $76,080 | $0 |
| 2022 | $4,411 | $56,115 | $56,115 | $0 |
| 2021 | $7,506 | $58,100 | $11,620 | $46,480 |
| 2020 | $7,323 | $55,620 | $11,120 | $44,500 |
| 2019 | $7,271 | $54,220 | $10,840 | $43,380 |
| 2018 | $7,122 | $58,610 | $11,720 | $46,890 |
| 2017 | $6,847 | $53,560 | $10,710 | $42,850 |
| 2016 | $7,555 | $51,630 | $10,320 | $41,310 |
| 2015 | $7,028 | $49,510 | $9,900 | $39,610 |
Agents Affiliated with this Home
-

Seller's Agent in 2016
Kevin Guyette
LUX AGENCY
(602) 999-7275
3 Total Sales
-
K
Seller's Agent in 2016
Kyle Pasko
Presidential Realty, LLC
-

Seller Co-Listing Agent in 2016
Jason Moss
RCP Real Estate LLC
(480) 636-6386
91 Total Sales
-

Buyer's Agent in 2016
Alison Hamlet
AZArchitecture/Jarson & Jarson
(602) 301-9839
15 in this area
44 Total Sales
-
J
Seller's Agent in 2015
Jodi Johnson
HomeSmart
(602) 329-4502
20 Total Sales
-

Seller Co-Listing Agent in 2015
Susan Davis
HomeSmart
(602) 329-4502
1 in this area
30 Total Sales
Map
Source: Arizona Regional Multiple Listing Service (ARMLS)
MLS Number: 5156298
APN: 170-21-060
- 4409 N 32nd St
- 3402 E Sells Dr
- 3114 E Hazelwood St
- 3423 E Campbell Ave
- 3034 E Turney Ave
- 4710 N 33rd Place
- 2916 E Sells Dr
- 3429 E Coolidge St
- 4519 N 29th Way
- 3301 E Elm St
- 4435 N 35th St
- 3046 E Glenrosa Ave
- 4524 N 35th Place
- 3029 E Elm St
- 4810 N 31st Place
- 4220 N 32nd St Unit 35
- 4220 N 32nd St Unit 14
- 4220 N 32nd St Unit 7
- 4220 N 32nd St Unit 2
- 4220 N 32nd St Unit 39
