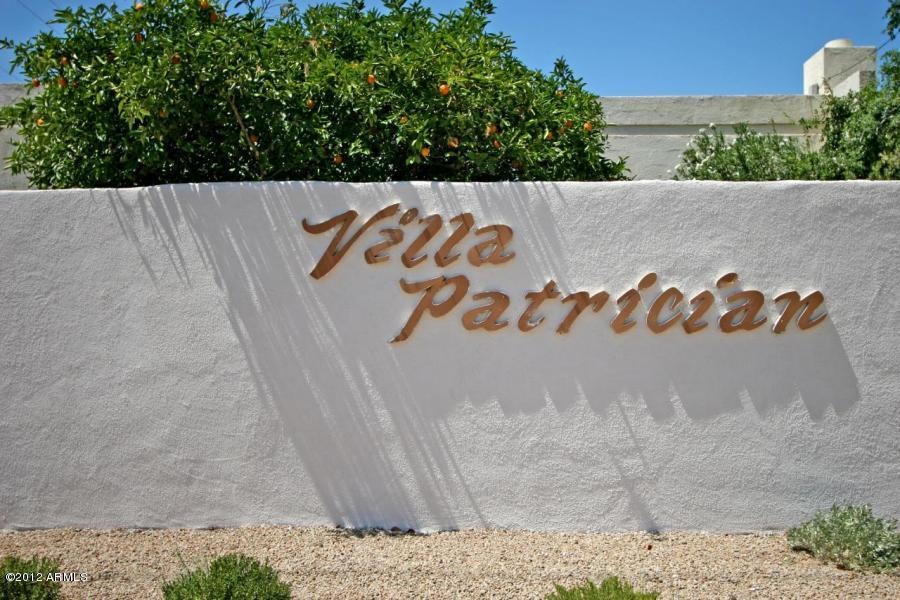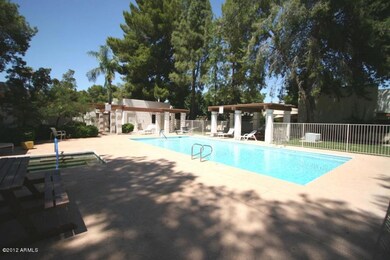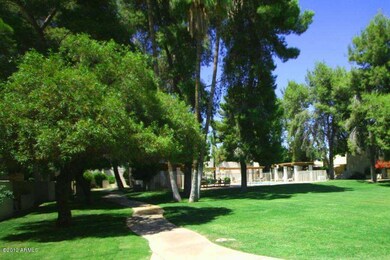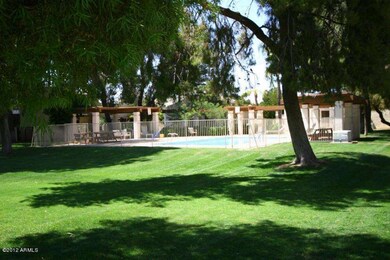
3220 S El Camino Dr Tempe, AZ 85282
Alameda NeighborhoodEstimated Value: $325,000 - $424,000
Highlights
- Clubhouse
- Community Pool
- Breakfast Room
- Great Room
- Covered patio or porch
- Fireplace
About This Home
As of July 20122 BEDROOM / 2 BATH WTIH LARGE ENTERTAINMENT ROOM PLUSE WET BAR / OFFICE; TILE THROUGHOUT PLUS CARPET; FIREPLACE IN GREAT ROOM WITH BEAMED CEILINGS AND SURROUND SOUND; MASTER SUITE HAS FULL BATH; NEAR NEW BLACK APPLIANCES; RECOVERED KITCHEN CABINETS; NICE COURTYARD IN BACK;
Last Agent to Sell the Property
Byron Rider
AZ Real Estate Concepts License #BR005563000 Listed on: 02/28/2012
Co-Listed By
Rikki Layne
West USA Realty License #SA020666000
Last Buyer's Agent
Gayle Mylek
HomeSmart License #SA564482000
Townhouse Details
Home Type
- Townhome
Est. Annual Taxes
- $1,494
Year Built
- Built in 1972
Lot Details
- 1,307
Parking
- 2 Carport Spaces
Home Design
- Wood Frame Construction
- Built-Up Roof
- Foam Roof
- Siding
Interior Spaces
- 1,431 Sq Ft Home
- Multi-Level Property
- Wet Bar
- Built-in Bookshelves
- Fireplace
- Great Room
- Family Room
- Combination Dining and Living Room
- Breakfast Room
Kitchen
- Dishwasher
- Disposal
Flooring
- Carpet
- Tile
Bedrooms and Bathrooms
- 2 Bedrooms
- Primary Bedroom Upstairs
- Primary Bathroom is a Full Bathroom
Laundry
- Laundry in unit
- Washer and Dryer Hookup
Schools
- Mckemy Middle School
Utilities
- Refrigerated Cooling System
- Heating Available
Additional Features
- Covered patio or porch
- Block Wall Fence
Community Details
Overview
- $1,493 per year Dock Fee
- Association fees include common area maintenance, exterior maintenance of unit
- Built by PATTERSON
Amenities
- Common Area
- Clubhouse
Recreation
- Community Pool
- Community Spa
Ownership History
Purchase Details
Home Financials for this Owner
Home Financials are based on the most recent Mortgage that was taken out on this home.Purchase Details
Purchase Details
Purchase Details
Home Financials for this Owner
Home Financials are based on the most recent Mortgage that was taken out on this home.Purchase Details
Home Financials for this Owner
Home Financials are based on the most recent Mortgage that was taken out on this home.Purchase Details
Home Financials for this Owner
Home Financials are based on the most recent Mortgage that was taken out on this home.Similar Homes in the area
Home Values in the Area
Average Home Value in this Area
Purchase History
| Date | Buyer | Sale Price | Title Company |
|---|---|---|---|
| Williams Alan | $76,000 | Sonoran Title Services Inc | |
| Williams Alan Jay | -- | None Available | |
| The Bank Of New York Mellon | $90,950 | First American Title | |
| Vancleave Michael E | $175,000 | Lawyers Title Insurance Corp | |
| Cox Kevin M | $84,000 | Transnation Title Ins Co | |
| Kueppers Edward A | $72,000 | First American Title |
Mortgage History
| Date | Status | Borrower | Loan Amount |
|---|---|---|---|
| Previous Owner | Vancleave Michael E | $10,307 | |
| Previous Owner | Vancleave Michael E | $190,000 | |
| Previous Owner | Cox Kevin M | $75,600 | |
| Previous Owner | Kueppers Edward A | $52,000 |
Property History
| Date | Event | Price | Change | Sq Ft Price |
|---|---|---|---|---|
| 07/31/2012 07/31/12 | Sold | $76,000 | -3.8% | $53 / Sq Ft |
| 02/28/2012 02/28/12 | For Sale | $79,000 | -- | $55 / Sq Ft |
Tax History Compared to Growth
Tax History
| Year | Tax Paid | Tax Assessment Tax Assessment Total Assessment is a certain percentage of the fair market value that is determined by local assessors to be the total taxable value of land and additions on the property. | Land | Improvement |
|---|---|---|---|---|
| 2025 | $1,494 | $13,341 | -- | -- |
| 2024 | $1,476 | $12,706 | -- | -- |
| 2023 | $1,476 | $26,120 | $5,220 | $20,900 |
| 2022 | $1,416 | $20,370 | $4,070 | $16,300 |
| 2021 | $1,426 | $18,120 | $3,620 | $14,500 |
| 2020 | $1,383 | $16,910 | $3,380 | $13,530 |
| 2019 | $1,356 | $15,110 | $3,020 | $12,090 |
| 2018 | $1,323 | $13,720 | $2,740 | $10,980 |
| 2017 | $1,283 | $12,180 | $2,430 | $9,750 |
| 2016 | $1,274 | $10,360 | $2,070 | $8,290 |
| 2015 | $1,224 | $9,000 | $1,800 | $7,200 |
Agents Affiliated with this Home
-
B
Seller's Agent in 2012
Byron Rider
AZ Real Estate Concepts
-

Seller Co-Listing Agent in 2012
Rikki Layne
West USA Realty
(602) 363-4721
-

Buyer's Agent in 2012
Gayle Mylek
HomeSmart
Map
Source: Arizona Regional Multiple Listing Service (ARMLS)
MLS Number: 4722881
APN: 133-28-440
- 309 E Huntington Dr
- 200 E Southern Ave Unit 226
- 200 E Southern Ave Unit 363
- 200 E Southern Ave Unit 368
- 200 E Southern Ave Unit 222
- 200 E Southern Ave Unit 133
- 200 E Southern Ave Unit 117
- 200 E Southern Ave Unit 175
- 200 E Southern Ave Unit 173
- 200 E Southern Ave Unit 348
- 200 E Southern Ave Unit 242
- 201 E Southern Ave
- 100 E Geneva Dr
- 425 E Del Rio Dr
- 228 E Del Rio Dr
- 308 E La Jolla Dr
- 22332 W Dnp Test Listing St E Unit 29
- 233 E Cairo Dr
- 534 E Pebble Beach Dr
- 624 E Laguna Dr
- 3220 S El Camino Dr
- 3218 S El Camino Dr
- 3222 S El Camino Dr
- 3216 S El Camino Dr
- 3224 S El Camino Dr
- 318 E Patrician Dr
- 3214 S El Camino Dr
- 316 E Patrician Dr
- 314 E Patrician Dr
- 3210 S El Camino Dr
- 323 E Patrician Dr
- 329 E Patrician Dr
- 408 E Southern Ave
- 319 E Patrician Dr
- 3206 S El Camino Dr
- 315 E Patrician Dr
- 311 E Patrician Dr
- 3219 S College Ave
- 3217 S College Ave



