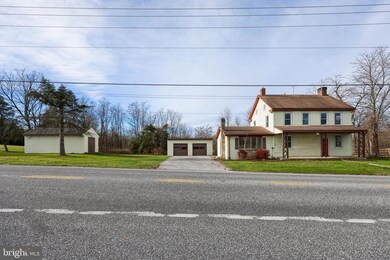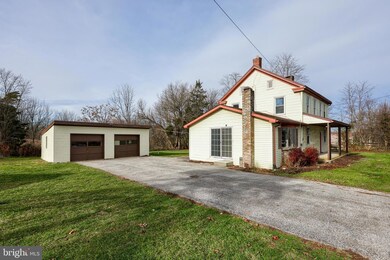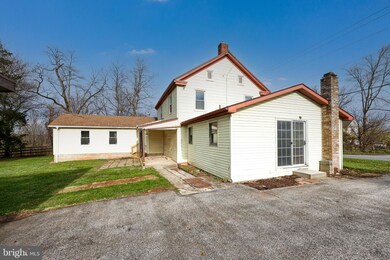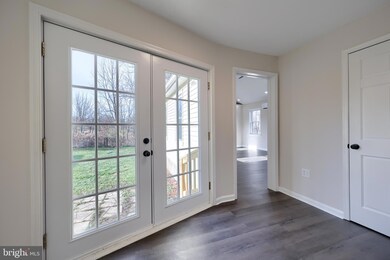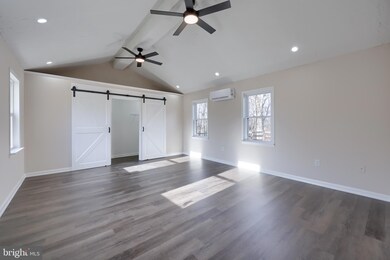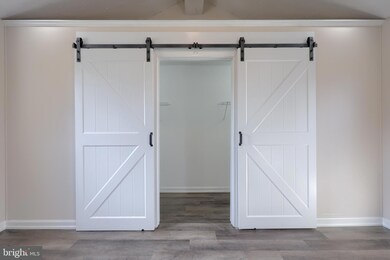
Highlights
- View of Trees or Woods
- Vaulted Ceiling
- Main Floor Bedroom
- Colonial Architecture
- Wood Flooring
- Attic
About This Home
As of February 2025WOW! Newly remodeled colonial cottage home with modern amenities and a beautiful view! Built in the mid 1800s, this property has evolved over time and has so many stories to tell. Let your story be the next! Featuring a first floor bedroom with an on-suite bathroom, this area is perfect as an in-law quarter or dedicated master bedroom. In addition, there are 3 bedrooms on the second floor with a large bathroom and walk-in closet. The original character of the house can be found in the kitchen where you see the original beams and structural fixtures of ole. It has been modernized to include a coffee bar, new electric stove, dishwasher, and also a butler's pantry for additional storage. Off the back of the property, there is an expansive addition with vaulted ceilings, farmhouse-style barn doors and ceiling fans. This room is the perfect space to watch TV, each popcorn, and hang out with family and friends! It's also a great space to curl up with a good book, look out the windows to see the cows visit next door, and take an afternoon nap. Featuring a new heat pump with AC and mini split system installed strategically throughout the house, this home has the modern energy efficiency to keep it cool in the summers and warm in the winters. Outside, there is a two-car garage with workshop space and a separate large shed to store all of your toys and lawncare equipment. Don't miss out on making this house your home! Schedule a showing today!
Last Agent to Sell the Property
Elite Property Sales, LLC Listed on: 11/28/2024
Home Details
Home Type
- Single Family
Est. Annual Taxes
- $4,873
Year Built
- Built in 1830
Lot Details
- 0.51 Acre Lot
- Property is in very good condition
Parking
- 2 Car Detached Garage
- 2 Driveway Spaces
- Parking Storage or Cabinetry
- Front Facing Garage
Home Design
- Colonial Architecture
- Cottage
- Bungalow
- Brick Foundation
- Block Foundation
- Stone Foundation
- Plaster Walls
- Architectural Shingle Roof
- Aluminum Siding
- Vinyl Siding
Interior Spaces
- 2,169 Sq Ft Home
- Property has 2 Levels
- Paneling
- Beamed Ceilings
- Vaulted Ceiling
- Ceiling Fan
- Recessed Lighting
- Replacement Windows
- Bay Window
- Double Door Entry
- French Doors
- Sliding Doors
- Family Room Off Kitchen
- Formal Dining Room
- Views of Woods
- Basement
- Interior and Exterior Basement Entry
- Laundry on main level
- Attic
Kitchen
- Butlers Pantry
- Electric Oven or Range
- Range Hood
- Dishwasher
Flooring
- Wood
- Carpet
- Luxury Vinyl Plank Tile
Bedrooms and Bathrooms
- <<tubWithShowerToken>>
- Walk-in Shower
Utilities
- Ductless Heating Or Cooling System
- Forced Air Heating System
- Heat Pump System
- Back Up Electric Heat Pump System
- Programmable Thermostat
- Well
- Electric Water Heater
- On Site Septic
Additional Features
- More Than Two Accessible Exits
- Shed
- Suburban Location
Community Details
- No Home Owners Association
- Dover Subdivision
Listing and Financial Details
- Tax Lot 0002
- Assessor Parcel Number 24-000-IG-0002-00-00000
Ownership History
Purchase Details
Home Financials for this Owner
Home Financials are based on the most recent Mortgage that was taken out on this home.Purchase Details
Home Financials for this Owner
Home Financials are based on the most recent Mortgage that was taken out on this home.Purchase Details
Purchase Details
Purchase Details
Home Financials for this Owner
Home Financials are based on the most recent Mortgage that was taken out on this home.Purchase Details
Similar Homes in York, PA
Home Values in the Area
Average Home Value in this Area
Purchase History
| Date | Type | Sale Price | Title Company |
|---|---|---|---|
| Deed | $290,550 | Even Par Settlement Services | |
| Deed | $290,550 | Even Par Settlement Services | |
| Deed | $205,000 | None Listed On Document | |
| Special Warranty Deed | -- | None Listed On Document | |
| Sheriffs Deed | $2,238 | None Listed On Document | |
| Interfamily Deed Transfer | -- | -- | |
| Deed | $85,000 | -- |
Mortgage History
| Date | Status | Loan Amount | Loan Type |
|---|---|---|---|
| Open | $160,000 | New Conventional | |
| Closed | $160,000 | New Conventional | |
| Previous Owner | $44,210 | No Value Available | |
| Previous Owner | $151,149 | FHA | |
| Previous Owner | $138,380 | FHA | |
| Previous Owner | $100,647 | FHA |
Property History
| Date | Event | Price | Change | Sq Ft Price |
|---|---|---|---|---|
| 02/10/2025 02/10/25 | Sold | $290,550 | +0.2% | $134 / Sq Ft |
| 01/12/2025 01/12/25 | Pending | -- | -- | -- |
| 01/09/2025 01/09/25 | Price Changed | $289,900 | -1.7% | $134 / Sq Ft |
| 12/12/2024 12/12/24 | Price Changed | $294,900 | -1.7% | $136 / Sq Ft |
| 11/28/2024 11/28/24 | For Sale | $299,900 | 0.0% | $138 / Sq Ft |
| 11/16/2024 11/16/24 | Price Changed | $299,900 | +46.3% | $138 / Sq Ft |
| 09/25/2024 09/25/24 | Sold | $205,000 | -4.7% | $99 / Sq Ft |
| 08/27/2024 08/27/24 | Pending | -- | -- | -- |
| 07/18/2024 07/18/24 | For Sale | $215,000 | -- | $103 / Sq Ft |
Tax History Compared to Growth
Tax History
| Year | Tax Paid | Tax Assessment Tax Assessment Total Assessment is a certain percentage of the fair market value that is determined by local assessors to be the total taxable value of land and additions on the property. | Land | Improvement |
|---|---|---|---|---|
| 2025 | $4,919 | $149,930 | $37,510 | $112,420 |
| 2024 | $4,874 | $149,930 | $37,510 | $112,420 |
| 2023 | $4,337 | $133,430 | $37,510 | $95,920 |
| 2022 | $4,258 | $133,430 | $37,510 | $95,920 |
| 2021 | $4,018 | $133,430 | $37,510 | $95,920 |
| 2020 | $3,982 | $133,430 | $37,510 | $95,920 |
| 2019 | $3,933 | $133,430 | $37,510 | $95,920 |
| 2018 | $3,834 | $133,430 | $37,510 | $95,920 |
| 2017 | $3,834 | $133,430 | $37,510 | $95,920 |
| 2016 | $0 | $133,430 | $37,510 | $95,920 |
| 2015 | -- | $133,430 | $37,510 | $95,920 |
| 2014 | -- | $133,430 | $37,510 | $95,920 |
Agents Affiliated with this Home
-
Eugene H Shaffer JR.

Seller's Agent in 2025
Eugene H Shaffer JR.
Elite Property Sales, LLC
(717) 309-4454
205 Total Sales
-
Cameron Callahan

Buyer's Agent in 2025
Cameron Callahan
RE/MAX
(717) 495-1077
166 Total Sales
-
Mike Kane

Seller's Agent in 2024
Mike Kane
RE/MAX
(443) 810-6526
330 Total Sales
Map
Source: Bright MLS
MLS Number: PAYK2072154
APN: 24-000-IG-0002.00-00000
- 3624 Kortni Dr
- 3531 Emig School Rd
- 3567 Kortni Dr
- 3040 Emig Mill Rd
- 2939 Solar Dr
- 2957 Solar Dr
- 3115 Equinox Rd
- 3101 Equinox Rd
- 0 Baker Rd Unit PAYK2023686
- 3113 Galaxy Rd
- 2162 Golden Eagle Dr Unit 125
- 109 Honey Locust Cir
- 2832 Butternut Ln Unit 110
- 2039 Golden Eagle Dr
- 2231 Walnut Bottom Rd Unit 16
- 2505 Westminster Dr
- 3305 Jodi Ln
- 3766 Kimberly Ln
- 3731 Wheatland Dr
- 2785 Sparrow Dr

