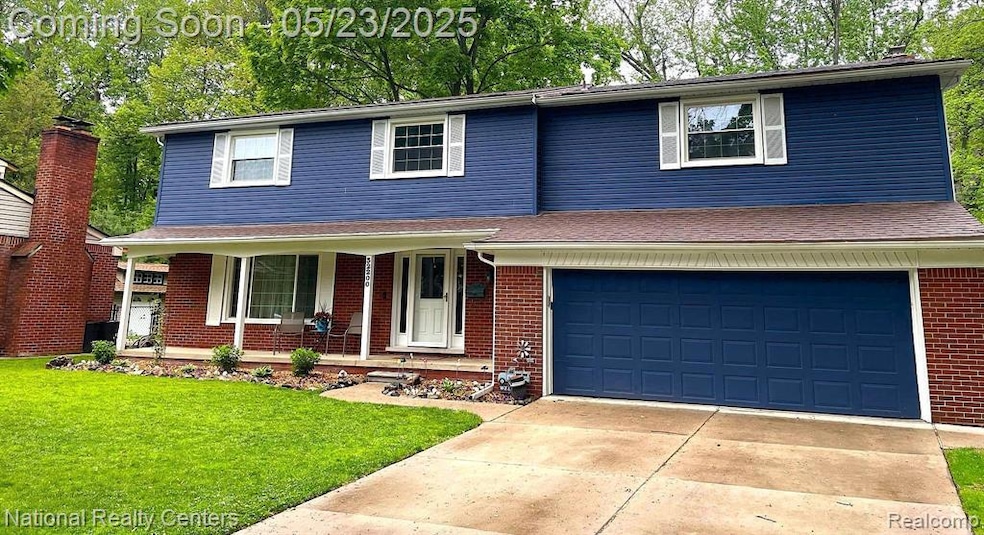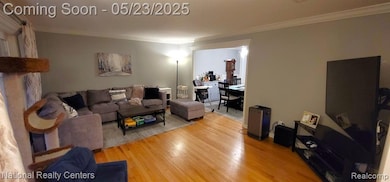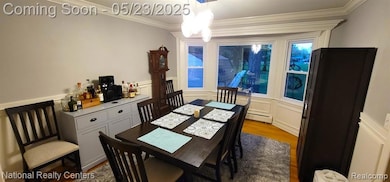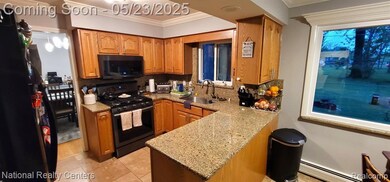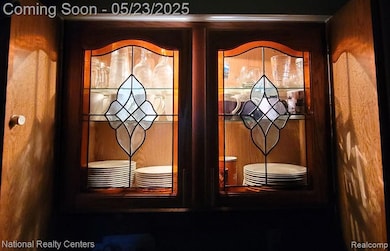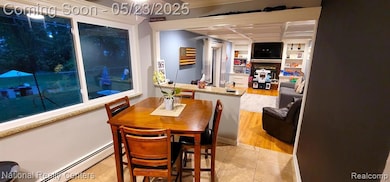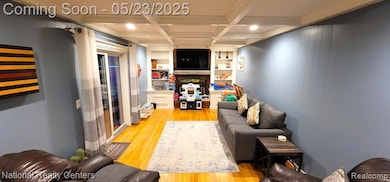Welcome to your forever home! This spacious 5-bedroom, 3.5-bath Colonial is perfectly designed for comfortable family living in the heart of Livonia. Located on a quiet, tree-lined street in a friendly neighborhood, this home offers the space, layout, and location families love.Step inside to find a warm and inviting layout with a formal living room, dining room, and a cozy family room with a fireplace—perfect for movie nights or game days. The kitchen features granite countertops, appliances, and a breakfast nook where your family can gather for morning meals and weekend pancakes.Upstairs, you’ll find five roomy bedrooms—including a private primary suite with two walk-in closets and a full bath—ideal for growing families or those needing a home office or guest room. With 3.5 baths, busy mornings are a breeze, and the finished basement adds even more living space for a playroom, teen hangout, or home gym.Outside, the fenced-in backyard backs right up to Pastor Park and offers a safe and private space for kids to play, summer barbecues, or relaxing evenings on the patio. Located in the highly rated Livonia Public Schools district, and just minutes away from shopping, expressways, and the proposed downtown Livonia, this home checks all the boxes for modern family life. Don’t miss this rare opportunity to put down roots in one of Livonia’s most family-friendly communities!Updates include all new windows and door walls (2021 with 50 year transferrable warranty), boiler (2021), garage door opener (2021), painted siding (2022), remodeled basement (2024).

