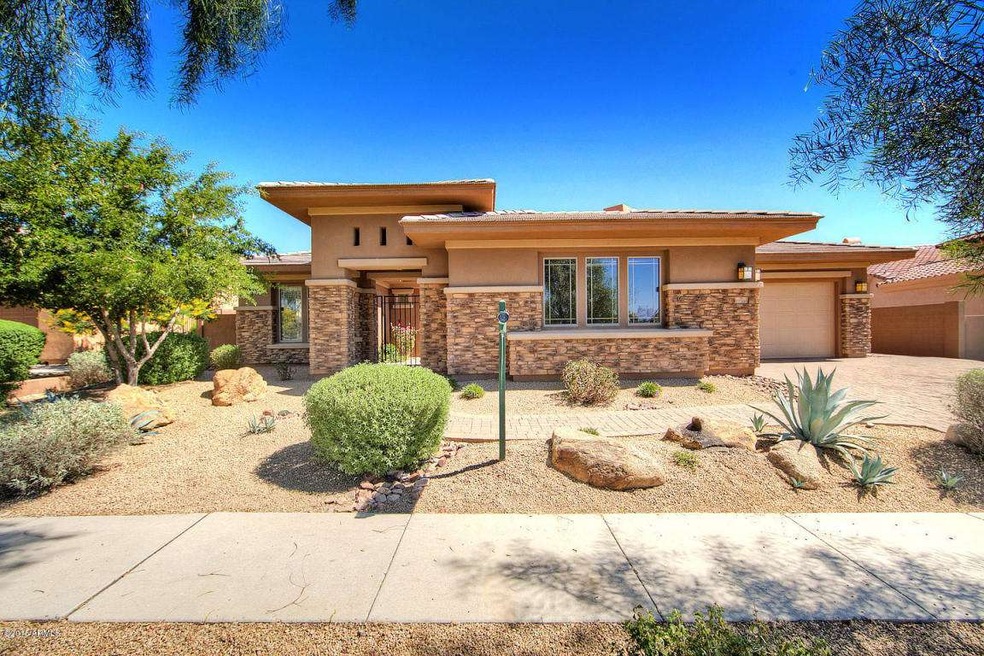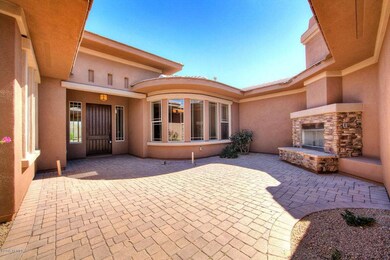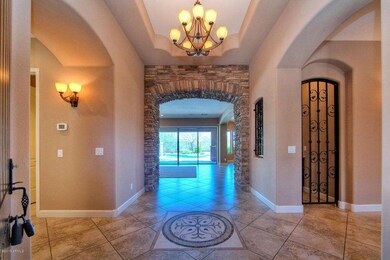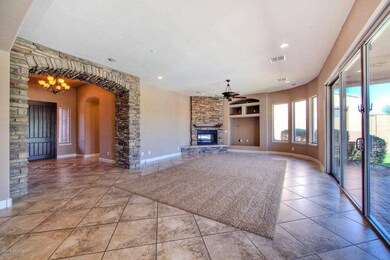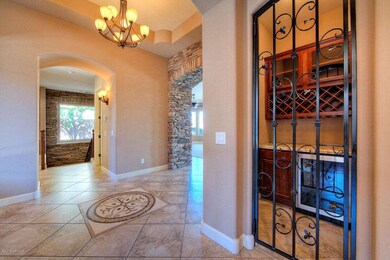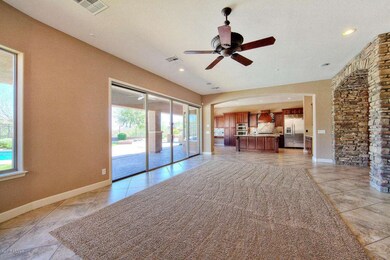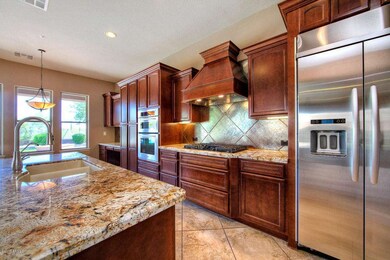
32209 N 15th Ln Phoenix, AZ 85085
North Gateway NeighborhoodHighlights
- Play Pool
- Gated Community
- Mountain View
- Sonoran Foothills Rated A
- 0.31 Acre Lot
- Clubhouse
About This Home
As of January 2024Gorgeous basement home located in Desert Trails. Large courtyard with fireplace greets you at the entry. There is stonework around the fireplace in great room and in entry way foyer columns. Gourmet kitchen with oversized island and breakfast nook and built-in wine fridge. The master bedroom features separate sinks, snail shower and separate walk-in closets. Tech room with built in cabinets are situated before the basement stairs. The basement features a great space for entertaining with wet bar and full granite bar. Great view in the family room with 16' arcadia shutters and view fencing with custom landscaping and pool!
Last Agent to Sell the Property
CC Real Estate Company License #BR637948000 Listed on: 03/16/2015
Home Details
Home Type
- Single Family
Est. Annual Taxes
- $5,379
Year Built
- Built in 2007
Lot Details
- 0.31 Acre Lot
- Cul-De-Sac
- Desert faces the front and back of the property
- Wrought Iron Fence
- Front and Back Yard Sprinklers
- Sprinklers on Timer
- Grass Covered Lot
HOA Fees
- $166 Monthly HOA Fees
Parking
- 3 Car Garage
- Side or Rear Entrance to Parking
- Garage Door Opener
Home Design
- Santa Barbara Architecture
- Wood Frame Construction
- Tile Roof
- Stone Exterior Construction
- Stucco
Interior Spaces
- 4,462 Sq Ft Home
- 2-Story Property
- Wet Bar
- Vaulted Ceiling
- Ceiling Fan
- Gas Fireplace
- Double Pane Windows
- Family Room with Fireplace
- 2 Fireplaces
- Mountain Views
- Fire Sprinkler System
- Finished Basement
Kitchen
- Eat-In Kitchen
- Breakfast Bar
- Gas Cooktop
- Built-In Microwave
- Kitchen Island
- Granite Countertops
Flooring
- Wood
- Carpet
- Tile
Bedrooms and Bathrooms
- 4 Bedrooms
- Primary Bathroom is a Full Bathroom
- 3.5 Bathrooms
- Dual Vanity Sinks in Primary Bathroom
- Bathtub With Separate Shower Stall
Outdoor Features
- Play Pool
- Covered patio or porch
- Outdoor Fireplace
- Fire Pit
- Built-In Barbecue
Schools
- Sunset Ridge Elementary - Phoenix
- Barry Goldwater High School
Utilities
- Refrigerated Cooling System
- Zoned Heating
- Heating System Uses Natural Gas
- Water Softener
Listing and Financial Details
- Tax Lot 14
- Assessor Parcel Number 204-25-294
Community Details
Overview
- Association fees include ground maintenance
- Ccmc Association, Phone Number (480) 921-7500
- Built by T.W. Lewis
- Desert Trails At Sonoran Foothills Subdivision, Prima Floorplan
Amenities
- Clubhouse
- Recreation Room
Recreation
- Community Playground
- Bike Trail
Security
- Gated Community
Ownership History
Purchase Details
Home Financials for this Owner
Home Financials are based on the most recent Mortgage that was taken out on this home.Purchase Details
Home Financials for this Owner
Home Financials are based on the most recent Mortgage that was taken out on this home.Purchase Details
Home Financials for this Owner
Home Financials are based on the most recent Mortgage that was taken out on this home.Purchase Details
Home Financials for this Owner
Home Financials are based on the most recent Mortgage that was taken out on this home.Purchase Details
Home Financials for this Owner
Home Financials are based on the most recent Mortgage that was taken out on this home.Purchase Details
Purchase Details
Similar Homes in the area
Home Values in the Area
Average Home Value in this Area
Purchase History
| Date | Type | Sale Price | Title Company |
|---|---|---|---|
| Warranty Deed | $1,205,000 | Title Service And Escrow Compa | |
| Warranty Deed | $640,000 | First American Title Ins Co | |
| Interfamily Deed Transfer | -- | Pioneer Title Agency Inc | |
| Special Warranty Deed | $580,000 | Pioneer Title Agency Inc | |
| Interfamily Deed Transfer | -- | Pioneer Title Agency Inc | |
| Special Warranty Deed | -- | Arizona Title Agency Inc | |
| Quit Claim Deed | -- | Arizona Title Agency Inc |
Mortgage History
| Date | Status | Loan Amount | Loan Type |
|---|---|---|---|
| Open | $1,024,250 | New Conventional | |
| Closed | $1,024,250 | New Conventional | |
| Previous Owner | $548,000 | New Conventional | |
| Previous Owner | $576,000 | New Conventional | |
| Previous Owner | $417,000 | New Conventional |
Property History
| Date | Event | Price | Change | Sq Ft Price |
|---|---|---|---|---|
| 01/16/2024 01/16/24 | Sold | $1,205,000 | -3.6% | $265 / Sq Ft |
| 01/16/2024 01/16/24 | Price Changed | $1,250,000 | 0.0% | $275 / Sq Ft |
| 01/16/2024 01/16/24 | For Sale | $1,250,000 | 0.0% | $275 / Sq Ft |
| 12/10/2023 12/10/23 | Price Changed | $1,250,000 | -1.2% | $275 / Sq Ft |
| 10/23/2023 10/23/23 | Price Changed | $1,265,000 | -4.5% | $278 / Sq Ft |
| 10/05/2023 10/05/23 | Price Changed | $1,325,000 | 0.0% | $292 / Sq Ft |
| 10/05/2023 10/05/23 | For Sale | $1,325,000 | -4.3% | $292 / Sq Ft |
| 09/29/2023 09/29/23 | Off Market | $1,385,000 | -- | -- |
| 09/13/2023 09/13/23 | For Sale | $1,385,000 | +116.4% | $305 / Sq Ft |
| 03/02/2017 03/02/17 | Sold | $640,000 | -1.5% | $141 / Sq Ft |
| 11/07/2016 11/07/16 | Price Changed | $650,000 | -1.5% | $144 / Sq Ft |
| 09/25/2016 09/25/16 | Price Changed | $660,000 | -1.5% | $146 / Sq Ft |
| 08/29/2016 08/29/16 | Price Changed | $670,000 | +1.5% | $148 / Sq Ft |
| 08/12/2016 08/12/16 | Price Changed | $660,000 | -1.5% | $146 / Sq Ft |
| 06/18/2016 06/18/16 | For Sale | $670,000 | +15.5% | $148 / Sq Ft |
| 04/23/2015 04/23/15 | Sold | $580,000 | -3.3% | $130 / Sq Ft |
| 04/03/2015 04/03/15 | Pending | -- | -- | -- |
| 03/16/2015 03/16/15 | For Sale | $599,900 | -- | $134 / Sq Ft |
Tax History Compared to Growth
Tax History
| Year | Tax Paid | Tax Assessment Tax Assessment Total Assessment is a certain percentage of the fair market value that is determined by local assessors to be the total taxable value of land and additions on the property. | Land | Improvement |
|---|---|---|---|---|
| 2025 | $6,279 | $70,378 | -- | -- |
| 2024 | $6,412 | $67,027 | -- | -- |
| 2023 | $6,412 | $76,260 | $15,250 | $61,010 |
| 2022 | $6,176 | $62,710 | $12,540 | $50,170 |
| 2021 | $6,356 | $57,900 | $11,580 | $46,320 |
| 2020 | $6,468 | $57,020 | $11,400 | $45,620 |
| 2019 | $6,287 | $55,060 | $11,010 | $44,050 |
| 2018 | $6,070 | $52,650 | $10,530 | $42,120 |
| 2017 | $5,854 | $50,660 | $10,130 | $40,530 |
| 2016 | $5,523 | $51,610 | $10,320 | $41,290 |
| 2015 | $4,888 | $54,170 | $10,830 | $43,340 |
Agents Affiliated with this Home
-
Ryan Schroeder

Seller's Agent in 2024
Ryan Schroeder
Realty Executives
(602) 469-9693
32 in this area
109 Total Sales
-
Tucker Blalock

Buyer's Agent in 2024
Tucker Blalock
The Brokery
(602) 892-4444
1 in this area
372 Total Sales
-
Oleg Bortman

Buyer Co-Listing Agent in 2024
Oleg Bortman
The Brokery
(602) 402-2296
1 in this area
370 Total Sales
-
Debbie Sinagoga

Seller's Agent in 2017
Debbie Sinagoga
Russ Lyon Sotheby's International Realty
(480) 703-2299
2 in this area
141 Total Sales
-
Lisa Halman

Buyer's Agent in 2017
Lisa Halman
Realty One Group
(623) 451-5274
1 in this area
49 Total Sales
-
Christa Cooper

Seller's Agent in 2015
Christa Cooper
CC Real Estate Company
(480) 888-5272
16 Total Sales
Map
Source: Arizona Regional Multiple Listing Service (ARMLS)
MLS Number: 5250951
APN: 204-25-294
- 32215 N 16th Ave
- 1608 W Cll de Pompas
- 31811 N 16th Ave
- 1712 W Aloe Vera Dr
- 31703 N 15th Dr
- 1807 W Sierra Sunset Trail
- 32742 N 15th Glen
- 1805 W Dusty Wren Dr
- 2.2 acres N 19th Ave Unit 3
- 31816 N 19th Ave
- 1840 W Sierra Sunset Trail
- 115 E Santa Cruz Dr
- 1713 W Calle Marita
- 31604 N 19th Ave
- 2011 W Calle de Las Estrella
- 2027 W Sleepy Ranch Rd
- 2033 W Burnside Trail
- 32029 N 20th Ln
- 2025 W Calle Del Sol --
- 32030 N 20th Ln
