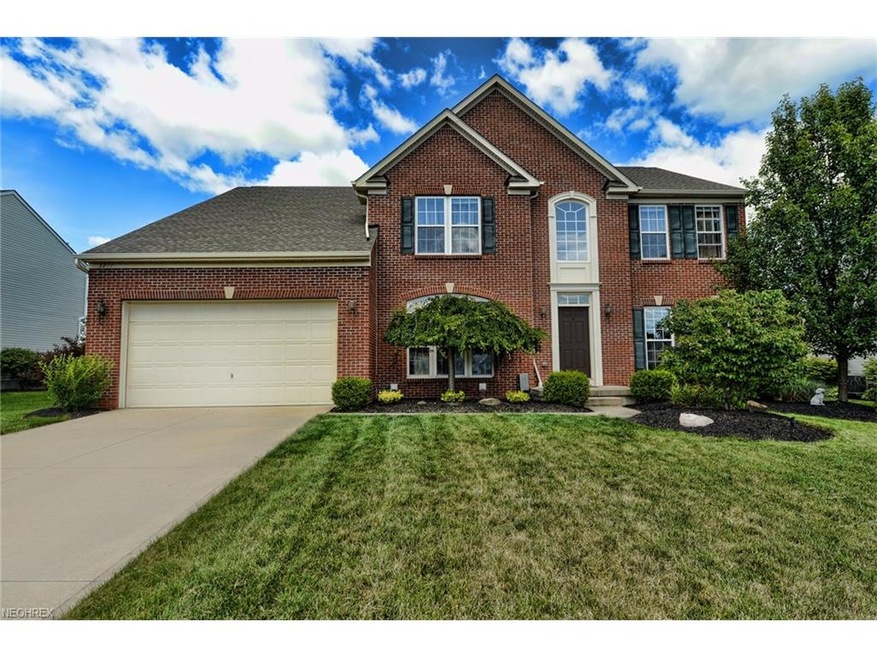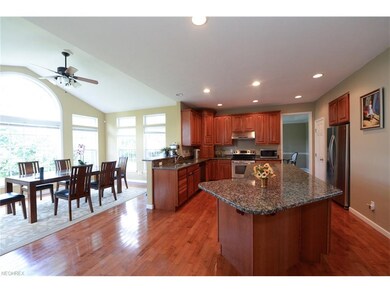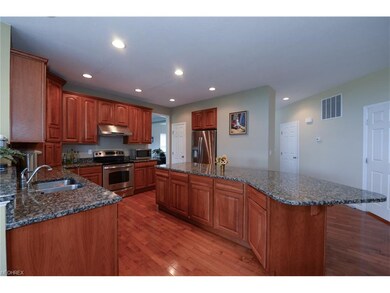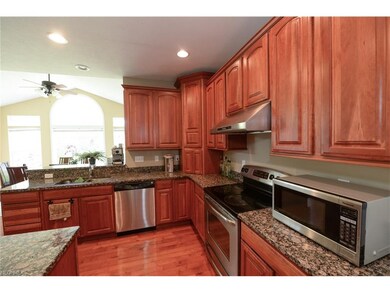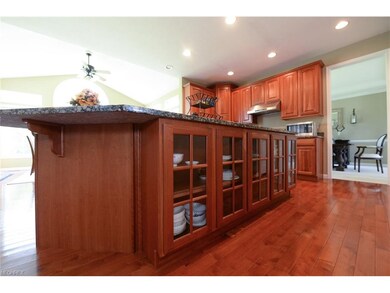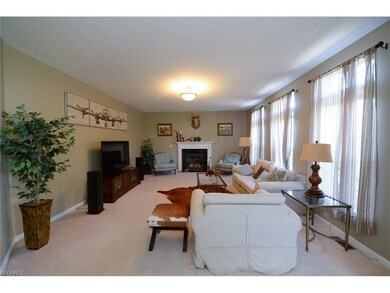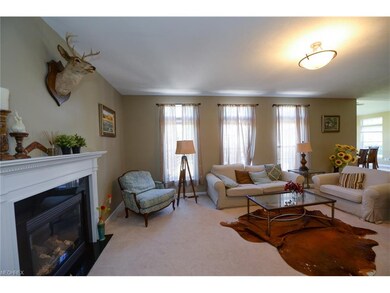
3221 Evans Way Twinsburg, OH 44087
Estimated Value: $552,000 - $612,000
Highlights
- Health Club
- Golf Course Community
- Colonial Architecture
- Wilcox Primary School Rated A
- View of Trees or Woods
- Wooded Lot
About This Home
As of November 2017Move in Ready built in 2008 and shows like a model home! Grand 2-story foyer leads to first floor office with french doors, dining room and formal living room. Gourmet kitchen with cherry cabinets, granite counter-tops, island with display cabinetry, stainless steel appliances. Morning room with vaulted ceiling leading out to private patio and yard. Family room with gas fireplace. First floor laundry room at garage entry. Generously sized bedrooms with large closets. Master bedroom featuring a sitting room, walk in closet and huge master bathroom with double vanity. Make the basement your own in this large space for additional living. Abundance of storage through out. Great neighborhood to raise family! Close access to major roadways/highways making commute to Cleveland or Akron in less than 30 minutes. Near Liberty Park with playgrounds, baseball & soccer fields, and many trails to see the beautiful ledges. Excellent rated Twinsburg Schools, close access to Liberty Park, truly a home to see.
Last Listed By
Keller Williams Chervenic Rlty License #2010001406 Listed on: 07/26/2017

Home Details
Home Type
- Single Family
Est. Annual Taxes
- $6,586
Year Built
- Built in 2008
Lot Details
- 0.28 Acre Lot
- Lot Dimensions are 85x145
- South Facing Home
- Sprinkler System
- Wooded Lot
HOA Fees
- $33 Monthly HOA Fees
Home Design
- Colonial Architecture
- Brick Exterior Construction
- Asphalt Roof
- Vinyl Construction Material
Interior Spaces
- 3,116 Sq Ft Home
- 2-Story Property
- 1 Fireplace
- Views of Woods
Kitchen
- Built-In Oven
- Microwave
- Dishwasher
- Disposal
Bedrooms and Bathrooms
- 4 Bedrooms
Unfinished Basement
- Basement Fills Entire Space Under The House
- Sump Pump
Home Security
- Home Security System
- Carbon Monoxide Detectors
- Fire and Smoke Detector
Parking
- 2 Car Attached Garage
- Garage Drain
- Garage Door Opener
Outdoor Features
- Patio
Utilities
- Forced Air Heating and Cooling System
- Heating System Uses Gas
Listing and Financial Details
- Assessor Parcel Number 6205662
Community Details
Overview
- Reserve Kensington Community
Recreation
- Golf Course Community
- Health Club
- Tennis Courts
- Community Playground
- Community Pool
- Park
Ownership History
Purchase Details
Home Financials for this Owner
Home Financials are based on the most recent Mortgage that was taken out on this home.Purchase Details
Home Financials for this Owner
Home Financials are based on the most recent Mortgage that was taken out on this home.Purchase Details
Home Financials for this Owner
Home Financials are based on the most recent Mortgage that was taken out on this home.Purchase Details
Home Financials for this Owner
Home Financials are based on the most recent Mortgage that was taken out on this home.Similar Homes in Twinsburg, OH
Home Values in the Area
Average Home Value in this Area
Purchase History
| Date | Buyer | Sale Price | Title Company |
|---|---|---|---|
| Sykes Candace | $329,000 | Fidelity National Title | |
| Hao Mengran | $310,000 | None Available | |
| Hao Mengran S | $310,000 | Attorney | |
| Purcell Terri Lynn | $351,765 | Attorney | |
| Nvr Inc | $82,500 | Attorney |
Mortgage History
| Date | Status | Borrower | Loan Amount |
|---|---|---|---|
| Open | Sykes Candace | $15,960 | |
| Open | Sykes Candace | $30,742 | |
| Previous Owner | Sykes Candace | $235,042 | |
| Previous Owner | Hao Mengran | $248,000 | |
| Previous Owner | Hao Mengran | $248,000 | |
| Previous Owner | Hao Mengran S | $248,000 | |
| Previous Owner | Hao Mengran S | $248,000 | |
| Previous Owner | Purcell Terri Lynn | $329,200 |
Property History
| Date | Event | Price | Change | Sq Ft Price |
|---|---|---|---|---|
| 11/01/2017 11/01/17 | Sold | $329,000 | -2.9% | $106 / Sq Ft |
| 08/28/2017 08/28/17 | Pending | -- | -- | -- |
| 08/18/2017 08/18/17 | Price Changed | $339,000 | -1.9% | $109 / Sq Ft |
| 07/26/2017 07/26/17 | For Sale | $345,500 | +11.5% | $111 / Sq Ft |
| 04/27/2012 04/27/12 | Sold | $310,000 | -13.9% | $99 / Sq Ft |
| 02/17/2012 02/17/12 | Pending | -- | -- | -- |
| 07/25/2011 07/25/11 | For Sale | $360,000 | -- | $116 / Sq Ft |
Tax History Compared to Growth
Tax History
| Year | Tax Paid | Tax Assessment Tax Assessment Total Assessment is a certain percentage of the fair market value that is determined by local assessors to be the total taxable value of land and additions on the property. | Land | Improvement |
|---|---|---|---|---|
| 2025 | $10,248 | $158,467 | $26,534 | $131,933 |
| 2024 | $10,248 | $158,467 | $26,534 | $131,933 |
| 2023 | $10,248 | $158,467 | $26,534 | $131,933 |
| 2022 | $8,814 | $120,968 | $20,255 | $100,713 |
| 2021 | $9,107 | $120,968 | $20,255 | $100,713 |
| 2020 | $9,074 | $120,970 | $20,260 | $100,710 |
| 2019 | $8,601 | $102,840 | $20,260 | $82,580 |
| 2018 | $7,553 | $102,840 | $20,260 | $82,580 |
| 2017 | $6,341 | $102,840 | $20,260 | $82,580 |
| 2016 | $6,487 | $102,840 | $20,260 | $82,580 |
| 2015 | $6,341 | $102,840 | $20,260 | $82,580 |
| 2014 | $6,329 | $102,840 | $20,260 | $82,580 |
| 2013 | $6,760 | $109,890 | $20,260 | $89,630 |
Agents Affiliated with this Home
-
Andrena Hoyack

Seller's Agent in 2017
Andrena Hoyack
Keller Williams Chervenic Rlty
(216) 386-7070
19 in this area
64 Total Sales
-
Linas Muliolis

Buyer's Agent in 2017
Linas Muliolis
Century 21 Homestar
(216) 387-3204
1 in this area
123 Total Sales
-
Karen Samonte

Seller's Agent in 2012
Karen Samonte
Howard Hanna
6 in this area
37 Total Sales
-
Connie Jiang

Buyer's Agent in 2012
Connie Jiang
RE/MAX
(216) 312-3177
3 in this area
37 Total Sales
Map
Source: MLS Now
MLS Number: 3926129
APN: 62-05662
- Lot Parcel 6409683 Simecek Dr
- 3206 Darien Ln
- 2887 Abrams Dr
- 3066 Wyatts Way
- 3284 Cannon Rd
- 9768 Firelands Dr
- 2716 Walton Blvd
- 3490 Shadow Ledge Dr
- 2809 Haggett Dr
- 2652 Post Rd
- 2700 Walton Blvd
- 10130 Flagstone Dr
- 9666 Darrow Rd
- 3576 Jude Cir
- 2939 Alling Dr
- 3020 Irena Ln
- 3586 Jude Cir
- 3330 Shale Dr
- 2915 Alling Dr
- 3047 Liberty Ledges Dr
- 3221 Evans Way
- 3231 Evans Way
- 3211 Evans Way
- 3241 Evans Way
- 3201 Evans Way
- 3224 Evans Way
- 3214 Evans Way
- 3251 Evans Way
- 3204 Evans Way
- 3191 Evans Way
- 3194 Evans Way
- 3261 Evans Way
- 3181 Evans Way
- 3184 Evans Way
- 3171 Evans Way
- 3271 Evans Way
- 3174 Evans Way
- 3221 Saint Mikala Ct
- 3213 Saint Mikala Ct
- 9466 Pam Ct
