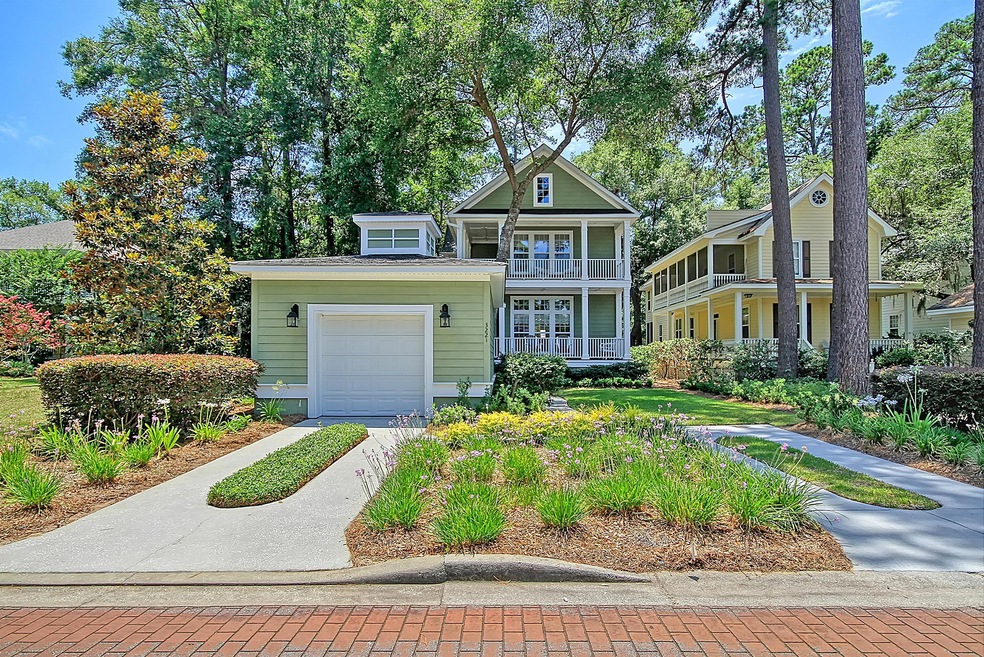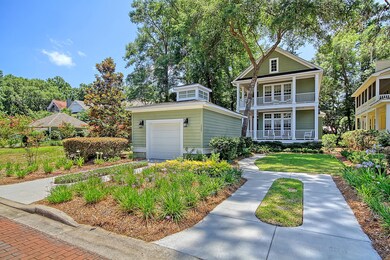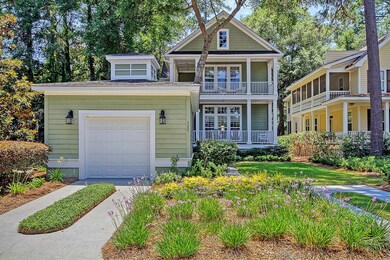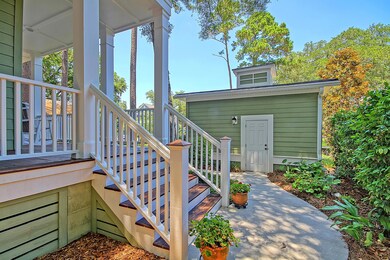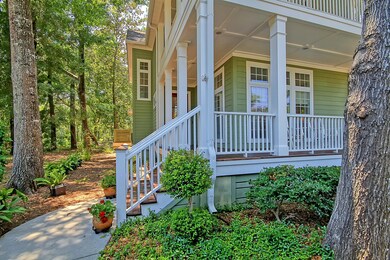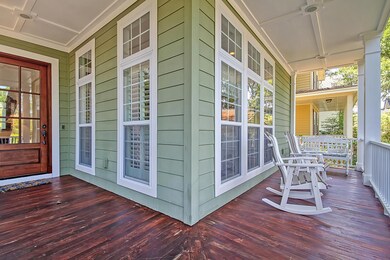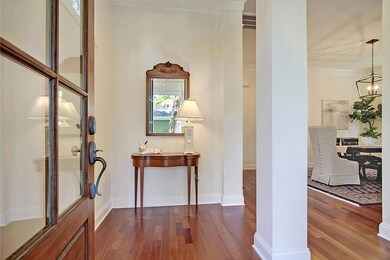
3221 Johnstowne St Johns Island, SC 29455
Highlights
- Boat Dock
- Gated Community
- Traditional Architecture
- On Golf Course
- Wooded Lot
- Wood Flooring
About This Home
As of August 2022Immaculate, custom-built, 3 Bedroom, 2.5 bath, 2414 SF home in the Johnstowne subdivision of Kiawah River Estates, a gated community next to Kiawah and Seabrook Islands.This custom-built home, with beautiful Brazilian Cherry flooring, 10 ft ceilings on the first level, wrap around front porch, screened porch in the rear and second level deck off the master bedroom, is located on Oak Point Golf Course and is a short walking distance to the community Pool, Tennis courts and Club House with exercise equipment.Enter through the mahogany front door into the entry foyer. The stunning Brazilian Cherry flooring extends through the entire first floor. To your right is a large living room and spacious dining room, with a two-sided fireplace that defines and separates these two areas.Ten-foot ceilings, light colored walls and lots of windows bring in the sunshine.
Continuing down the hall toward the kitchen, on the right is a powder room, and on the left is a display cabinet. The kitchen with stainless steel appliances, beautiful cabinetry, and a pantry, opens to a spacious Sunroom with built-ins and a casual eating area. The screened porch is off the sunroom and looks out onto the golf course.
The Brazilian Cherry flooring extends throughout the second floor.
On the second floor, the master bedroom with a lovely bath, walk-in closet and exterior deck welcomes you to relax and enjoy the view.
There are two additional bedrooms with a Jack and Jill bathroom in between them. The laundry room is on this floor.
The house has a one car garage and a second parking area. In addition, the "smart" irrigation system will save you lots of money on water since it won't go on if it is raining.
Kiawah River Estates offers tennis and pickle-ball courts, pool, club house with exercise facilities, crabbing dock, and floating dock for your kayak. It is located approximately 3 miles from Beach Walker Park, known for its beautiful beach, it is 2 miles from Freshfields with a supermarket, pharmacy, doctors, and shopping, and it's a 30-minute drive to downtown Charleston.
As a property owner in Kiawah River Estates, you may purchase an annual membership to the Kiawah Island Governor's Club (various membership levels are available) which gives you access to Kiawah and its beaches, pools, as well as five golf courses, tennis courts and discounts at the Kiawah Resort restaurants and shops. Currently there is a wait list for Golf Membership, but Tennis and Social are available.
Club Memberships are not mandatory.
At closing Buyer pays 1/2 of 1% of purchase price as a one-time contribution to the Capital Improvement Fund.
Last Agent to Sell the Property
Akers Ellis Real Estate LLC License #81650 Listed on: 07/02/2022
Home Details
Home Type
- Single Family
Est. Annual Taxes
- $7,204
Year Built
- Built in 2008
Lot Details
- 6,534 Sq Ft Lot
- On Golf Course
- Wooded Lot
HOA Fees
- $79 Monthly HOA Fees
Parking
- 1 Car Garage
- Garage Door Opener
- Off-Street Parking
Home Design
- Traditional Architecture
- Architectural Shingle Roof
- Cement Siding
Interior Spaces
- 2,414 Sq Ft Home
- 2-Story Property
- Smooth Ceilings
- High Ceiling
- Ceiling Fan
- Thermal Windows
- Window Treatments
- Insulated Doors
- Entrance Foyer
- Living Room with Fireplace
- Dining Room with Fireplace
- Formal Dining Room
- Sun or Florida Room
- Crawl Space
- Dishwasher
Flooring
- Wood
- Ceramic Tile
Bedrooms and Bathrooms
- 3 Bedrooms
- Walk-In Closet
- Garden Bath
Laundry
- Laundry Room
- Dryer
- Washer
Outdoor Features
- Balcony
- Screened Patio
- Front Porch
Schools
- Angel Oak Elementary School
- Haut Gap Middle School
- St. Johns High School
Utilities
- Cooling Available
- Heat Pump System
Community Details
Overview
- Club Membership Available
- Kiawah River Estates Subdivision
Recreation
- Boat Dock
- Golf Course Community
- Tennis Courts
- Community Pool
Security
- Gated Community
Ownership History
Purchase Details
Home Financials for this Owner
Home Financials are based on the most recent Mortgage that was taken out on this home.Purchase Details
Home Financials for this Owner
Home Financials are based on the most recent Mortgage that was taken out on this home.Purchase Details
Purchase Details
Purchase Details
Purchase Details
Purchase Details
Similar Homes in Johns Island, SC
Home Values in the Area
Average Home Value in this Area
Purchase History
| Date | Type | Sale Price | Title Company |
|---|---|---|---|
| Deed | $785,000 | -- | |
| Deed | $527,500 | None Available | |
| Deed | $145,000 | None Available | |
| Deed | $110,000 | -- | |
| Joint Tenancy Deed | $58,500 | -- | |
| Deed | $58,000 | -- | |
| Deed | $168,000 | -- |
Mortgage History
| Date | Status | Loan Amount | Loan Type |
|---|---|---|---|
| Open | $706,500 | New Conventional | |
| Previous Owner | $250,000 | New Conventional | |
| Previous Owner | $388,000 | Construction |
Property History
| Date | Event | Price | Change | Sq Ft Price |
|---|---|---|---|---|
| 06/19/2025 06/19/25 | For Sale | $950,000 | +21.0% | $398 / Sq Ft |
| 08/19/2022 08/19/22 | Off Market | $785,000 | -- | -- |
| 08/18/2022 08/18/22 | Sold | $785,000 | -1.3% | $325 / Sq Ft |
| 07/10/2022 07/10/22 | Pending | -- | -- | -- |
| 07/09/2022 07/09/22 | Price Changed | $795,000 | -3.5% | $329 / Sq Ft |
| 07/02/2022 07/02/22 | For Sale | $824,000 | +56.2% | $341 / Sq Ft |
| 09/30/2020 09/30/20 | Sold | $527,500 | 0.0% | $219 / Sq Ft |
| 08/31/2020 08/31/20 | Pending | -- | -- | -- |
| 05/28/2020 05/28/20 | For Sale | $527,500 | -- | $219 / Sq Ft |
Tax History Compared to Growth
Tax History
| Year | Tax Paid | Tax Assessment Tax Assessment Total Assessment is a certain percentage of the fair market value that is determined by local assessors to be the total taxable value of land and additions on the property. | Land | Improvement |
|---|---|---|---|---|
| 2023 | $11,583 | $47,100 | $0 | $0 |
| 2022 | $7,287 | $31,650 | $0 | $0 |
| 2021 | $7,204 | $31,650 | $0 | $0 |
| 2020 | $1,691 | $16,130 | $0 | $0 |
| 2019 | $1,514 | $14,020 | $0 | $0 |
| 2017 | $1,442 | $14,020 | $0 | $0 |
| 2016 | $1,365 | $14,020 | $0 | $0 |
| 2015 | $1,395 | $14,020 | $0 | $0 |
| 2014 | $1,504 | $0 | $0 | $0 |
| 2011 | -- | $0 | $0 | $0 |
Agents Affiliated with this Home
-
Maraide Sullivan

Seller's Agent in 2025
Maraide Sullivan
Keller Williams Realty Charleston
(860) 830-7374
28 in this area
43 Total Sales
-
Toula Digiovanni
T
Seller's Agent in 2022
Toula Digiovanni
Akers Ellis Real Estate LLC
(843) 768-9844
20 in this area
93 Total Sales
-
Susan Davidge-zahn
S
Seller's Agent in 2020
Susan Davidge-zahn
Akers Ellis Real Estate LLC
(843) 768-9844
3 in this area
30 Total Sales
Map
Source: CHS Regional MLS
MLS Number: 22017830
APN: 203-10-00-070
- 3285 Johnstowne St
- 7311 Indigo Palms Way Unit 7311
- 7411 Indigo Palms Way
- 7631 Indigo Palms Way
- 7413 Indigo Palms Way
- 7432 Indigo Palms Way
- 7423 Indigo Palms Way
- 7622 Indigo Palms Way
- 7621 Indigo Palms Way
- 7425 Indigo Palms Way
- 7626 Indigo Palms Way
- 7421 Indigo Palms Way
- 4358 Hope Plantation Dr
- 3342 Habitat Blvd
- 4233 Haulover Dr
- 4291 Turtle Landing Ct
- 3034 Maritime Forest Dr
- 3023 Maritime Forest Dr
- 3026 Maritime Forest Dr
- 4281 Haulover Dr
