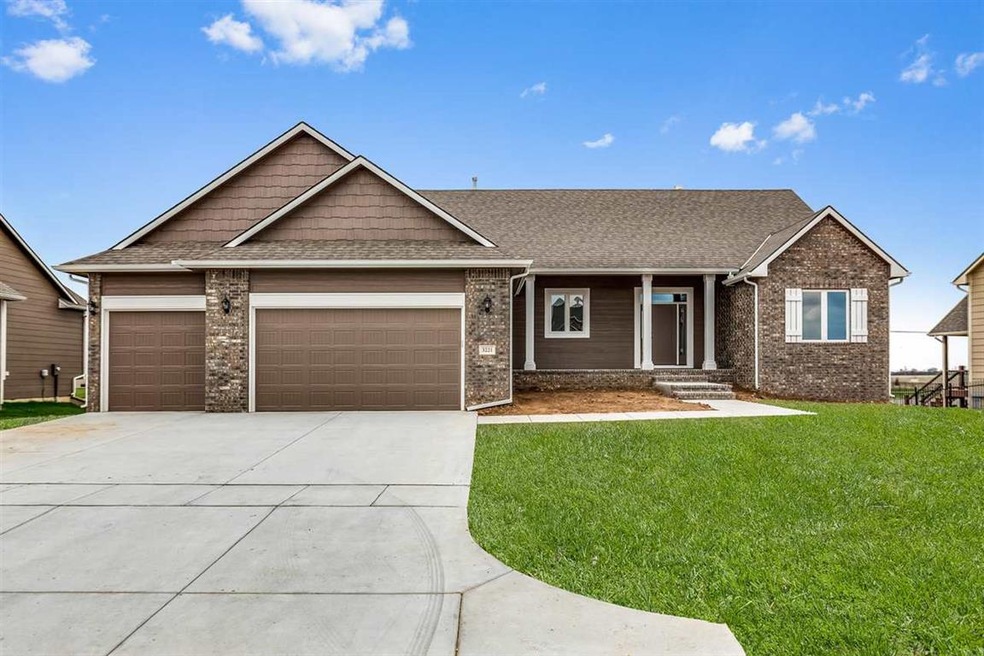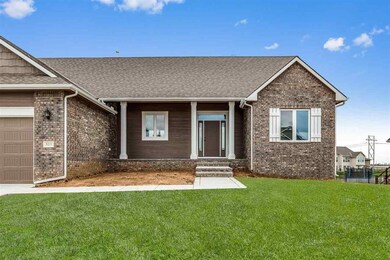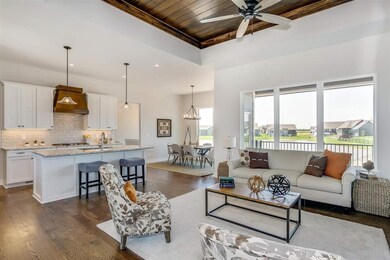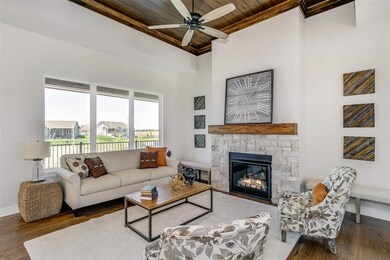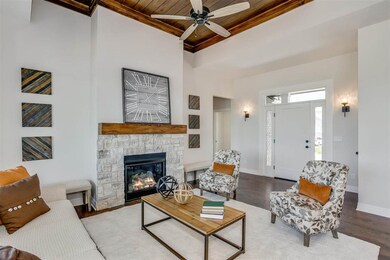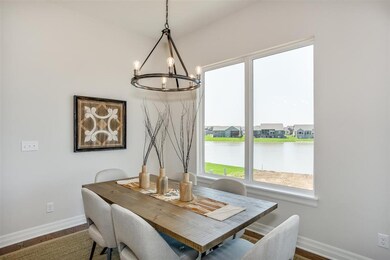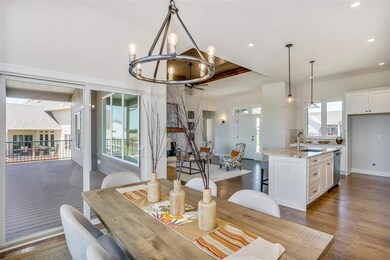
3221 N Parkridge St Wichita, KS 67205
Highlights
- Community Lake
- Pond
- Ranch Style House
- Maize South Elementary School Rated A-
- Family Room with Fireplace
- Wood Flooring
About This Home
As of November 2021Another beautiful Socora home with a large front porch designed for a swing. This home is currently under construction with an estimated completion date of January. As you enter the home you will notice the warm stained paneled ceiling in the living room, decorative fireplace, large windows looking out onto the covered deck and an oversized kitchen island for extra seating. The dining room is immediately off the kitchen and accessible to the large covered deck. The master bedroom features a vaulted ceiling, master bath with soaker tub, separate shower, and walk-in closet. Entry to the lower level is tucked away off the back hall which leads you to a large family room with another fireplace, wet bar, two bedrooms, and a full bath. This beautiful home is located on a lake lot providing you with evening sunsets and relaxing views. Fontana offers a zero-entry pool with splash pad, playground, walking paths and lakes. A $100 mailbox key fee is collected at closing. General and special taxes are estimated and not guaranteed. All information deemed reliable and not guaranteed. MODELS are open daily from 1-5.
Last Agent to Sell the Property
Reece Nichols South Central Kansas License #00232202 Listed on: 07/17/2019

Co-Listed By
Jamie Baker-Ibarra
Reece Nichols South Central Kansas License #00240828
Home Details
Home Type
- Single Family
Est. Annual Taxes
- $5,712
Year Built
- Built in 2020
Lot Details
- 0.32 Acre Lot
- Sprinkler System
HOA Fees
- $58 Monthly HOA Fees
Home Design
- Ranch Style House
- Frame Construction
- Composition Roof
Interior Spaces
- Wet Bar
- Multiple Fireplaces
- Decorative Fireplace
- Attached Fireplace Door
- Gas Fireplace
- Family Room with Fireplace
- Living Room with Fireplace
- Combination Kitchen and Dining Room
- Wood Flooring
Kitchen
- Breakfast Bar
- Oven or Range
- Electric Cooktop
- Range Hood
- Microwave
- Dishwasher
- Kitchen Island
- Disposal
Bedrooms and Bathrooms
- 5 Bedrooms
- Split Bedroom Floorplan
- En-Suite Primary Bedroom
- Walk-In Closet
- 3 Full Bathrooms
- Dual Vanity Sinks in Primary Bathroom
- Separate Shower in Primary Bathroom
Laundry
- Laundry Room
- Laundry on main level
- 220 Volts In Laundry
Finished Basement
- Walk-Out Basement
- Basement Fills Entire Space Under The House
- Bedroom in Basement
- Finished Basement Bathroom
- Basement Storage
Parking
- 3 Car Attached Garage
- Garage Door Opener
Outdoor Features
- Pond
- Covered Deck
- Rain Gutters
Schools
- Maize
- Maize Middle School
- Maize High School
Utilities
- Humidifier
- Forced Air Heating and Cooling System
- Heating System Uses Gas
Listing and Financial Details
- Assessor Parcel Number 08708-9310320103900
Community Details
Overview
- Association fees include gen. upkeep for common ar
- $250 HOA Transfer Fee
- Built by Socora Homes
- Fontana Subdivision
- Community Lake
- Greenbelt
Recreation
- Community Playground
- Community Pool
- Jogging Path
Ownership History
Purchase Details
Home Financials for this Owner
Home Financials are based on the most recent Mortgage that was taken out on this home.Purchase Details
Home Financials for this Owner
Home Financials are based on the most recent Mortgage that was taken out on this home.Purchase Details
Similar Homes in Wichita, KS
Home Values in the Area
Average Home Value in this Area
Purchase History
| Date | Type | Sale Price | Title Company |
|---|---|---|---|
| Warranty Deed | -- | Security 1St Title Llc | |
| Warranty Deed | -- | Security 1St Title Llc | |
| Quit Claim Deed | -- | None Available |
Mortgage History
| Date | Status | Loan Amount | Loan Type |
|---|---|---|---|
| Open | $370,400 | New Conventional | |
| Previous Owner | $387,432 | New Conventional |
Property History
| Date | Event | Price | Change | Sq Ft Price |
|---|---|---|---|---|
| 11/12/2021 11/12/21 | Sold | -- | -- | -- |
| 10/10/2021 10/10/21 | Pending | -- | -- | -- |
| 10/10/2021 10/10/21 | For Sale | $485,000 | +20.5% | $166 / Sq Ft |
| 09/17/2020 09/17/20 | Sold | -- | -- | -- |
| 08/04/2020 08/04/20 | Pending | -- | -- | -- |
| 03/19/2020 03/19/20 | For Sale | $402,323 | 0.0% | $139 / Sq Ft |
| 03/01/2020 03/01/20 | Pending | -- | -- | -- |
| 11/07/2019 11/07/19 | For Sale | $402,323 | 0.0% | $139 / Sq Ft |
| 11/04/2019 11/04/19 | Pending | -- | -- | -- |
| 07/17/2019 07/17/19 | For Sale | $402,323 | -- | $139 / Sq Ft |
Tax History Compared to Growth
Tax History
| Year | Tax Paid | Tax Assessment Tax Assessment Total Assessment is a certain percentage of the fair market value that is determined by local assessors to be the total taxable value of land and additions on the property. | Land | Improvement |
|---|---|---|---|---|
| 2023 | $8,121 | $52,763 | $11,075 | $41,688 |
| 2022 | $7,946 | $48,588 | $10,454 | $38,134 |
| 2021 | $7,659 | $46,277 | $5,647 | $40,630 |
| 2020 | $5,630 | $29,687 | $5,647 | $24,040 |
| 2019 | $2,122 | $960 | $960 | $0 |
| 2018 | $2,098 | $768 | $768 | $0 |
| 2017 | $2,099 | $0 | $0 | $0 |
| 2016 | $2,065 | $0 | $0 | $0 |
| 2015 | -- | $0 | $0 | $0 |
| 2014 | -- | $0 | $0 | $0 |
Agents Affiliated with this Home
-
Sandra Fuller-Ferguson

Seller's Agent in 2021
Sandra Fuller-Ferguson
Better Homes & Gardens Real Estate Wostal Realty
(316) 640-1235
4 in this area
132 Total Sales
-
Mary Boswell

Seller's Agent in 2020
Mary Boswell
Reece Nichols South Central Kansas
(316) 737-6342
81 in this area
120 Total Sales
-
J
Seller Co-Listing Agent in 2020
Jamie Baker-Ibarra
Reece Nichols South Central Kansas
(316) 207-7531
-
Tara Novak

Buyer's Agent in 2020
Tara Novak
Real Broker, LLC
(316) 880-6315
1 in this area
28 Total Sales
Map
Source: South Central Kansas MLS
MLS Number: 569683
APN: 089-31-0-32-01-039.00
- 3302 N Judith St
- 3306 N Chambers St
- 3225 N Judith St
- 3145 Judith
- 3233 N Pine Grove Cir
- 3229 Pine Grove Cir
- 3149 N Judith St
- 3129 Pine Grove Cir
- 3133 Pine Grove Cir
- 3137 Pine Grove Cir
- 3225 Pine Grove Cir
- 3133 N Judith St
- 3331 N Judith Ct
- 11325 W Fontana Ct
- 3122 N Judith St
- 3109 Judith
- 3105 Judith
- 12056 W 33rd St N
- 12108 W Fontana St
- 12112 W 33rd St N
