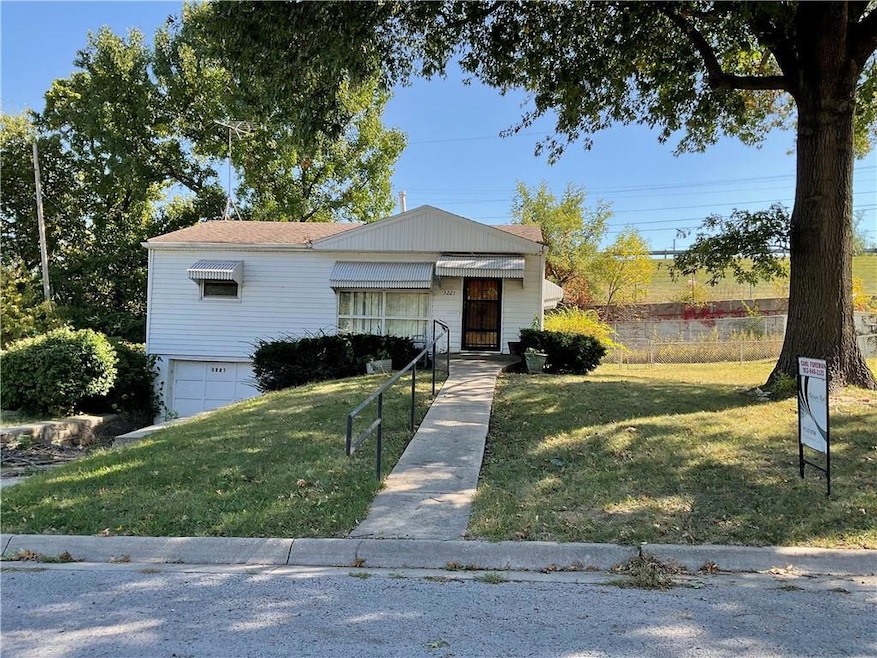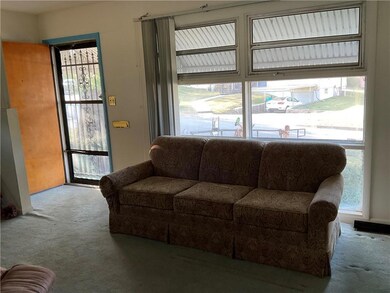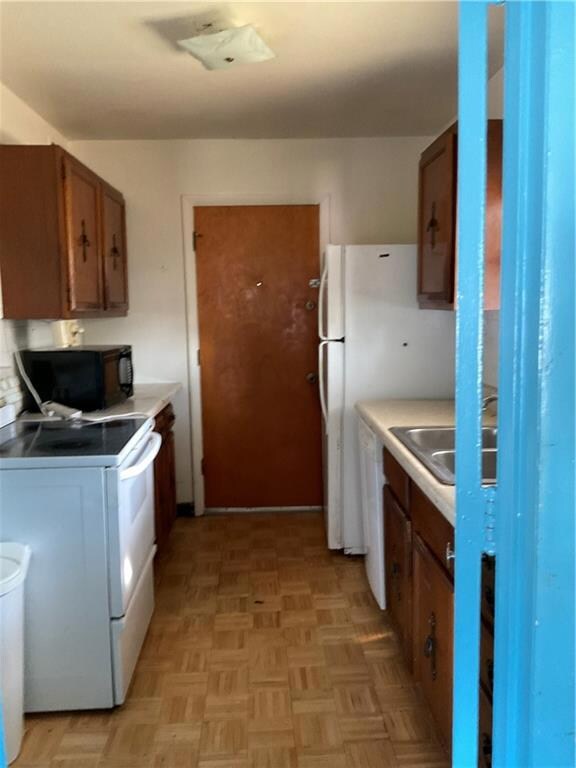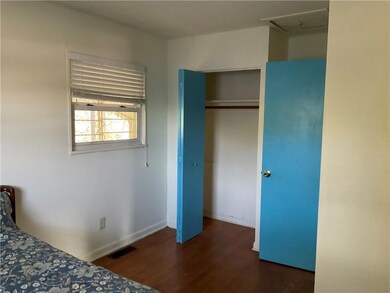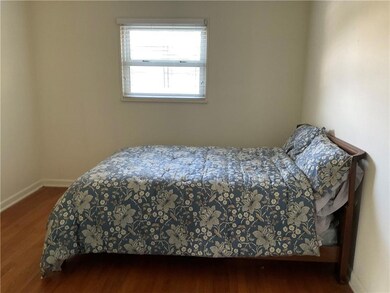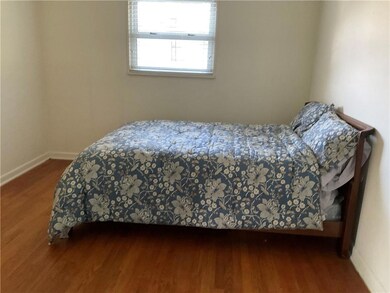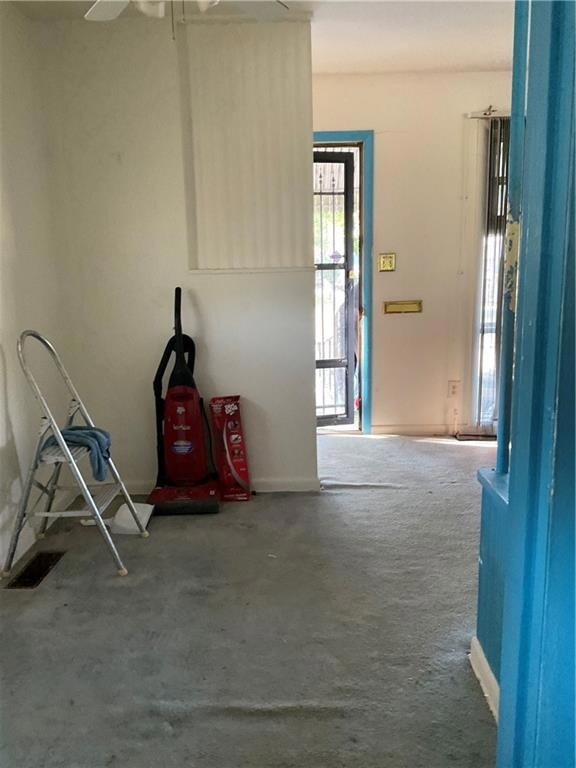
3221 North N 35 St Kansas City, KS 66104
Quindaro NeighborhoodHighlights
- Recreation Room
- No HOA
- Attic Fan
- Raised Ranch Architecture
- Living Room
- Central Air
About This Home
As of May 2025Finished basement with a half bath , Quietly located and conveniently close to the Highway.
Last Agent to Sell the Property
Platinum Realty LLC Brokerage Phone: 913-940-1121 License #SP00032496 Listed on: 10/04/2024

Home Details
Home Type
- Single Family
Est. Annual Taxes
- $1,560
Year Built
- Built in 1955
Lot Details
- 6,534 Sq Ft Lot
Parking
- 1 Car Garage
- Inside Entrance
Home Design
- Raised Ranch Architecture
- Composition Roof
- Metal Siding
Interior Spaces
- Living Room
- Recreation Room
- Attic Fan
- Finished Basement
Flooring
- Wall to Wall Carpet
- Vinyl
Bedrooms and Bathrooms
- 2 Bedrooms
Utilities
- Central Air
- Heating System Uses Natural Gas
Community Details
- No Home Owners Association
- Brentwood Add Subdivision
Listing and Financial Details
- Assessor Parcel Number 167437
- $0 special tax assessment
Ownership History
Purchase Details
Home Financials for this Owner
Home Financials are based on the most recent Mortgage that was taken out on this home.Purchase Details
Similar Homes in Kansas City, KS
Home Values in the Area
Average Home Value in this Area
Purchase History
| Date | Type | Sale Price | Title Company |
|---|---|---|---|
| Quit Claim Deed | -- | Lawyers Title Of Kansas | |
| Warranty Deed | -- | Original Title |
Property History
| Date | Event | Price | Change | Sq Ft Price |
|---|---|---|---|---|
| 05/31/2025 05/31/25 | Sold | -- | -- | -- |
| 04/26/2025 04/26/25 | Pending | -- | -- | -- |
| 04/11/2025 04/11/25 | Price Changed | $127,950 | -8.6% | $132 / Sq Ft |
| 04/02/2025 04/02/25 | For Sale | $139,950 | 0.0% | $145 / Sq Ft |
| 03/26/2025 03/26/25 | Pending | -- | -- | -- |
| 01/04/2025 01/04/25 | Price Changed | $139,950 | -6.7% | $145 / Sq Ft |
| 10/11/2024 10/11/24 | For Sale | $150,000 | -- | $155 / Sq Ft |
Tax History Compared to Growth
Tax History
| Year | Tax Paid | Tax Assessment Tax Assessment Total Assessment is a certain percentage of the fair market value that is determined by local assessors to be the total taxable value of land and additions on the property. | Land | Improvement |
|---|---|---|---|---|
| 2024 | $1,264 | $9,246 | $2,577 | $6,669 |
| 2023 | $1,560 | $10,074 | $2,177 | $7,897 |
| 2022 | $1,153 | $7,521 | $1,493 | $6,028 |
| 2021 | $1,194 | $7,400 | $1,258 | $6,142 |
| 2020 | $1,081 | $6,727 | $999 | $5,728 |
| 2019 | $954 | $5,969 | $910 | $5,059 |
| 2018 | $916 | $5,773 | $634 | $5,139 |
| 2017 | $904 | $5,647 | $634 | $5,013 |
| 2016 | $848 | $5,265 | $634 | $4,631 |
| 2015 | $859 | $5,265 | $634 | $4,631 |
| 2014 | $1,033 | $5,103 | $544 | $4,559 |
Agents Affiliated with this Home
-
Carl Foreman

Seller's Agent in 2025
Carl Foreman
Platinum Realty LLC
(913) 940-1121
5 in this area
61 Total Sales
-
Marcy McMahan

Buyer's Agent in 2025
Marcy McMahan
Realty Executives
(913) 306-1705
1 in this area
75 Total Sales
Map
Source: Heartland MLS
MLS Number: 2513861
APN: 167437
- 3501 Oak Ave
- 3229 N 37th St
- 3312 Delavan Ave
- 3107 N 34th St
- 3210 Farrow Ave
- 3014 N 34th St
- 3069 N 33rd St
- 3115 Farrow Ave
- 3009 N 33 St
- 3075 N 31st St
- 3118 Kimball Ave
- 3114 Kimball Ave
- 3520 Longwood Ave
- 3046 N 27th St
- 3501 Emmons Dr
- 3034 N 27th St
- 3414 Georgia Ave
- 3522 Georgia Ave
- 2269 Russell Ave
- 2928 N 43rd St
