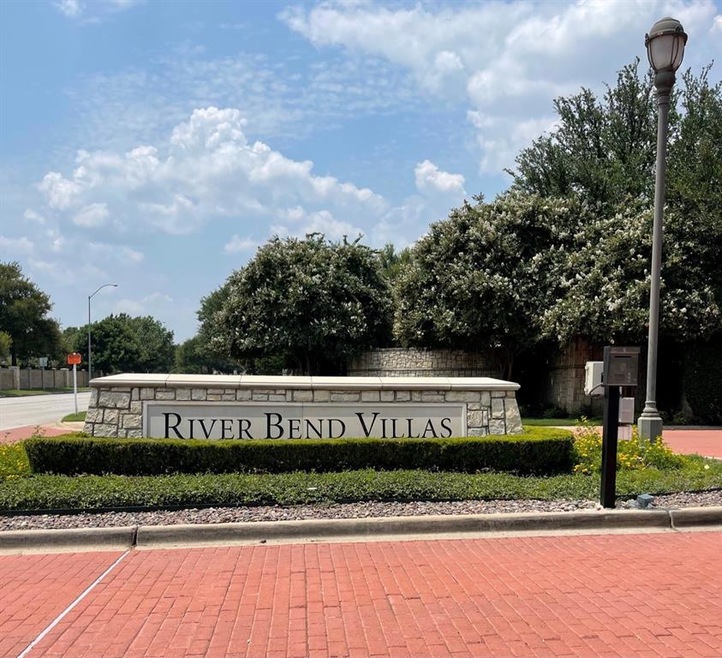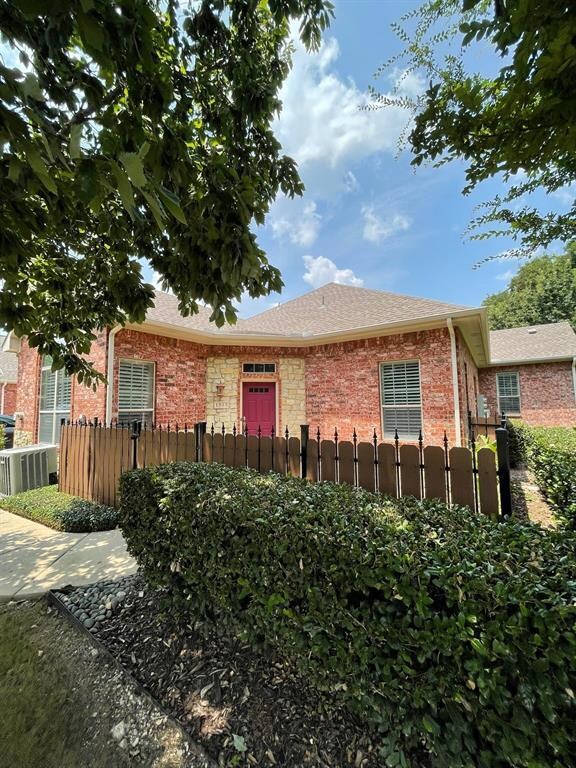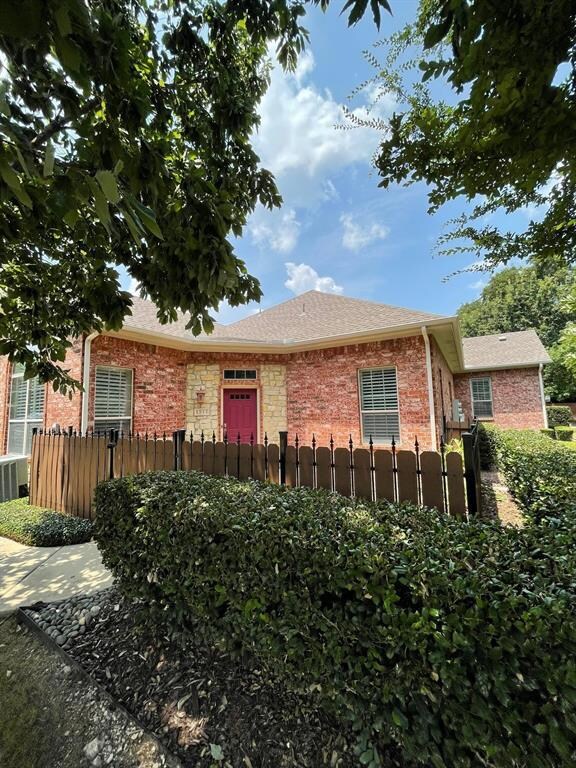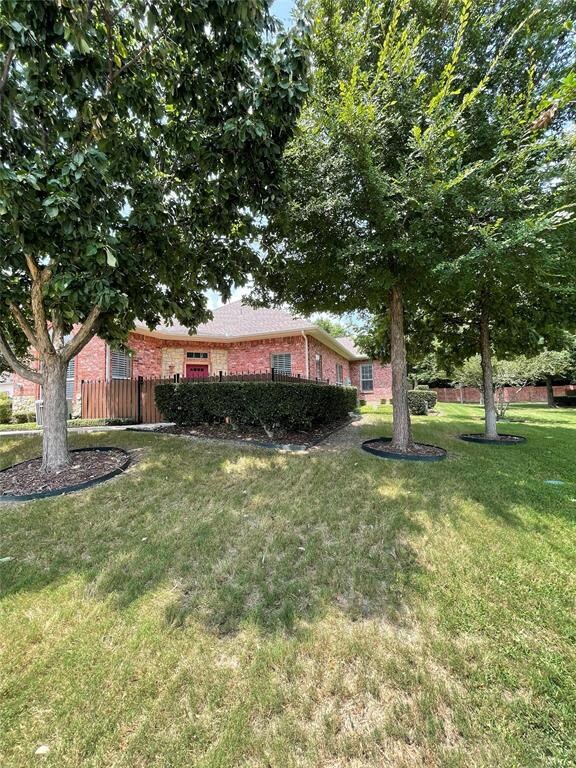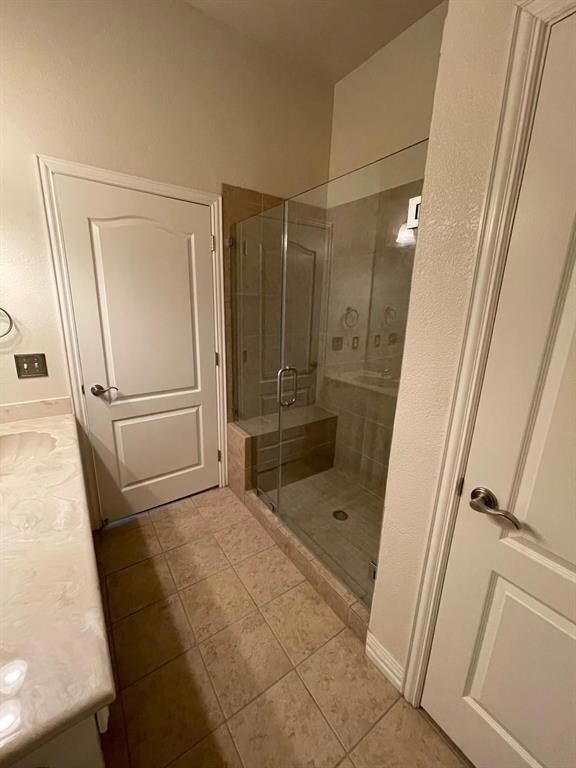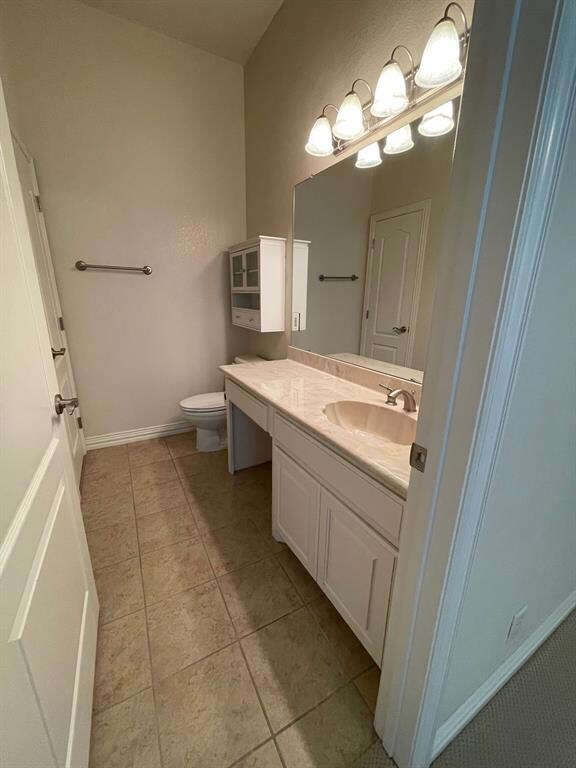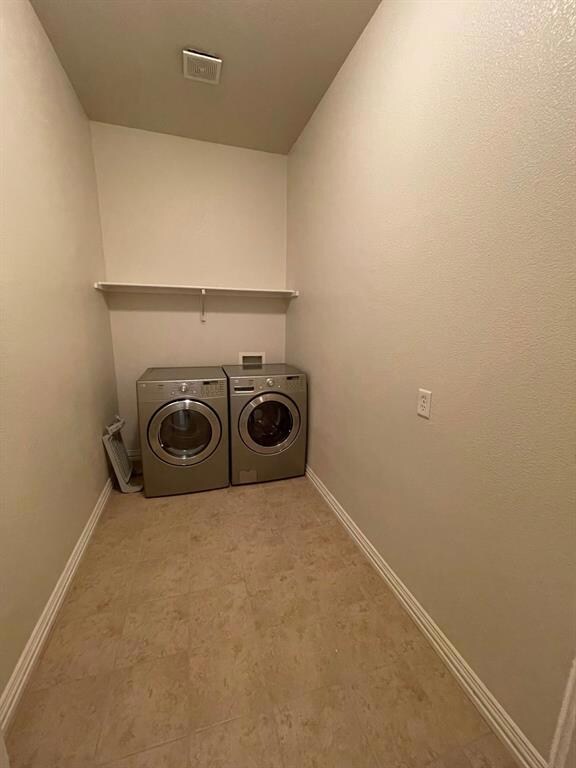
3221 Rosehaven Dr Unit 1511 Fort Worth, TX 76116
Ridglea NeighborhoodHighlights
- In Ground Pool
- Plantation Shutters
- Home Security System
- Traditional Architecture
- Patio
- Ceramic Tile Flooring
About This Home
As of March 2025Step into this open and light home in gated Riverbend Villas. Greated by high ceilings, two spacious bedrooms, two baths with tile floors throughout. Granite countertops, solid wood cabinets, and stainless appliances create a kitchen perfect for entertaining. Plantation shutters are throughout the home. Community pool and clubhouse. Enjoy easy low maintenance living in the heart of Fort Worth. Refrigerator, washer, and dryer covey.
Last Agent to Sell the Property
Burt Ladner Real Estate LLC License #0264919 Listed on: 08/11/2021
Property Details
Home Type
- Condominium
Est. Annual Taxes
- $8,209
Year Built
- Built in 2006
Lot Details
- Wood Fence
- Few Trees
HOA Fees
- $325 Monthly HOA Fees
Parking
- 2 Car Garage
- Garage Door Opener
Home Design
- Traditional Architecture
- Brick Exterior Construction
- Slab Foundation
- Composition Roof
Interior Spaces
- 1,248 Sq Ft Home
- 1-Story Property
- Decorative Lighting
- Gas Log Fireplace
- Plantation Shutters
- Home Security System
- Full Size Washer or Dryer
Kitchen
- Built-In Gas Range
- <<microwave>>
- Plumbed For Ice Maker
- Dishwasher
- Disposal
Flooring
- Carpet
- Ceramic Tile
Bedrooms and Bathrooms
- 2 Bedrooms
- 2 Full Bathrooms
Pool
- In Ground Pool
- Gunite Pool
Outdoor Features
- Patio
Schools
- Ridgleahil Elementary School
- Monnig Middle School
- Arlngtnhts High School
Utilities
- Central Heating and Cooling System
- Heating System Uses Natural Gas
- High Speed Internet
Listing and Financial Details
- Assessor Parcel Number 40996085
- $7,826 per year unexempt tax
Community Details
Overview
- Association fees include full use of facilities, ground maintenance, maintenance structure, management fees
- T&D Management Services HOA, Phone Number (817) 295-1828
- River Bend Villas Condo Subdivision
- Mandatory home owners association
Security
- Fire and Smoke Detector
Ownership History
Purchase Details
Home Financials for this Owner
Home Financials are based on the most recent Mortgage that was taken out on this home.Purchase Details
Home Financials for this Owner
Home Financials are based on the most recent Mortgage that was taken out on this home.Purchase Details
Home Financials for this Owner
Home Financials are based on the most recent Mortgage that was taken out on this home.Similar Homes in Fort Worth, TX
Home Values in the Area
Average Home Value in this Area
Purchase History
| Date | Type | Sale Price | Title Company |
|---|---|---|---|
| Warranty Deed | -- | Mcknight Title | |
| Vendors Lien | -- | Rattikin Title Company | |
| Vendors Lien | -- | Rattikin Title |
Mortgage History
| Date | Status | Loan Amount | Loan Type |
|---|---|---|---|
| Previous Owner | $238,000 | New Conventional | |
| Previous Owner | $140,000 | Purchase Money Mortgage |
Property History
| Date | Event | Price | Change | Sq Ft Price |
|---|---|---|---|---|
| 03/14/2025 03/14/25 | Sold | -- | -- | -- |
| 02/28/2025 02/28/25 | Pending | -- | -- | -- |
| 02/20/2025 02/20/25 | For Sale | $379,000 | +22.7% | $304 / Sq Ft |
| 10/26/2021 10/26/21 | Sold | -- | -- | -- |
| 09/27/2021 09/27/21 | Pending | -- | -- | -- |
| 09/23/2021 09/23/21 | Price Changed | $309,000 | -11.5% | $248 / Sq Ft |
| 08/24/2021 08/24/21 | Price Changed | $349,000 | -4.4% | $280 / Sq Ft |
| 08/11/2021 08/11/21 | For Sale | $365,000 | -- | $292 / Sq Ft |
Tax History Compared to Growth
Tax History
| Year | Tax Paid | Tax Assessment Tax Assessment Total Assessment is a certain percentage of the fair market value that is determined by local assessors to be the total taxable value of land and additions on the property. | Land | Improvement |
|---|---|---|---|---|
| 2024 | $8,209 | $365,834 | $80,000 | $285,834 |
| 2023 | $8,077 | $356,968 | $55,000 | $301,968 |
| 2022 | $7,209 | $277,300 | $55,000 | $222,300 |
| 2021 | $7,796 | $284,209 | $55,000 | $229,209 |
| 2020 | $7,551 | $285,277 | $55,000 | $230,277 |
| 2019 | $7,946 | $303,414 | $55,000 | $248,414 |
| 2018 | $4,366 | $262,606 | $54,600 | $208,006 |
| 2017 | $6,763 | $260,836 | $54,600 | $206,236 |
| 2016 | $6,149 | $218,113 | $54,600 | $163,513 |
| 2015 | $4,248 | $197,300 | $50,000 | $147,300 |
| 2014 | $4,248 | $197,300 | $50,000 | $147,300 |
Agents Affiliated with this Home
-
Lynne Eller

Seller's Agent in 2025
Lynne Eller
William Trew
(817) 371-2209
13 in this area
63 Total Sales
-
Alann Nolan

Seller Co-Listing Agent in 2025
Alann Nolan
William Trew
(817) 480-1813
7 in this area
48 Total Sales
-
Tina Hearne

Buyer's Agent in 2025
Tina Hearne
Tina Hearne REALTORS, Inc.
(817) 205-5044
3 in this area
123 Total Sales
-
ALDEN KAROTKIN

Seller's Agent in 2021
ALDEN KAROTKIN
Burt Ladner Real Estate LLC
(817) 319-1325
5 in this area
57 Total Sales
Map
Source: North Texas Real Estate Information Systems (NTREIS)
MLS Number: 14646620
APN: 40996085
- 3240 Rosemeade Dr Unit 2113
- 6650 Mike Lane Ct
- 4300 Tamworth Rd
- 4308 Stonedale Rd
- 6321 Fershaw Place
- 4409 Bombay Ct
- 5133 Sealands Ln
- 4916 Ridglea Hills Ct
- 2640 Waters Edge Ln
- 6813 Valhalla Rd
- 3512 Ridglea Country Club Dr
- 6800 Riverridge Rd
- 6909 Valhalla Rd
- 5742 Cedar Creek Dr
- 5759 Cedar Creek Dr
- 5743 Cedar Creek Dr
- 5716 Cedar Creek Dr
- 4141 Shannon Dr
- 7016 Allen Place Dr
- 5664 Cedar Creek Dr
