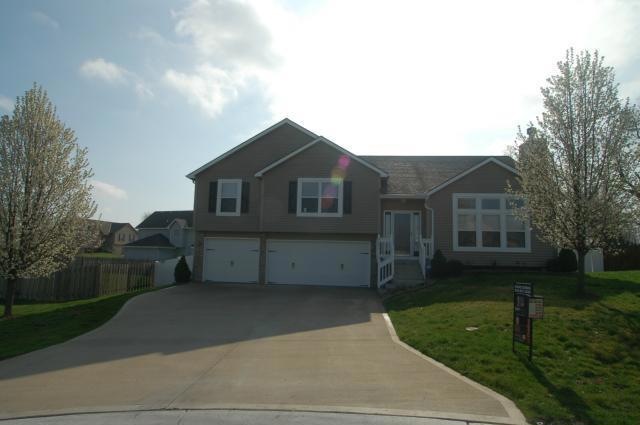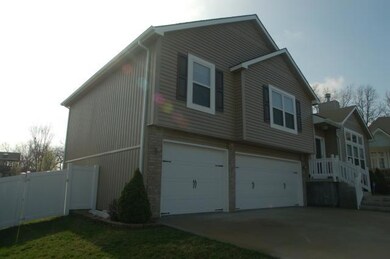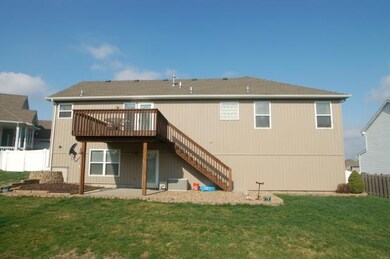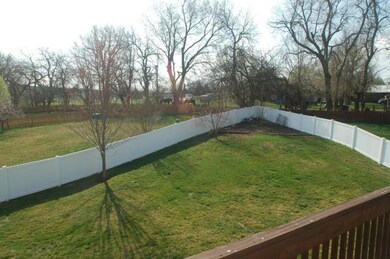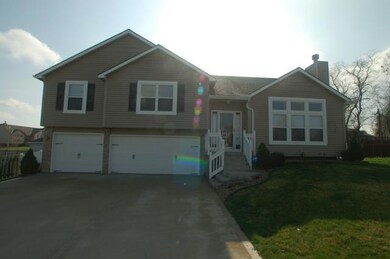
3221 SW Amber Cir Lees Summit, MO 64082
Lee's Summit NeighborhoodHighlights
- Deck
- Recreation Room
- Traditional Architecture
- Summit Pointe Elementary School Rated A
- Vaulted Ceiling
- Wood Flooring
About This Home
As of February 2016BETTER THAN NEW! Brand new roof, vinyl siding, upgraded garage doors w/carriage hardware, sprinkler, expensive window coverings & more In this beautiful home on a cul-de-sac w/huge fenced yard. So many extras incl upgraded trim & cabinets, master suite w/walk-in-closet, whirlpool tub & double vanity! Soaring ceilings throughout. MUST SEE THIS ONE! 2 Living areas & walkout basement make this home great for entertaining. White vinyl fence surrounds huge yard w/sprinkler system & expensive French draining. Huge oversized 3 car garage w/room for workshop. You won't believe all the extras & the care that was given to this home! Too much to list!
Last Agent to Sell the Property
ReeceNichols - Lees Summit License #2010010871 Listed on: 03/09/2012

Home Details
Home Type
- Single Family
Est. Annual Taxes
- $2,913
Year Built
- 2003
Lot Details
- Cul-De-Sac
- Sprinkler System
HOA Fees
- $23 Monthly HOA Fees
Parking
- 3 Car Attached Garage
- Front Facing Garage
- Garage Door Opener
Home Design
- Traditional Architecture
- Split Level Home
- Composition Roof
- Vinyl Siding
Interior Spaces
- Wet Bar: Double Vanity, Shower Over Tub, Vinyl, Ceramic Tiles, Shower Only, Whirlpool Tub, All Window Coverings, Carpet, Ceiling Fan(s), Cathedral/Vaulted Ceiling, Walk-In Closet(s), Kitchen Island, Pantry, Wood Floor, Shades/Blinds, Fireplace
- Built-In Features: Double Vanity, Shower Over Tub, Vinyl, Ceramic Tiles, Shower Only, Whirlpool Tub, All Window Coverings, Carpet, Ceiling Fan(s), Cathedral/Vaulted Ceiling, Walk-In Closet(s), Kitchen Island, Pantry, Wood Floor, Shades/Blinds, Fireplace
- Vaulted Ceiling
- Ceiling Fan: Double Vanity, Shower Over Tub, Vinyl, Ceramic Tiles, Shower Only, Whirlpool Tub, All Window Coverings, Carpet, Ceiling Fan(s), Cathedral/Vaulted Ceiling, Walk-In Closet(s), Kitchen Island, Pantry, Wood Floor, Shades/Blinds, Fireplace
- Skylights
- Wood Burning Fireplace
- Gas Fireplace
- Thermal Windows
- Shades
- Plantation Shutters
- Drapes & Rods
- Great Room with Fireplace
- Family Room Downstairs
- Combination Kitchen and Dining Room
- Home Office
- Recreation Room
- Fire and Smoke Detector
- Laundry in Hall
Kitchen
- Breakfast Area or Nook
- Electric Oven or Range
- Dishwasher
- Kitchen Island
- Granite Countertops
- Laminate Countertops
- Disposal
Flooring
- Wood
- Wall to Wall Carpet
- Linoleum
- Laminate
- Stone
- Ceramic Tile
- Luxury Vinyl Plank Tile
- Luxury Vinyl Tile
Bedrooms and Bathrooms
- 3 Bedrooms
- Cedar Closet: Double Vanity, Shower Over Tub, Vinyl, Ceramic Tiles, Shower Only, Whirlpool Tub, All Window Coverings, Carpet, Ceiling Fan(s), Cathedral/Vaulted Ceiling, Walk-In Closet(s), Kitchen Island, Pantry, Wood Floor, Shades/Blinds, Fireplace
- Walk-In Closet: Double Vanity, Shower Over Tub, Vinyl, Ceramic Tiles, Shower Only, Whirlpool Tub, All Window Coverings, Carpet, Ceiling Fan(s), Cathedral/Vaulted Ceiling, Walk-In Closet(s), Kitchen Island, Pantry, Wood Floor, Shades/Blinds, Fireplace
- Double Vanity
- Whirlpool Bathtub
- Bathtub with Shower
Finished Basement
- Walk-Out Basement
- Sump Pump
Outdoor Features
- Deck
- Enclosed patio or porch
Location
- City Lot
Schools
- Hawthorn Hills Elementary School
- Lee's Summit West High School
Utilities
- Forced Air Heating and Cooling System
- Heat Pump System
- Satellite Dish
Listing and Financial Details
- Assessor Parcel Number 69-510-21-05-00-0-00-000
Community Details
Overview
- Pryor Meadows Subdivision
Recreation
- Community Pool
Ownership History
Purchase Details
Home Financials for this Owner
Home Financials are based on the most recent Mortgage that was taken out on this home.Purchase Details
Purchase Details
Purchase Details
Home Financials for this Owner
Home Financials are based on the most recent Mortgage that was taken out on this home.Purchase Details
Home Financials for this Owner
Home Financials are based on the most recent Mortgage that was taken out on this home.Purchase Details
Home Financials for this Owner
Home Financials are based on the most recent Mortgage that was taken out on this home.Similar Homes in the area
Home Values in the Area
Average Home Value in this Area
Purchase History
| Date | Type | Sale Price | Title Company |
|---|---|---|---|
| Interfamily Deed Transfer | -- | Stewart Title Company | |
| Warranty Deed | -- | Stewart Title Company | |
| Interfamily Deed Transfer | -- | Mortgage Connect Lp | |
| Interfamily Deed Transfer | -- | Mortgage Connect Lp | |
| Interfamily Deed Transfer | -- | None Available | |
| Warranty Deed | -- | Stewart Title Company | |
| Warranty Deed | -- | Continental Title | |
| Corporate Deed | -- | Security Land Title Company |
Mortgage History
| Date | Status | Loan Amount | Loan Type |
|---|---|---|---|
| Open | $304,385 | FHA | |
| Previous Owner | $201,777 | VA | |
| Previous Owner | $202,615 | New Conventional | |
| Previous Owner | $201,841 | VA | |
| Previous Owner | $199,803 | FHA | |
| Previous Owner | $115,000 | Purchase Money Mortgage | |
| Closed | $45,000 | No Value Available |
Property History
| Date | Event | Price | Change | Sq Ft Price |
|---|---|---|---|---|
| 02/04/2016 02/04/16 | Sold | -- | -- | -- |
| 01/08/2016 01/08/16 | Pending | -- | -- | -- |
| 12/26/2015 12/26/15 | For Sale | $229,900 | +12.1% | -- |
| 04/30/2012 04/30/12 | Sold | -- | -- | -- |
| 03/22/2012 03/22/12 | Pending | -- | -- | -- |
| 03/09/2012 03/09/12 | For Sale | $205,000 | -- | -- |
Tax History Compared to Growth
Tax History
| Year | Tax Paid | Tax Assessment Tax Assessment Total Assessment is a certain percentage of the fair market value that is determined by local assessors to be the total taxable value of land and additions on the property. | Land | Improvement |
|---|---|---|---|---|
| 2024 | $4,324 | $60,323 | $8,653 | $51,670 |
| 2023 | $4,324 | $60,323 | $8,590 | $51,733 |
| 2022 | $3,926 | $48,640 | $6,713 | $41,927 |
| 2021 | $4,008 | $48,640 | $6,713 | $41,927 |
| 2020 | $3,679 | $44,218 | $6,713 | $37,505 |
| 2019 | $3,579 | $44,218 | $6,713 | $37,505 |
| 2018 | $3,356 | $38,485 | $5,843 | $32,642 |
| 2017 | $3,356 | $38,485 | $5,843 | $32,642 |
| 2016 | $3,218 | $36,518 | $6,061 | $30,457 |
| 2014 | $2,929 | $32,585 | $6,079 | $26,506 |
Agents Affiliated with this Home
-
Cliff Young

Seller's Agent in 2016
Cliff Young
Realty Executives
(816) 524-4663
30 in this area
79 Total Sales
-
Gina Dennis

Buyer's Agent in 2016
Gina Dennis
ReeceNichols - Leawood
(913) 484-9232
1 in this area
121 Total Sales
-
Chad Dumas

Seller's Agent in 2012
Chad Dumas
ReeceNichols - Lees Summit
(816) 524-7272
Map
Source: Heartland MLS
MLS Number: 1768820
APN: 69-510-21-05-00-0-00-000
- 3204 SW Alice Ln
- 3223 SW Amber Ct
- 1717 SW Arbormill Terrace
- 1712 SW Arbor Park Dr
- 3125 SW Damon Ln
- 1719 SW Arbor Park Dr
- 1712 SW Arbormist Dr
- 1617 SW Arbor Park Dr
- 1708 SW Arbormist Dr
- 1613 SW Arbor Park Dr
- 1604 SW Arbor Park Dr
- 1809 SW Arbormist Dr
- 1713 SW Arbormist Dr
- 2614 SW Farm Field Rd
- 1603 SW Arbormist Dr
- 2150 Missouri 150
- 2317 SW Morris Dr
- 2303 SW Serena Place
- 3203 SW Enoch St
- 3215 SW Enoch St
