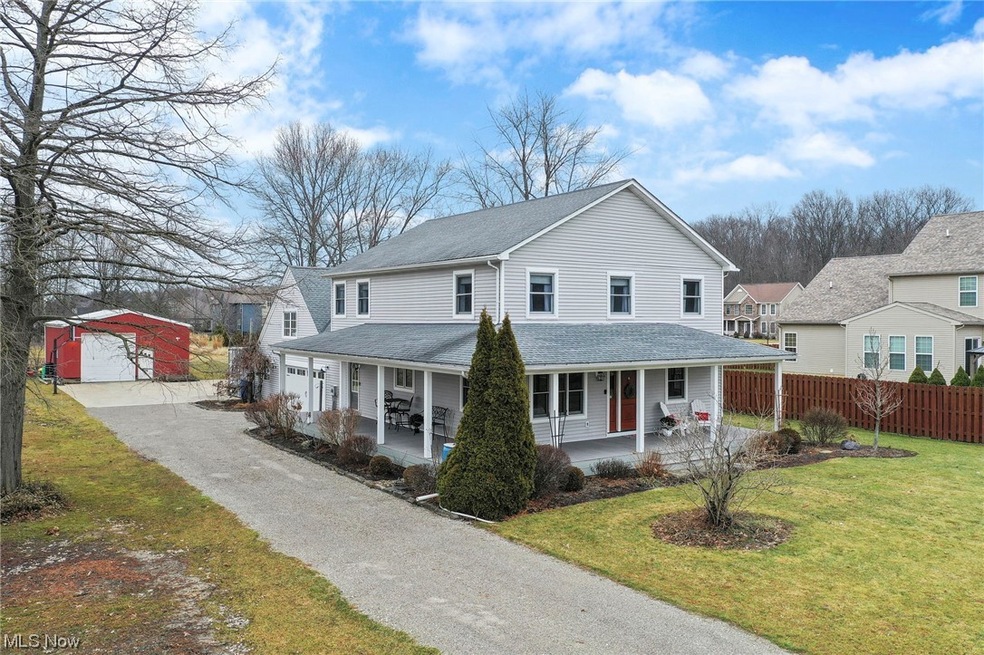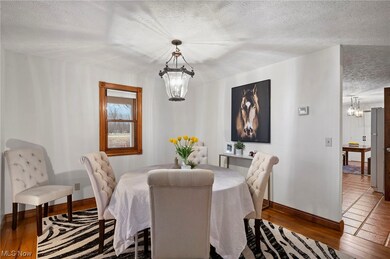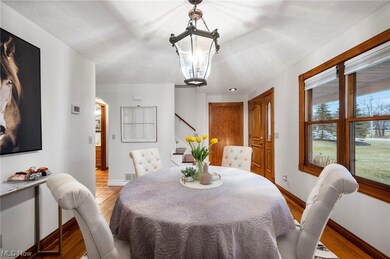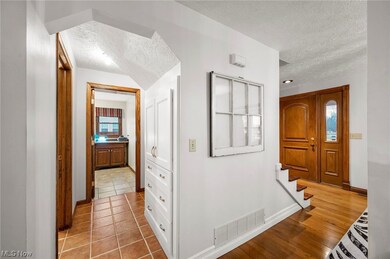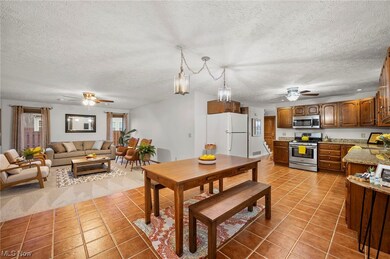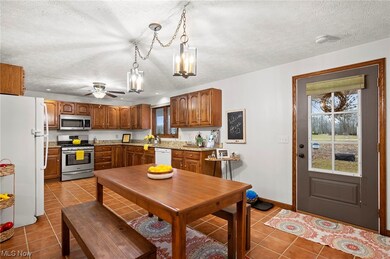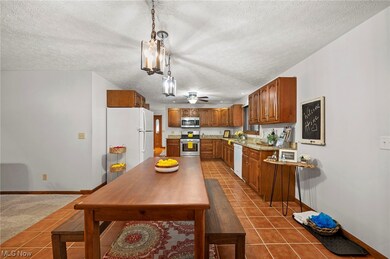
Estimated Value: $456,000 - $482,000
Highlights
- 1.25 Acre Lot
- Colonial Architecture
- Wrap Around Porch
- Avon East Elementary School Rated A-
- No HOA
- 4 Car Garage
About This Home
As of March 2024This beautiful home will WOW you!! Situated on 1.25 acres, this farm house features a charming wrap around porch (Trex) for calm/serenity now morning coffee and two entryways that bring you to the open eat in kitchen living room area and tons of cabinetry storage and pantry area. Further Primary floor amenities include First floor laundry with sink and folding area, first floor bedroom/office with beautiful natural lighting and large formal dining area to further entertain your guests!! The upper level will win you over with FOUR large and lovely bedrooms and large upper level landing with sizable linen closet and remodeled full bath. The Primary Suite with glamour bath features dual sinks and updated tiling/sitting area to change clothes and plenty of cabinetry storage. There's more!!! What about the upper level unfinished walk up area from garage that can be accessed to the main house if remodeled AND the gardeners/workshop room off the garage to get you started on your spring vegetable gardens/flowers OR the 24x32-foot barn with concrete floor for your further gardening tools or storage of boat/equipment OR make it a shabby chic work space, he/she shed or art studio...the world is your oyster here!! Lot goes way beyond barn and perfect for gardens/perenials!!
Last Agent to Sell the Property
RE/MAX Above & Beyond License #412877 Listed on: 02/02/2024

Last Buyer's Agent
Berkshire Hathaway HomeServices Professional Realty License #2003005232

Home Details
Home Type
- Single Family
Est. Annual Taxes
- $3,837
Year Built
- Built in 1994
Lot Details
- 1.25 Acre Lot
- South Facing Home
Parking
- 4 Car Garage
- Workshop in Garage
- Garage Door Opener
- Additional Parking
Home Design
- Colonial Architecture
- Fiberglass Roof
- Asphalt Roof
- Vinyl Siding
Interior Spaces
- 2,200 Sq Ft Home
- 2-Story Property
Kitchen
- Range
- Dishwasher
Bedrooms and Bathrooms
- 4 Bedrooms | 1 Main Level Bedroom
Additional Features
- Wrap Around Porch
- Forced Air Heating and Cooling System
Listing and Financial Details
- Assessor Parcel Number 04-00-026-108-022
Community Details
Overview
- No Home Owners Association
- Avon Sec 26 Subdivision
Amenities
- Shops
Ownership History
Purchase Details
Home Financials for this Owner
Home Financials are based on the most recent Mortgage that was taken out on this home.Similar Homes in Avon, OH
Home Values in the Area
Average Home Value in this Area
Purchase History
| Date | Buyer | Sale Price | Title Company |
|---|---|---|---|
| Nicolanti Daniel | $435,000 | None Listed On Document |
Mortgage History
| Date | Status | Borrower | Loan Amount |
|---|---|---|---|
| Open | Nicolanti Daniel | $348,000 | |
| Previous Owner | Haldi Douglas A | $59,200 | |
| Previous Owner | Haldi Douglas A | $154,500 | |
| Previous Owner | Haldi Douglas A | $65,000 | |
| Previous Owner | Haldi Douglas A | $27,000 |
Property History
| Date | Event | Price | Change | Sq Ft Price |
|---|---|---|---|---|
| 03/08/2024 03/08/24 | Sold | $435,000 | +6.6% | $198 / Sq Ft |
| 02/04/2024 02/04/24 | Pending | -- | -- | -- |
| 02/02/2024 02/02/24 | For Sale | $407,900 | -- | $185 / Sq Ft |
Tax History Compared to Growth
Tax History
| Year | Tax Paid | Tax Assessment Tax Assessment Total Assessment is a certain percentage of the fair market value that is determined by local assessors to be the total taxable value of land and additions on the property. | Land | Improvement |
|---|---|---|---|---|
| 2024 | $4,919 | $100,013 | $14,312 | $85,701 |
| 2023 | $3,874 | $69,955 | $13,342 | $56,613 |
| 2022 | $3,837 | $69,955 | $13,342 | $56,613 |
| 2021 | $3,845 | $69,955 | $13,342 | $56,613 |
| 2020 | $3,554 | $60,670 | $11,570 | $49,100 |
| 2019 | $3,481 | $60,670 | $11,570 | $49,100 |
| 2018 | $3,123 | $60,670 | $11,570 | $49,100 |
| 2017 | $3,020 | $52,940 | $11,090 | $41,850 |
| 2016 | $3,056 | $52,940 | $11,090 | $41,850 |
| 2015 | $3,086 | $52,940 | $11,090 | $41,850 |
| 2014 | $2,689 | $46,520 | $9,740 | $36,780 |
| 2013 | $2,704 | $46,520 | $9,740 | $36,780 |
Agents Affiliated with this Home
-
Katy Brahler

Seller's Agent in 2024
Katy Brahler
RE/MAX
(440) 724-4313
3 in this area
190 Total Sales
-
Chris Schlenkerman

Buyer's Agent in 2024
Chris Schlenkerman
Berkshire Hathaway HomeServices Professional Realty
(216) 798-4100
25 in this area
822 Total Sales
Map
Source: MLS Now
MLS Number: 5014942
APN: 04-00-026-108-022
- 3241 Woodstone Ln Unit 3
- 3268 Woodstone Ln
- 3208 Potterstone Way
- 3425 Williams Ct
- 3195 Napa Blvd
- 3672 Williams Ct
- 3650 Williams Ct
- 3088 Waterfall Way
- 3704 Williams Ct
- 2716 Rocky Ridge Dr
- 2800 Rocky Ridge Dr Unit 144
- 2786 Rocky Ridge Dr
- 2702 Rocky Ridge Dr
- 2762 Rocky Ridge Dr
- 2678 Rocky Ridge Dr
- 2662 Rocky Ridge Dr
- 2670 Rocky Ridge Dr Unit 156
- 3791 Williams Ct
- 2675 Rocky Ridge Dr Unit Lot 159
- 2847 Rocky Ridge Dr
- 32210 Schwartz Rd
- 3236 Stone Wheel St
- 3248 Stone Wheel St
- 3214 Stone Wheel St
- 3262 Stone Wheel St
- 3241 Woodstone Ln Unit 2955357-2082
- 3241 Woodstone Ln
- 3241 Woodstone Ln Unit 2473343-2082
- 3241 Woodstone Ln Unit 2473342-2082
- 3241 Woodstone Ln Unit 2473284-2082
- 3241 Woodstone Ln Unit 2473276-2082
- 3241 Woodstone Ln Unit 2473355-2082
- 3241 Woodstone Ln Unit 2473280-2082
- 3241 Woodstone Ln Unit 2473356-2082
- 3241 Woodstone Ln Unit 2473282-2082
- 3241 Woodstone Ln Unit 2473278-2082
- 3206 Stone Wheel St
- 3235 Stone Wheel St
- 3247 Stone Wheel St
- 3265 Woodstone Ln Unit 3142747-84321
