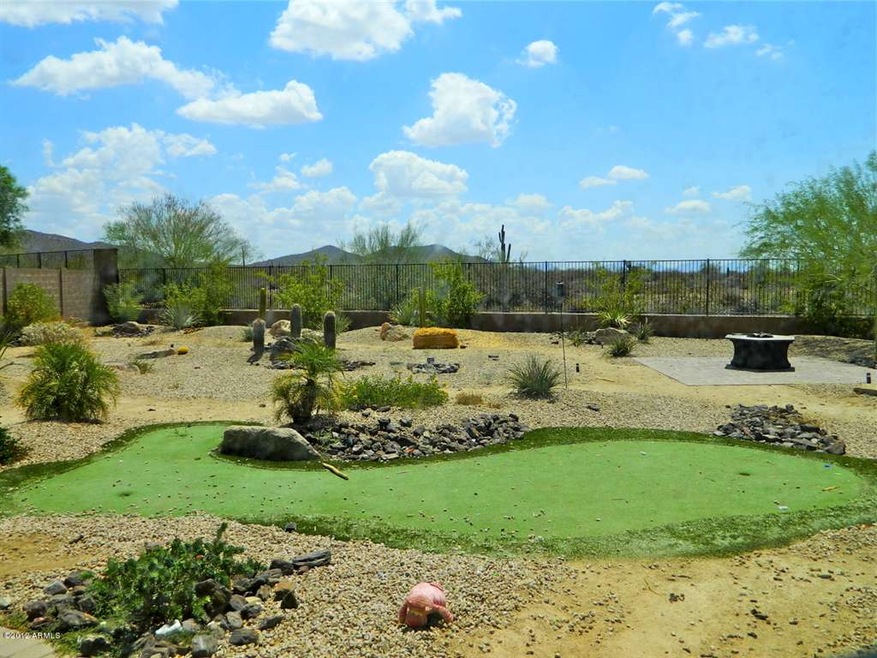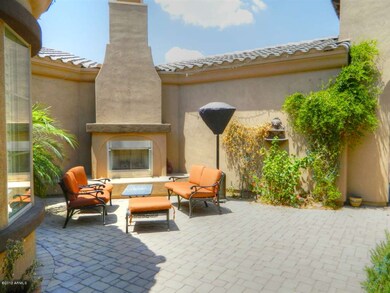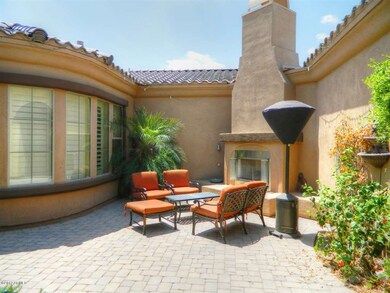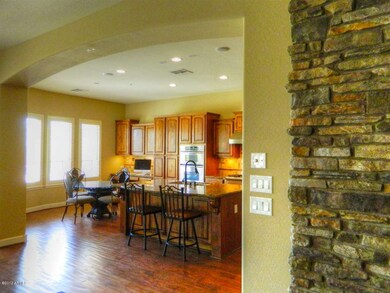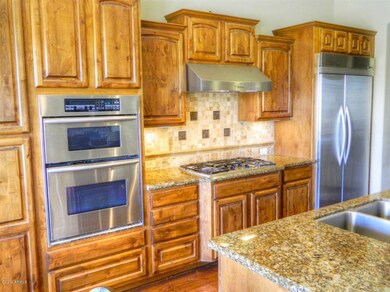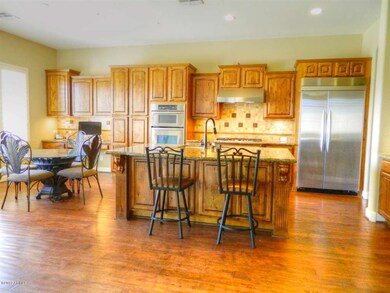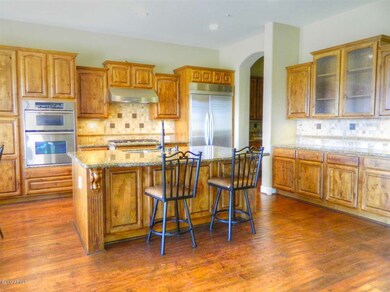
32213 N 15th Ln Phoenix, AZ 85085
North Gateway NeighborhoodEstimated Value: $1,009,000 - $1,237,000
Highlights
- Gated Community
- Mountain View
- Outdoor Fireplace
- Sonoran Foothills Rated A
- Clubhouse
- Wood Flooring
About This Home
As of September 2012Beautifully upgraded TW Lewis 4 bed/3.5 bath basement home with large over-sized lot in sought after Gated Community of Sonoran Foothills. Backs up to the preserve, no neighbors behind allows for stunning mountain views. Features upgraded cabinets, granite counters and wood flooring. Large private courtyard has fireplace and is great for entertaining. Master bedroom w/elegant master bath on 1st floor along with guest suite, 2 bedrooms, full bath and large bonus/game room occupy the basement.Hiking trails link neighborhoods to the nearby mountains. The Community Center and Park invite neighbors to gather for activities that weave that special tapestry of community life.
Last Agent to Sell the Property
Keller Williams Northeast Realty License #SA638386000 Listed on: 07/05/2012

Home Details
Home Type
- Single Family
Est. Annual Taxes
- $5,581
Year Built
- Built in 2007
Lot Details
- Cul-De-Sac
- Private Streets
- Desert faces the front and back of the property
- Wrought Iron Fence
- Block Wall Fence
- Desert Landscape
- Private Yard
Home Design
- Spanish Architecture
- Wood Frame Construction
- Tile Roof
- Stucco
Interior Spaces
- 4,483 Sq Ft Home
- Ceiling height of 9 feet or more
- Gas Fireplace
- Family Room with Fireplace
- Great Room
- Formal Dining Room
- Bonus Room
- Mountain Views
- Finished Basement
Kitchen
- Eat-In Kitchen
- Breakfast Bar
- Walk-In Pantry
- Built-In Oven
- Gas Oven or Range
- Gas Cooktop
- Built-In Microwave
- Dishwasher
- Kitchen Island
- Granite Countertops
- Disposal
Flooring
- Wood
- Carpet
Bedrooms and Bathrooms
- 4 Bedrooms
- Split Bedroom Floorplan
- Separate Bedroom Exit
- Primary Bathroom is a Full Bathroom
- Dual Vanity Sinks in Primary Bathroom
Laundry
- Laundry in unit
- Washer and Dryer Hookup
Home Security
- Security System Owned
- Fire Sprinkler System
Parking
- 3 Car Garage
- Tandem Garage
- Garage Door Opener
Outdoor Features
- Covered patio or porch
- Outdoor Fireplace
Location
- Borders State Land
Schools
- Sunset Ridge Elementary - Phoenix
- Sunset Ridge Elementary - Phoenix Middle School
- Barry Goldwater High School
Utilities
- Refrigerated Cooling System
- Heating System Uses Natural Gas
- High Speed Internet
- Internet Available
- Satellite Dish
- Cable TV Available
Community Details
Overview
- $3,166 per year Dock Fee
- Association fees include common area maintenance, street maintenance
- Ccmc HOA, Phone Number (623) 869-6644
- Built by TW Lewis
- Prima
Recreation
- Tennis Courts
- Community Playground
- Community Pool
- Bike Trail
Additional Features
- Clubhouse
- Gated Community
Ownership History
Purchase Details
Home Financials for this Owner
Home Financials are based on the most recent Mortgage that was taken out on this home.Purchase Details
Home Financials for this Owner
Home Financials are based on the most recent Mortgage that was taken out on this home.Purchase Details
Purchase Details
Home Financials for this Owner
Home Financials are based on the most recent Mortgage that was taken out on this home.Similar Homes in the area
Home Values in the Area
Average Home Value in this Area
Purchase History
| Date | Buyer | Sale Price | Title Company |
|---|---|---|---|
| Schroeder Ryan | -- | Driggs Title Agency Inc | |
| Kochen Ryan Eric | $420,000 | Fidelity National Title Agen | |
| Mattal Michael A | -- | American Heritage Title Agen | |
| Mattal Michael A | $928,284 | American Heritage Title Agen |
Mortgage History
| Date | Status | Borrower | Loan Amount |
|---|---|---|---|
| Open | Schroeder Ryan | $282,000 | |
| Closed | Kochen Ryan Eric | $336,000 | |
| Previous Owner | Mattal Michael A | $635,000 | |
| Previous Owner | Mattal Michael A | $625,000 |
Property History
| Date | Event | Price | Change | Sq Ft Price |
|---|---|---|---|---|
| 09/28/2012 09/28/12 | Sold | $420,000 | -1.2% | $94 / Sq Ft |
| 09/27/2012 09/27/12 | Price Changed | $425,000 | 0.0% | $95 / Sq Ft |
| 08/14/2012 08/14/12 | Pending | -- | -- | -- |
| 07/09/2012 07/09/12 | Price Changed | $425,000 | -37.0% | $95 / Sq Ft |
| 07/09/2012 07/09/12 | Pending | -- | -- | -- |
| 07/05/2012 07/05/12 | For Sale | $675,000 | -- | $151 / Sq Ft |
Tax History Compared to Growth
Tax History
| Year | Tax Paid | Tax Assessment Tax Assessment Total Assessment is a certain percentage of the fair market value that is determined by local assessors to be the total taxable value of land and additions on the property. | Land | Improvement |
|---|---|---|---|---|
| 2025 | $5,581 | $55,123 | -- | -- |
| 2024 | $5,492 | $52,498 | -- | -- |
| 2023 | $5,492 | $70,950 | $14,190 | $56,760 |
| 2022 | $5,307 | $55,410 | $11,080 | $44,330 |
| 2021 | $5,448 | $45,350 | $9,070 | $36,280 |
| 2020 | $5,487 | $44,400 | $8,880 | $35,520 |
| 2019 | $5,329 | $42,530 | $8,500 | $34,030 |
| 2018 | $5,161 | $40,150 | $8,030 | $32,120 |
| 2017 | $5,015 | $38,400 | $7,680 | $30,720 |
| 2016 | $4,790 | $39,080 | $7,810 | $31,270 |
| 2015 | $4,293 | $41,070 | $8,210 | $32,860 |
Agents Affiliated with this Home
-
Spero Pagos

Seller's Agent in 2012
Spero Pagos
Keller Williams Northeast Realty
(602) 773-6600
59 in this area
115 Total Sales
-
Michael Higgins

Buyer's Agent in 2012
Michael Higgins
RE/MAX
(623) 640-7502
1 in this area
69 Total Sales
Map
Source: Arizona Regional Multiple Listing Service (ARMLS)
MLS Number: 4784605
APN: 204-25-293
- 1608 W Cll de Pompas
- 1712 W Aloe Vera Dr
- 31811 N 16th Ave
- 32742 N 15th Glen
- 31703 N 15th Dr
- 1807 W Sierra Sunset Trail
- 1805 W Dusty Wren Dr
- 2.2 acres N 19th Ave Unit 3
- 31816 N 19th Ave
- 1840 W Sierra Sunset Trail
- 115 E Santa Cruz Dr
- 1713 W Calle Marita
- 31604 N 19th Ave
- 2027 W Sleepy Ranch Rd
- 2011 W Calle de Las Estrella
- 2033 W Burnside Trail
- 32029 N 20th Ln
- 2025 W Calle Del Sol --
- 32030 N 20th Ln
- 2018 W Whisper Rock Trail
- 32213 N 15th Ln
- 32209 N 15th Ln
- 32217 N 15th Ln
- 32205 N 15th Ln
- 32303 N 15th Ln
- 32115 N 15th Ln
- 32307 N 15th Ln
- 32211 N 16th Ave
- 32219 N 16th Ave
- 32207 N 16th Ave
- 32111 N 15th Ln
- 32305 N 16th Ave
- 32309 N 16th Ave
- 32203 N 16th Ave
- 32019 N 15th Dr
- 2034 W Desert Forest Trail
- 32313 N 16th Ave
- 32214 N 16th Ave
- 32218 N 16th Ave
- 32015 N 15th Dr
