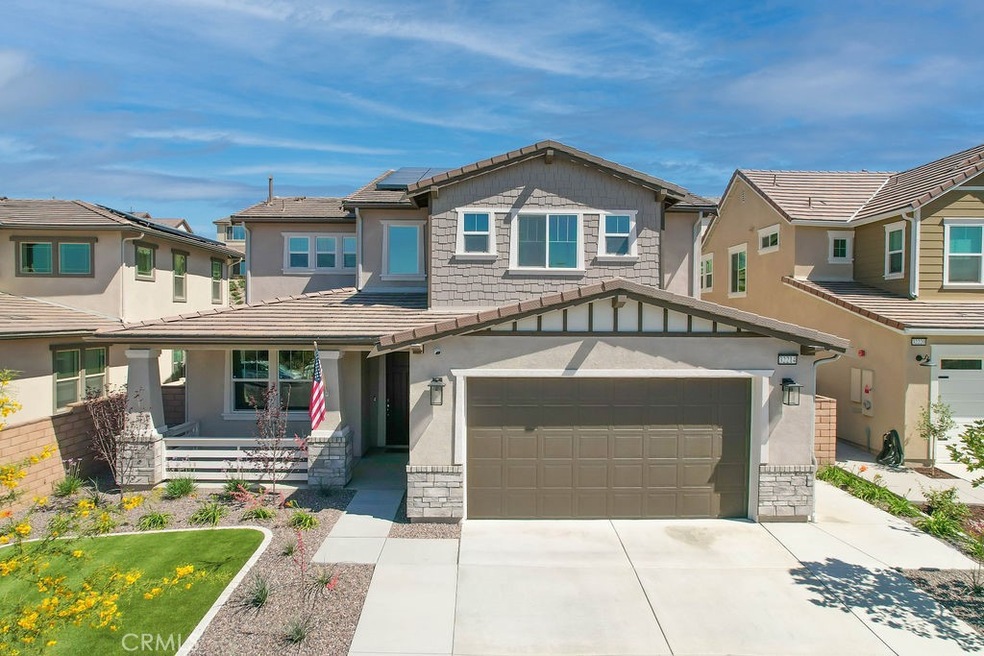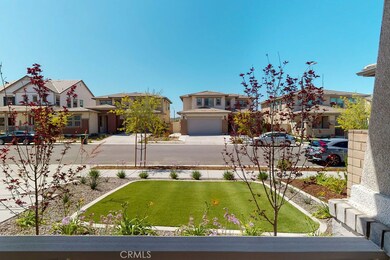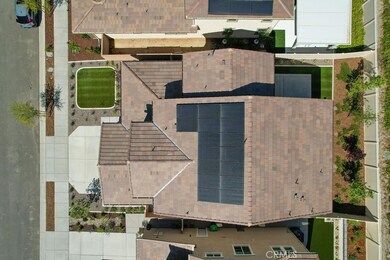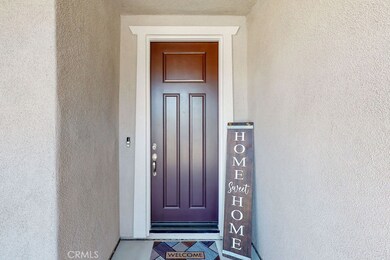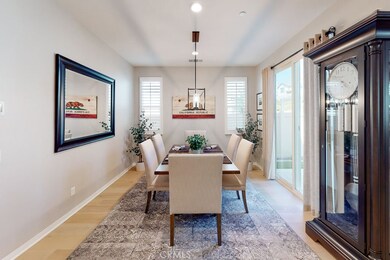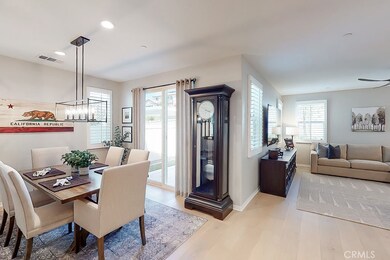
32214 Verbena Way Temecula, CA 92591
Roripaugh Ranch NeighborhoodEstimated Value: $920,405 - $996,000
Highlights
- Fitness Center
- Heated Lap Pool
- Clubhouse
- Margarita Middle School Rated A-
- Open Floorplan
- Property is near a clubhouse
About This Home
As of August 2022BUYER INCENTIVES OFFERED. Welcome to this beautifully upgraded, impeccable home with private backyard in the new community of Sommers Bend in Temecula. Features and upgrades include: PAID SOLAR, gourmet kitchen w/ GE Profile appliances & full-length backsplash, wood plantation shutters, Sherwin Williams “Agreeable Grey” paint throughout, TINTED WINDOWS throughout, PREMIER CARPET, engineered hardwood floors, custom tile bath & laundry, quartz counters, custom designed garage cabinets w/ epoxy floor, custom designed & installed LAUNDRY cabinets w/ quartz counters & pull-out hampers, energy efficient/low-maintenance LANDSCAPING w/ artificial turf, extended CONCRETE driveway w/ side walk and concrete patio pad, Monte Carlo ceiling FANS, framed bath mirrors, undermount stainless kitchen sink, Kohler undermount bathroom sinks, fluorescent garage lighting, INCLUDES 25.8 cuft KITCHENAID REFRIGERATOR and LG WASHER & DRYER! Short walk to clubhouse that includes 2 pools, jacuzzi, fitness center, community gathering room, B-que and patio areas w/ fire pits, play area, & outside bar. Sports park w/in community. Sommers Bend is centrally located to the wineries, Promenade Mall, Old Town, and close to the 15 freeway.
Last Listed By
Joanna O'Neill
NON-MEMBER/NBA or BTERM OFFICE License #01336604 Listed on: 05/12/2022

Home Details
Home Type
- Single Family
Est. Annual Taxes
- $12,169
Year Built
- Built in 2021
Lot Details
- 5,288 Sq Ft Lot
- Vinyl Fence
- Block Wall Fence
- New Fence
- Landscaped
- Paved or Partially Paved Lot
- Level Lot
- Private Yard
- Back and Front Yard
HOA Fees
- $200 Monthly HOA Fees
Parking
- 3 Car Direct Access Garage
- 2 Open Parking Spaces
- Parking Available
- Front Facing Garage
- Tandem Garage
- Two Garage Doors
- Garage Door Opener
- Driveway Level
- Parking Lot
Home Design
- Turnkey
- Planned Development
- Slab Foundation
- Tile Roof
- Stucco
Interior Spaces
- 2,730 Sq Ft Home
- 2-Story Property
- Open Floorplan
- Two Story Ceilings
- Ceiling Fan
- Double Pane Windows
- Tinted Windows
- Shutters
- Formal Entry
- Separate Family Room
- Formal Dining Room
- Loft
- Neighborhood Views
Kitchen
- Breakfast Bar
- Walk-In Pantry
- Double Self-Cleaning Oven
- Gas Oven
- Gas Cooktop
- Microwave
- ENERGY STAR Qualified Appliances
- Quartz Countertops
- Disposal
Flooring
- Wood
- Carpet
- Tile
Bedrooms and Bathrooms
- 4 Bedrooms | 1 Main Level Bedroom
- Walk-In Closet
- 3 Full Bathrooms
- Dual Vanity Sinks in Primary Bathroom
- Private Water Closet
- Bathtub with Shower
- Walk-in Shower
- Linen Closet In Bathroom
Laundry
- Laundry Room
- Laundry on upper level
Home Security
- Alarm System
- Carbon Monoxide Detectors
- Fire and Smoke Detector
Accessible Home Design
- Low Pile Carpeting
Pool
- Heated Lap Pool
- Heated In Ground Pool
- Heated Spa
- In Ground Spa
Outdoor Features
- Open Patio
- Rain Gutters
- Front Porch
Location
- Property is near a clubhouse
- Suburban Location
Utilities
- Forced Air Heating and Cooling System
- Tankless Water Heater
Listing and Financial Details
- Tax Lot 39
- Tax Tract Number 13141
- Assessor Parcel Number 964682013
- $3,377 per year additional tax assessments
Community Details
Overview
- Seabreeze Association, Phone Number (800) 369-7260
- Built by Richmond American
- Alma
Amenities
- Outdoor Cooking Area
- Community Fire Pit
- Community Barbecue Grill
- Clubhouse
- Banquet Facilities
Recreation
- Sport Court
- Community Playground
- Fitness Center
- Community Pool
- Community Spa
- Bike Trail
Security
- Controlled Access
Ownership History
Purchase Details
Home Financials for this Owner
Home Financials are based on the most recent Mortgage that was taken out on this home.Purchase Details
Home Financials for this Owner
Home Financials are based on the most recent Mortgage that was taken out on this home.Similar Homes in Temecula, CA
Home Values in the Area
Average Home Value in this Area
Purchase History
| Date | Buyer | Sale Price | Title Company |
|---|---|---|---|
| Mena Ramy | $785,000 | First American Title | |
| Brown William Phillip | $705,500 | First Amer Ttl Co Homebuilde |
Mortgage History
| Date | Status | Borrower | Loan Amount |
|---|---|---|---|
| Open | Mena Ramy | $647,200 | |
| Previous Owner | Brown William Phillip | $730,853 |
Property History
| Date | Event | Price | Change | Sq Ft Price |
|---|---|---|---|---|
| 08/24/2022 08/24/22 | Sold | $785,000 | -3.9% | $288 / Sq Ft |
| 07/03/2022 07/03/22 | Price Changed | $817,000 | -8.9% | $299 / Sq Ft |
| 06/18/2022 06/18/22 | Price Changed | $897,000 | -4.1% | $329 / Sq Ft |
| 05/28/2022 05/28/22 | Price Changed | $935,000 | -2.3% | $342 / Sq Ft |
| 05/12/2022 05/12/22 | For Sale | $957,000 | -- | $351 / Sq Ft |
Tax History Compared to Growth
Tax History
| Year | Tax Paid | Tax Assessment Tax Assessment Total Assessment is a certain percentage of the fair market value that is determined by local assessors to be the total taxable value of land and additions on the property. | Land | Improvement |
|---|---|---|---|---|
| 2023 | $12,169 | $785,000 | $75,000 | $710,000 |
| 2022 | $11,295 | $719,566 | $127,500 | $592,066 |
| 2021 | $5,190 | $174,168 | $174,168 | $0 |
| 2020 | $3,047 | $23,446 | $23,446 | $0 |
Agents Affiliated with this Home
-

Seller's Agent in 2022
Joanna O'Neill
NON-MEMBER/NBA or BTERM OFFICE
(951) 551-2928
1 Total Sale
-
Nancy Samaan
N
Buyer's Agent in 2022
Nancy Samaan
St. Demiana Realty
(760) 391-2616
1 in this area
16 Total Sales
Map
Source: California Regional Multiple Listing Service (CRMLS)
MLS Number: SW22098020
APN: 964-682-013
- 39601 Lupine Dr
- 32879 Brunello Way
- 39463 Dayspring Way
- 32687 Brunello Way
- 39454 Chamise St
- 32613 Brunello Way
- 32230 Penstemon Way
- 39494 Sagewood Ridge
- 32188 Penstemon Way
- 32067 Dawning Ridge
- 32189 Dymondia Way
- 32182 Penstemon Way
- 32171 Dymondia Way
- 39526 Verbena Way
- 32135 Dymondia Way
- 32129 Dymondia Way
- 32330 Sonder Way
- 39725 Larkspur Terrace
- 39818 Ninebark Ct
- 39767 Larkspur Terrace
- 32214 Verbena Way
- 32220 Verbena Way
- 32208 Verbena Way
- 32202 Verbena Way
- 32226 Verbena Way
- 32211 Verbena Way
- 32063 Dayspring Way
- 32069 Dayspring Way
- 32196 Verbena Way
- 32232 Verbena Way
- 32075 Dayspring Way
- 32217 Verbena Way
- 32223 Verbena Way
- 32057 Dayspring Way
- 32081 Dayspring Way
- 32229 Verbena Way
- 32199 Verbena Way
- 32190 Verbena Way
- 32238 Verbena Way
- 32051 Dayspring Way
