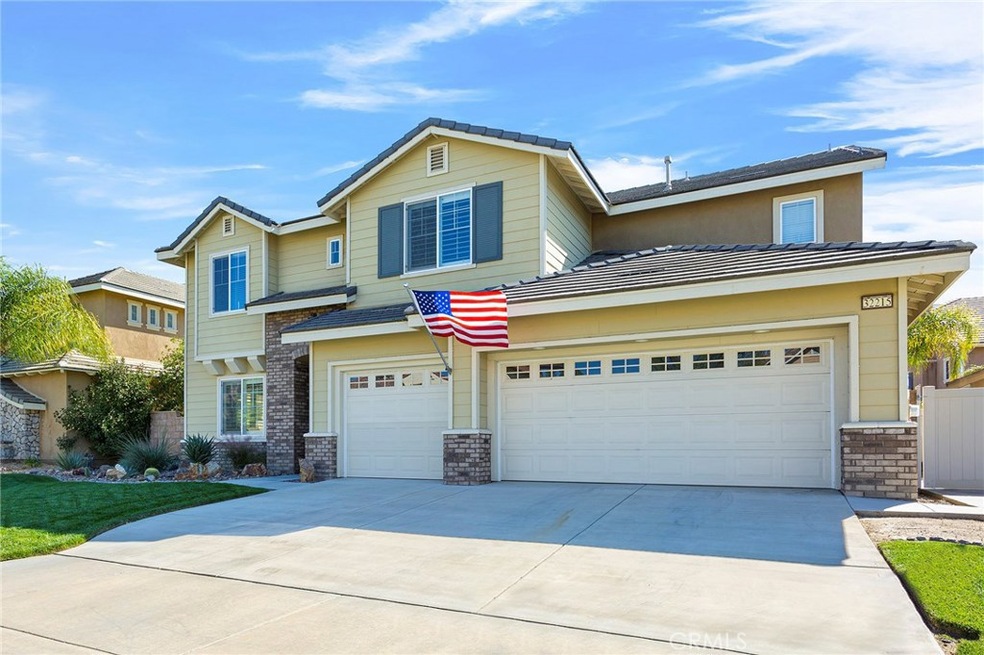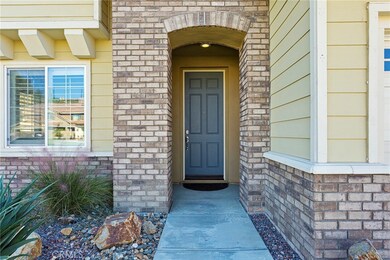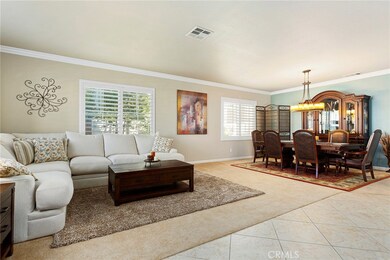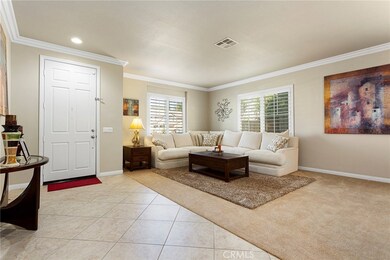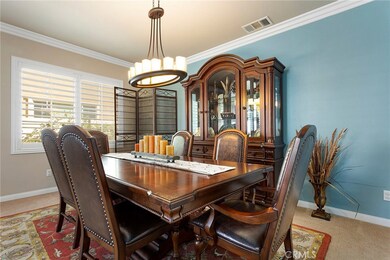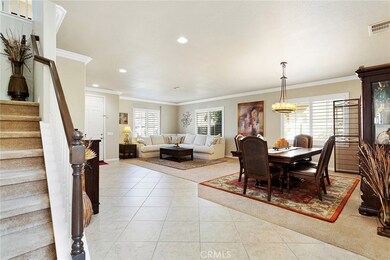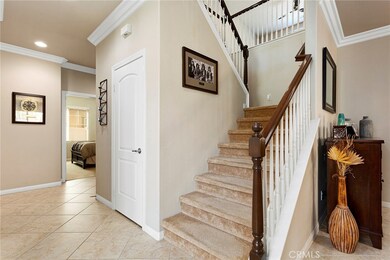
32215 Cedar Crest Ct Temecula, CA 92592
Wolf Creek NeighborhoodHighlights
- Spa
- Primary Bedroom Suite
- Clubhouse
- Temecula Luiseno Elementary Rated A-
- Open Floorplan
- Retreat
About This Home
As of December 2019Absolutely stunning Wolf Creek home with an exceptionally large backyard for the community. Located at the end of the cul-de-sac, highly upgraded and ready to move right in. Absolutely wonderful and welcoming floor plan. As you enter the home you have a huge formal living room and dining room, large family room with vaulted ceilings, beautiful chef's kitchen with granite counter tops, double oven, upgraded appliances, center island and huge walk-in pantry. Downstairs there is a spacious en suite bedroom with its own private bathroom. You also have a hall bathroom for the guests. Upstairs offers a large master suite with a retreat, over sized master bathroom with dual sinks, step in shower, large soaking tub and two separate walk-in closets. You have a nice open loft upstairs plus and office area with a built-in desk. You have two additional over sized bedrooms that accommodate a king size bed! This stunning home offers crown molding, plantation shutters, upgraded flooring, a huge backyard with an over sized alumawood patio cover, built-in BBQ, green grass, mountain views, and so much more!!!!!
Last Agent to Sell the Property
Home Huntress Real Estate License #01271456 Listed on: 11/01/2019
Home Details
Home Type
- Single Family
Est. Annual Taxes
- $10,036
Year Built
- Built in 2008
Lot Details
- 6,969 Sq Ft Lot
- Cul-De-Sac
- Fenced
- Fence is in excellent condition
- Landscaped
- Front and Back Yard Sprinklers
- Back and Front Yard
HOA Fees
- $50 Monthly HOA Fees
Parking
- 3 Car Attached Garage
- Parking Available
- Three Garage Doors
- Driveway
Home Design
- Turnkey
Interior Spaces
- 3,378 Sq Ft Home
- 2-Story Property
- Open Floorplan
- Crown Molding
- High Ceiling
- Fireplace With Gas Starter
- Entryway
- Family Room with Fireplace
- Family Room Off Kitchen
- Living Room
- Formal Dining Room
- Loft
Kitchen
- Kitchenette
- Open to Family Room
- Eat-In Kitchen
- Walk-In Pantry
- Butlers Pantry
- Double Oven
- Gas Oven
- Gas Range
- Microwave
- Kitchen Island
- Granite Countertops
- Built-In Trash or Recycling Cabinet
- Disposal
Flooring
- Carpet
- Tile
Bedrooms and Bathrooms
- 4 Bedrooms | 1 Main Level Bedroom
- Retreat
- Primary Bedroom Suite
- Walk-In Closet
- Upgraded Bathroom
- Makeup or Vanity Space
- Dual Vanity Sinks in Primary Bathroom
- Private Water Closet
- Bathtub with Shower
- Separate Shower
- Closet In Bathroom
Laundry
- Laundry Room
- Laundry on upper level
Outdoor Features
- Spa
- Covered Patio or Porch
- Exterior Lighting
Utilities
- Central Heating and Cooling System
- Gas Water Heater
Listing and Financial Details
- Tax Lot 15
- Tax Tract Number 302641
- Assessor Parcel Number 962511043
Community Details
Overview
- Wolf Creek Association, Phone Number (951) 699-2918
- Avalon Management HOA
- Valley
Amenities
- Clubhouse
Recreation
- Community Pool
- Community Spa
Ownership History
Purchase Details
Purchase Details
Home Financials for this Owner
Home Financials are based on the most recent Mortgage that was taken out on this home.Purchase Details
Home Financials for this Owner
Home Financials are based on the most recent Mortgage that was taken out on this home.Purchase Details
Home Financials for this Owner
Home Financials are based on the most recent Mortgage that was taken out on this home.Purchase Details
Purchase Details
Similar Homes in Temecula, CA
Home Values in the Area
Average Home Value in this Area
Purchase History
| Date | Type | Sale Price | Title Company |
|---|---|---|---|
| Interfamily Deed Transfer | -- | None Available | |
| Grant Deed | $540,000 | Priority Title | |
| Grant Deed | $482,000 | Western Resources Title Co | |
| Grant Deed | $385,000 | North American Title Company | |
| Grant Deed | -- | North American Title | |
| Grant Deed | -- | North American Title Co |
Mortgage History
| Date | Status | Loan Amount | Loan Type |
|---|---|---|---|
| Open | $130,000 | Future Advance Clause Open End Mortgage | |
| Open | $430,000 | New Conventional | |
| Closed | $431,920 | New Conventional | |
| Previous Owner | $386,000 | New Conventional | |
| Previous Owner | $382,000 | New Conventional | |
| Previous Owner | $397,705 | VA |
Property History
| Date | Event | Price | Change | Sq Ft Price |
|---|---|---|---|---|
| 12/18/2019 12/18/19 | Sold | $539,900 | 0.0% | $160 / Sq Ft |
| 11/18/2019 11/18/19 | Pending | -- | -- | -- |
| 11/13/2019 11/13/19 | Price Changed | $539,990 | 0.0% | $160 / Sq Ft |
| 11/13/2019 11/13/19 | For Sale | $539,990 | -3.6% | $160 / Sq Ft |
| 11/11/2019 11/11/19 | Pending | -- | -- | -- |
| 11/01/2019 11/01/19 | For Sale | $559,900 | +16.2% | $166 / Sq Ft |
| 07/02/2014 07/02/14 | Sold | $482,000 | -1.4% | $143 / Sq Ft |
| 06/06/2014 06/06/14 | Pending | -- | -- | -- |
| 05/12/2014 05/12/14 | For Sale | $489,000 | -- | $145 / Sq Ft |
Tax History Compared to Growth
Tax History
| Year | Tax Paid | Tax Assessment Tax Assessment Total Assessment is a certain percentage of the fair market value that is determined by local assessors to be the total taxable value of land and additions on the property. | Land | Improvement |
|---|---|---|---|---|
| 2025 | $10,036 | $632,478 | $136,703 | $495,775 |
| 2023 | $10,036 | $607,920 | $131,396 | $476,524 |
| 2022 | $9,463 | $556,401 | $128,820 | $427,581 |
| 2021 | $9,411 | $545,493 | $126,295 | $419,198 |
| 2020 | $9,336 | $539,900 | $125,000 | $414,900 |
| 2019 | $8,955 | $524,918 | $64,642 | $460,276 |
| 2018 | $8,842 | $514,626 | $63,375 | $451,251 |
| 2017 | $8,673 | $499,136 | $62,133 | $437,003 |
| 2016 | $8,557 | $489,350 | $60,915 | $428,435 |
| 2015 | $8,457 | $482,000 | $60,000 | $422,000 |
| 2014 | $7,695 | $404,436 | $73,532 | $330,904 |
Agents Affiliated with this Home
-
Raejean Belsaguy

Seller's Agent in 2019
Raejean Belsaguy
Home Huntress Real Estate
(951) 265-2937
156 Total Sales
-
Sarah Porquez-Zehms

Buyer's Agent in 2019
Sarah Porquez-Zehms
Mogul Real Estate
(760) 238-1501
31 Total Sales
-
Robert Veeder

Seller's Agent in 2014
Robert Veeder
Better Homes and Gardens Real Estate Registry
(951) 515-9715
3 in this area
24 Total Sales
-
J
Buyer's Agent in 2014
Jeff Evens
Vintage Hills Realty
Map
Source: California Regional Multiple Listing Service (CRMLS)
MLS Number: SW19256234
APN: 962-511-043
- 32236 Cedar Crest Ct
- 32264 Cedar Crest Ct
- 32113 Sycamore Ct
- 32159 Fireside Dr
- 32066 Red Mountain Way
- 31973 Wildwood Ct
- 46076 Via la Colorada
- 45741 Shasta Ln
- 32219 Via Almazan
- 31934 Red Pine Way Unit 94
- 45798 Cloudburst Ln
- 46287 Durango Dr
- 32489 Francisco Place
- 46186 Via la Tranquila
- 46382 Lone Pine Dr
- 31808 Green Oak Way
- 46223 Timbermine Ln Unit 55
- 31941 Calle Tiara S
- 32186 Caminito Osuna
- 46048 Paseo Gallante
