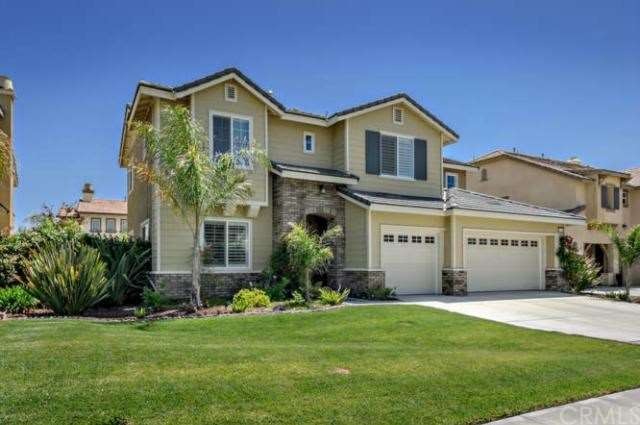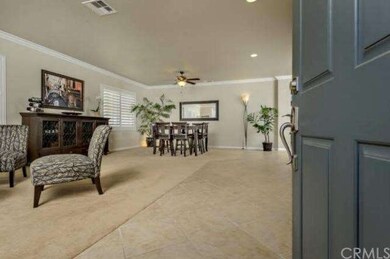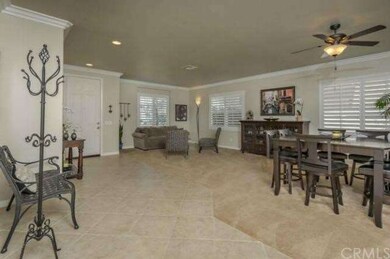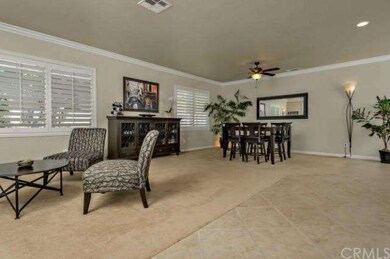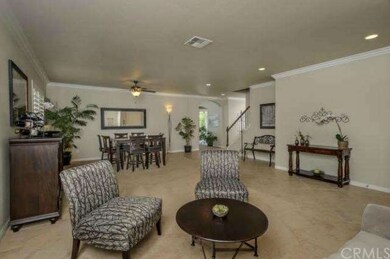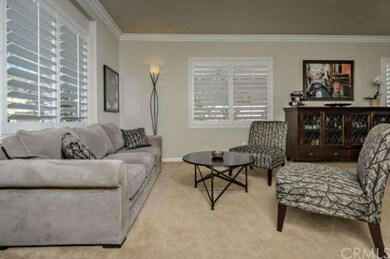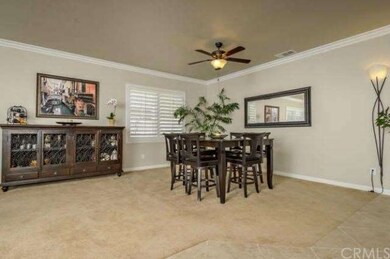
32215 Cedar Crest Ct Temecula, CA 92592
Wolf Creek NeighborhoodHighlights
- Fitness Center
- Private Pool
- Open Floorplan
- Temecula Luiseno Elementary Rated A-
- Primary Bedroom Suite
- Craftsman Architecture
About This Home
As of December 2019Welcome home to Wolf Creek Living in the Stonebriar Community by Lennar! Enjoy the rewards of family living with this immaculate, turn-key home which boasts 3,378 Sq. Ft., 4 BDR, 3.5 BA, and 3 car garage. Numerous upgrades, appointments, and amenities including crown molding, designer paint, designer ceiling fans, custom window rods & drapes, plantation shutters, custom blinds, downstairs bedroom w/bath, full granite kitchen w/back splash, large granite preparation island, GE Profile stainless steel appliances with 5 burner cook top stove, large walk in pantry, open family room w/beautiful stone gas fireplace w/ mantel, neutral carpeting and tiled flooring through out home, and designer upgraded bathrooms. Downstairs also includes a formal dining and living room combination living area. Upstairs includes a bonus loft area, computer tech center, linen closet, separate laundry room, large Master Bedroom w/extended lounge area, stunning master bath with upgraded cabinetry, soaking spa tub and separate shower. Large entertainer’s backyard including beautiful landscaping, rain gutters, concrete, variety rose bushes, palms, Close to entertainment, parks, restaurants, shopping, California Distinguished Schools, and freeways. View the featured Virtual Tour!
Last Agent to Sell the Property
Better Homes and Gardens Real Estate Registry License #01362335 Listed on: 05/12/2014

Home Details
Home Type
- Single Family
Est. Annual Taxes
- $10,036
Year Built
- Built in 2008
Lot Details
- 6,970 Sq Ft Lot
- Rural Setting
- Block Wall Fence
HOA Fees
- $45 Monthly HOA Fees
Parking
- 3 Car Direct Access Garage
- Garage Door Opener
- Driveway
- On-Street Parking
Property Views
- Mountain
- Hills
- Neighborhood
Home Design
- Craftsman Architecture
- Turnkey
- Slab Foundation
- Interior Block Wall
- Concrete Roof
Interior Spaces
- 3,378 Sq Ft Home
- 2-Story Property
- Open Floorplan
- Wired For Sound
- Wired For Data
- Built-In Features
- Bar
- Crown Molding
- Cathedral Ceiling
- Ceiling Fan
- Double Pane Windows
- Plantation Shutters
- Custom Window Coverings
- Blinds
- Sliding Doors
- Formal Entry
- Family Room with Fireplace
- Family Room Off Kitchen
- Living Room
- Dining Room
- Home Office
- Loft
- Bonus Room
- Storage
- Laundry Room
- Utility Room
Kitchen
- Breakfast Area or Nook
- Open to Family Room
- Breakfast Bar
- Walk-In Pantry
- Double Self-Cleaning Convection Oven
- Built-In Range
- Microwave
- Dishwasher
- Kitchen Island
- Granite Countertops
- Disposal
- Instant Hot Water
Flooring
- Carpet
- Tile
Bedrooms and Bathrooms
- 4 Bedrooms
- Retreat
- Main Floor Bedroom
- Primary Bedroom Suite
- Walk-In Closet
Home Security
- Home Security System
- Carbon Monoxide Detectors
- Fire and Smoke Detector
Pool
- Private Pool
- Spa
Outdoor Features
- Living Room Balcony
- Concrete Porch or Patio
- Exterior Lighting
- Rain Gutters
Utilities
- Central Heating and Cooling System
- 220 Volts in Garage
- Satellite Dish
Listing and Financial Details
- Tax Lot 15
- Tax Tract Number 30264
- Assessor Parcel Number 962511043
Community Details
Overview
- Encore Property Management Association
- Built by Lennar
- Foothills
- Mountainous Community
Amenities
- Outdoor Cooking Area
- Community Fire Pit
- Community Barbecue Grill
- Picnic Area
- Sauna
- Clubhouse
- Banquet Facilities
- Meeting Room
- Recreation Room
Recreation
- Fitness Center
- Community Pool
- Community Spa
Ownership History
Purchase Details
Purchase Details
Home Financials for this Owner
Home Financials are based on the most recent Mortgage that was taken out on this home.Purchase Details
Home Financials for this Owner
Home Financials are based on the most recent Mortgage that was taken out on this home.Purchase Details
Home Financials for this Owner
Home Financials are based on the most recent Mortgage that was taken out on this home.Purchase Details
Purchase Details
Similar Homes in Temecula, CA
Home Values in the Area
Average Home Value in this Area
Purchase History
| Date | Type | Sale Price | Title Company |
|---|---|---|---|
| Interfamily Deed Transfer | -- | None Available | |
| Grant Deed | $540,000 | Priority Title | |
| Grant Deed | $482,000 | Western Resources Title Co | |
| Grant Deed | $385,000 | North American Title Company | |
| Grant Deed | -- | North American Title | |
| Grant Deed | -- | North American Title Co |
Mortgage History
| Date | Status | Loan Amount | Loan Type |
|---|---|---|---|
| Open | $130,000 | Future Advance Clause Open End Mortgage | |
| Open | $430,000 | New Conventional | |
| Closed | $431,920 | New Conventional | |
| Previous Owner | $386,000 | New Conventional | |
| Previous Owner | $382,000 | New Conventional | |
| Previous Owner | $397,705 | VA |
Property History
| Date | Event | Price | Change | Sq Ft Price |
|---|---|---|---|---|
| 12/18/2019 12/18/19 | Sold | $539,900 | 0.0% | $160 / Sq Ft |
| 11/18/2019 11/18/19 | Pending | -- | -- | -- |
| 11/13/2019 11/13/19 | Price Changed | $539,990 | 0.0% | $160 / Sq Ft |
| 11/13/2019 11/13/19 | For Sale | $539,990 | -3.6% | $160 / Sq Ft |
| 11/11/2019 11/11/19 | Pending | -- | -- | -- |
| 11/01/2019 11/01/19 | For Sale | $559,900 | +16.2% | $166 / Sq Ft |
| 07/02/2014 07/02/14 | Sold | $482,000 | -1.4% | $143 / Sq Ft |
| 06/06/2014 06/06/14 | Pending | -- | -- | -- |
| 05/12/2014 05/12/14 | For Sale | $489,000 | -- | $145 / Sq Ft |
Tax History Compared to Growth
Tax History
| Year | Tax Paid | Tax Assessment Tax Assessment Total Assessment is a certain percentage of the fair market value that is determined by local assessors to be the total taxable value of land and additions on the property. | Land | Improvement |
|---|---|---|---|---|
| 2025 | $10,036 | $1,128,253 | $136,703 | $991,550 |
| 2023 | $10,036 | $607,920 | $131,396 | $476,524 |
| 2022 | $9,463 | $556,401 | $128,820 | $427,581 |
| 2021 | $9,411 | $545,493 | $126,295 | $419,198 |
| 2020 | $9,336 | $539,900 | $125,000 | $414,900 |
| 2019 | $8,955 | $524,918 | $64,642 | $460,276 |
| 2018 | $8,842 | $514,626 | $63,375 | $451,251 |
| 2017 | $8,673 | $499,136 | $62,133 | $437,003 |
| 2016 | $8,557 | $489,350 | $60,915 | $428,435 |
| 2015 | $8,457 | $482,000 | $60,000 | $422,000 |
| 2014 | $7,695 | $404,436 | $73,532 | $330,904 |
Agents Affiliated with this Home
-

Seller's Agent in 2019
Raejean Belsaguy
Home Huntress Real Estate
(951) 265-2937
157 Total Sales
-

Buyer's Agent in 2019
Sarah Porquez-Zehms
Mogul Real Estate
(760) 238-1501
29 Total Sales
-

Seller's Agent in 2014
Robert Veeder
Better Homes and Gardens Real Estate Registry
(951) 515-9715
3 in this area
24 Total Sales
-

Buyer's Agent in 2014
Jeff Evens
Vintage Hills Realty
(951) 551-0403
25 Total Sales
Map
Source: California Regional Multiple Listing Service (CRMLS)
MLS Number: SW14097739
APN: 962-511-043
- 45924 Via la Colorada
- 32197 Callesito Fadrique
- 32159 Fireside Dr
- 32066 Red Mountain Way
- 46119 Pinon Pine Way
- 31973 Wildwood Ct
- 45703 Calle Ayora
- 32001 Whitetail Ln
- 46076 Via la Colorada
- 45878 Corte Orizaba
- 46239 Lone Pine Dr
- 45741 Shasta Ln
- 46109 Via la Tranquila
- 46379 Canyon Crest Ct
- 45798 Cloudburst Ln
- 46059 Rocky Trail Ln Unit 124
- 46287 Durango Dr
- 32489 Francisco Place
- 46186 Via la Tranquila
- 32475 Corte Barela
