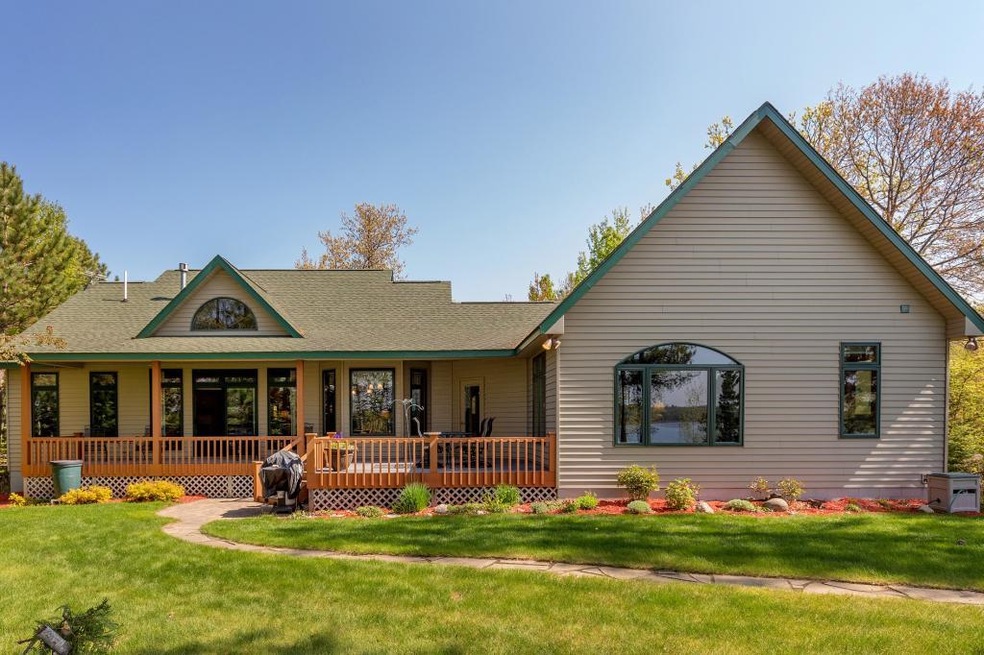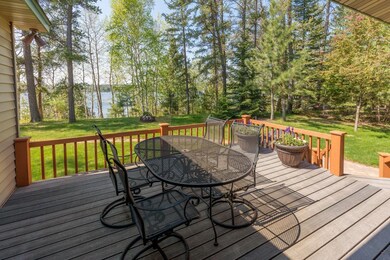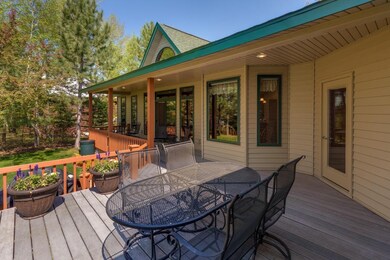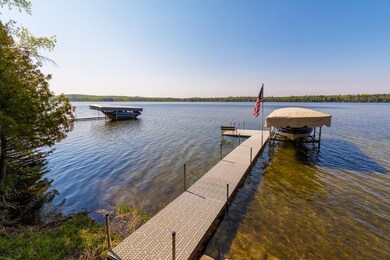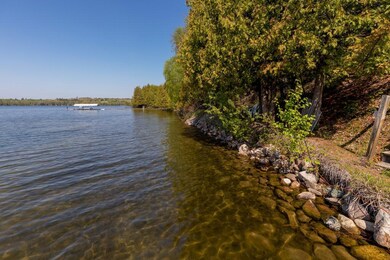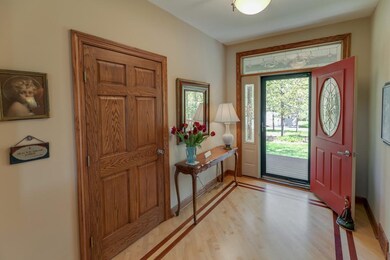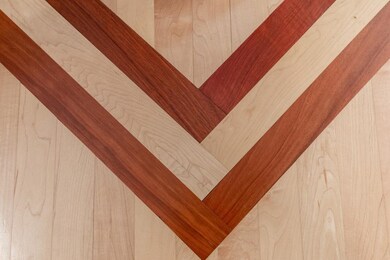32219 Lake Benedict Rd La Porte, MN 56461
Highlights
- Lake Front
- Dock Available
- Heated Floors
- Beach View
- Beach Access
- Deck
About This Home
As of October 2023Enjoy spectacular views of prestigious Benedict Lake from this immaculate private lake home. Benedict Lake connects easily to Kabekona Bay of Leech Lake for excellent muskie & walleye fishing & over 100,000 lake acres to enjoy on this sought after chain of lakes. Enjoy the benefits of living on a small, more private lake but only 15 minutes by boat to Walker Bay. This home features open concept living, large lakeside wall of windows, cathedral ceiling, custom hardwood flooring, propane fireplace, office, lakeside master suite with vaulted ceiling, finished bunk room above the garage, lakeside deck, covered front porch, large unfinished lower level, double attached garage, a 30’x 40’ pole building for the toys, low maintenance siding/decking & more! The property itself is less than ¼ mile from the Paul Bunyan State Trail for hiking, biking & snowmobile adventures! Enjoy hunting? This home is just over a mile from 1000’s of acres of public land in the Paul Bunyan State Forest.
Home Details
Home Type
- Single Family
Est. Annual Taxes
- $2,637
Year Built
- Built in 2001
Lot Details
- 1.24 Acre Lot
- Lot Dimensions are 99x485x99x483
- Lake Front
- Unpaved Streets
Parking
- 2 Car Attached Garage
- Heated Garage
- Insulated Garage
- Garage Door Opener
Home Design
- Pitched Roof
- Asphalt Shingled Roof
- Metal Siding
Interior Spaces
- 4,022 Sq Ft Home
- 1-Story Property
- Woodwork
- Vaulted Ceiling
- Ceiling Fan
- Skylights
- Gas Fireplace
- French Doors
- Living Room with Fireplace
- Beach Views
Kitchen
- Range
- Microwave
- Dishwasher
- Kitchen Island
- Disposal
Flooring
- Wood
- Heated Floors
- Tile
Bedrooms and Bathrooms
- 3 Bedrooms
Laundry
- Dryer
- Washer
Unfinished Basement
- Partial Basement
- Drainage System
- Sump Pump
- Drain
- Crawl Space
Outdoor Features
- Beach Access
- Dock Available
- Deck
- Pole Barn
- Porch
Utilities
- Forced Air Heating and Cooling System
- Dual Heating Fuel
- Vented Exhaust Fan
- Heat Pump System
- Baseboard Heating
- Well
- Drilled Well
- Water Softener is Owned
- Private Sewer
Listing and Financial Details
- Assessor Parcel Number 240200400
Ownership History
Purchase Details
Home Financials for this Owner
Home Financials are based on the most recent Mortgage that was taken out on this home.Purchase Details
Home Financials for this Owner
Home Financials are based on the most recent Mortgage that was taken out on this home.Map
Home Values in the Area
Average Home Value in this Area
Purchase History
| Date | Type | Sale Price | Title Company |
|---|---|---|---|
| Deed | $570,000 | -- | |
| Warranty Deed | $476,000 | -- |
Mortgage History
| Date | Status | Loan Amount | Loan Type |
|---|---|---|---|
| Open | $570,000 | New Conventional | |
| Previous Owner | $375,500 | New Conventional | |
| Previous Owner | $380,800 | Stand Alone Refi Refinance Of Original Loan |
Property History
| Date | Event | Price | Change | Sq Ft Price |
|---|---|---|---|---|
| 10/20/2023 10/20/23 | Sold | $570,000 | -4.8% | $142 / Sq Ft |
| 09/12/2023 09/12/23 | Pending | -- | -- | -- |
| 07/31/2023 07/31/23 | Price Changed | $599,000 | -2.6% | $149 / Sq Ft |
| 07/13/2023 07/13/23 | Price Changed | $615,000 | -5.4% | $153 / Sq Ft |
| 06/23/2023 06/23/23 | For Sale | $649,900 | +36.5% | $162 / Sq Ft |
| 07/25/2019 07/25/19 | Sold | $476,000 | 0.0% | $118 / Sq Ft |
| 06/13/2019 06/13/19 | Off Market | $476,000 | -- | -- |
| 06/04/2019 06/04/19 | For Sale | $471,500 | -- | $117 / Sq Ft |
Tax History
| Year | Tax Paid | Tax Assessment Tax Assessment Total Assessment is a certain percentage of the fair market value that is determined by local assessors to be the total taxable value of land and additions on the property. | Land | Improvement |
|---|---|---|---|---|
| 2023 | $3,152 | $576,000 | $162,100 | $413,900 |
| 2022 | $3,144 | $614,400 | $171,600 | $442,800 |
| 2021 | $2,958 | $455,300 | $139,900 | $315,400 |
| 2020 | $2,828 | $410,400 | $128,200 | $282,200 |
| 2019 | $2,794 | $374,600 | $127,114 | $247,486 |
| 2018 | $2,734 | $361,000 | $123,791 | $237,209 |
| 2016 | $2,684 | $374,000 | $129,755 | $244,245 |
| 2015 | $2,294 | $334,900 | $106,532 | $228,368 |
| 2014 | $2,270 | $370,100 | $150,536 | $219,564 |
Source: NorthstarMLS
MLS Number: NST5242065
APN: 24.02.00400
- 31690 Large Pine Trail
- TBD Musky Dr
- 30407 Moon Lit Trail
- TBD 100th St NW
- 6533 Ponderosa Dr NW
- 6774 Kabekona Bay Dr NW
- 6438 Ponderosa Dr NW
- 8924 Kabekona Ridge Dr NW
- xxxx County 37
- 8809 Kabekona Ridge Dr NW
- 6425 Ponderosa Dr NW
- TBD 3 Eagle Dr NW
- TBD 1 Eagle Dr NW
- 6475 Kabekona Beach Rd NW
- 6461 Kabekona Beach Rd NW
- TBD Kabekona Ridge Dr NW
- 8763 Kabekona Ridge Dr NW
- 6411 County 38 NW
- TBD Wedgewood Rd NW
- 35275 Maidenhair Dr
