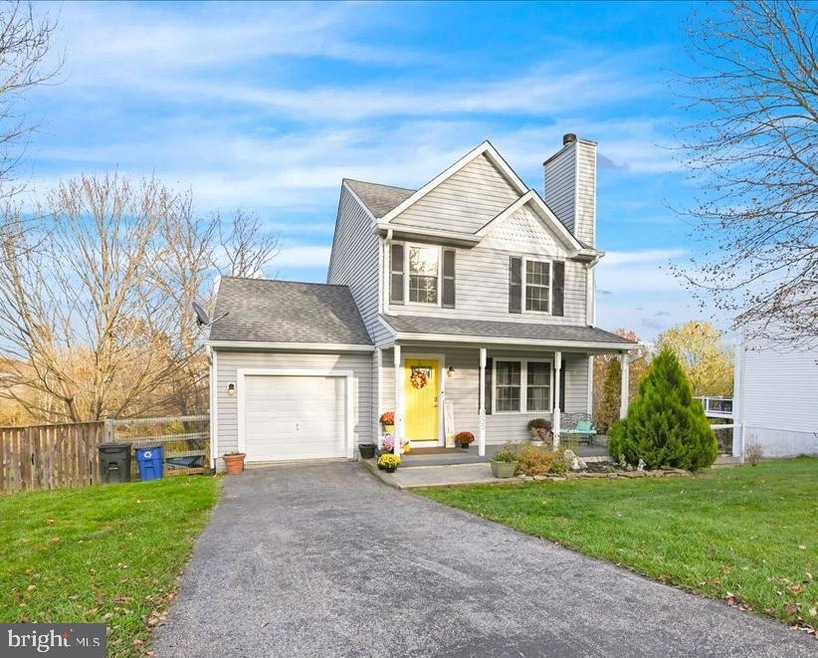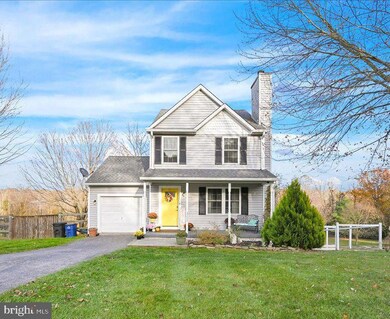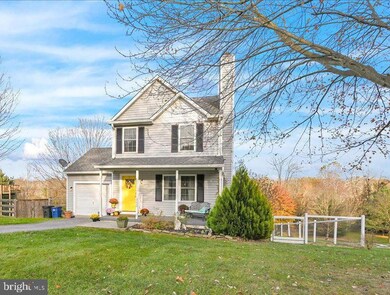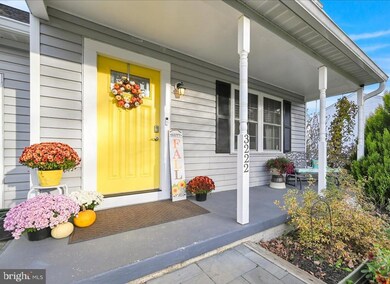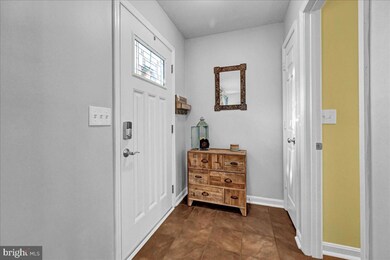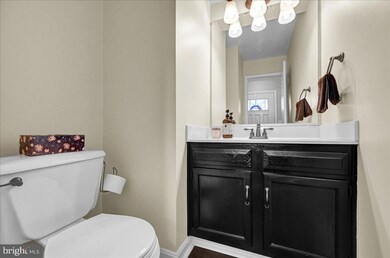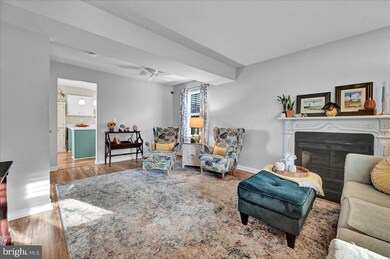
3222 Atlee Ridge Rd New Windsor, MD 21776
Estimated Value: $388,000 - $414,089
Highlights
- View of Trees or Woods
- No HOA
- Family Room Off Kitchen
- Colonial Architecture
- 1 Car Direct Access Garage
- 4-minute walk to Atlee Ridge Park
About This Home
As of December 2023OPEN HOUSE CANCELLED. Welcome to 3222 Atlee Ridge Road! This 3 bedroom 3.5 bathroom home is situated in the quiet neighborhood of Atlee Ridge. This family neighborhood offers a walking path that follows along a creek and a playground for additional enjoyment and no HOA. Conveniently located only 15 minutes from Westminster and 30 minutes from downtown Frederick. Enter into the home off of the covered porch into the spacious living room equipped with a fireplace and LVP flooring throughout. A convenient half bath is located off the entryway. Walk through the cozy living room into the eat-in kitchen with an island and sleek stainless steel appliances. Off of the kitchen, there is access to the attached garage and a large back deck overlooking the peaceful view of trees and a creek. Make your way to the upper level of the home into the large primary bedroom with new carpet and en suite bathroom. Adding to the upper level, there are two additional bedrooms with newly installed carpet and a full bathroom. Walk through the living room into the finished lower level of the home that offers a large additional living area with a pellet stove, creating a warm and inviting atmosphere. The lower level is finished off with a third full bathroom, a washer/dryer hookup, and additional storage. Off of the additional living area, step outside into the large, fully-fenced backyard. This home is move-in ready and waiting for your personal touch.
Last Agent to Sell the Property
Berkshire Hathaway HomeServices Homesale Realty License #RSR006270 Listed on: 11/11/2023

Home Details
Home Type
- Single Family
Est. Annual Taxes
- $3,560
Year Built
- Built in 1996
Lot Details
- 0.35 Acre Lot
Parking
- 1 Car Direct Access Garage
- 2 Driveway Spaces
- Garage Door Opener
Property Views
- Woods
- Creek or Stream
Home Design
- Colonial Architecture
- Permanent Foundation
- Shingle Roof
- Vinyl Siding
Interior Spaces
- Property has 3 Levels
- Wood Burning Fireplace
- Family Room Off Kitchen
- Combination Kitchen and Dining Room
- Walk-Out Basement
- Kitchen Island
Flooring
- Carpet
- Tile or Brick
- Luxury Vinyl Plank Tile
Bedrooms and Bathrooms
- 3 Bedrooms
- En-Suite Bathroom
Utilities
- Central Air
- Heat Pump System
- Pellet Stove burns compressed wood to generate heat
- Electric Water Heater
Community Details
- No Home Owners Association
- Atlee Ridge Subdivision
Listing and Financial Details
- Tax Lot 12
- Assessor Parcel Number 0711016529
Ownership History
Purchase Details
Home Financials for this Owner
Home Financials are based on the most recent Mortgage that was taken out on this home.Purchase Details
Home Financials for this Owner
Home Financials are based on the most recent Mortgage that was taken out on this home.Purchase Details
Home Financials for this Owner
Home Financials are based on the most recent Mortgage that was taken out on this home.Purchase Details
Home Financials for this Owner
Home Financials are based on the most recent Mortgage that was taken out on this home.Purchase Details
Purchase Details
Similar Homes in New Windsor, MD
Home Values in the Area
Average Home Value in this Area
Purchase History
| Date | Buyer | Sale Price | Title Company |
|---|---|---|---|
| Worden Layla Z | $397,363 | Milestone Settlement | |
| Worden Layla Z | $397,363 | Milestone Settlement | |
| Pineda Layla Z | $389,000 | Elite Home Title | |
| Lux Andrew | $271,000 | -- | |
| Lux Andrew | $271,000 | -- | |
| Federal Home Loan Mortgage Corporation | $270,000 | -- | |
| Federal Home Loan Mortgage Corporation | $270,000 | -- |
Mortgage History
| Date | Status | Borrower | Loan Amount |
|---|---|---|---|
| Open | Worden Layla Z | $387,840 | |
| Closed | Worden Layla Z | $387,840 | |
| Previous Owner | Pineda Layla Z | $397,363 | |
| Previous Owner | Lux Andrew | $250,957 | |
| Previous Owner | Lux Andrew | $243,502 | |
| Previous Owner | Lux Andrew | $242,524 | |
| Previous Owner | Lux Andrew | $268,875 | |
| Previous Owner | Lux Andrew | $268,875 | |
| Previous Owner | Heiss Steven D | $301,500 |
Property History
| Date | Event | Price | Change | Sq Ft Price |
|---|---|---|---|---|
| 12/07/2023 12/07/23 | Sold | $389,000 | -2.7% | $230 / Sq Ft |
| 11/18/2023 11/18/23 | Pending | -- | -- | -- |
| 11/14/2023 11/14/23 | Price Changed | $399,990 | -2.7% | $237 / Sq Ft |
| 11/11/2023 11/11/23 | For Sale | $411,000 | -- | $243 / Sq Ft |
Tax History Compared to Growth
Tax History
| Year | Tax Paid | Tax Assessment Tax Assessment Total Assessment is a certain percentage of the fair market value that is determined by local assessors to be the total taxable value of land and additions on the property. | Land | Improvement |
|---|---|---|---|---|
| 2024 | $3,716 | $269,000 | $100,000 | $169,000 |
| 2023 | $3,622 | $260,267 | $0 | $0 |
| 2022 | $2,842 | $251,533 | $0 | $0 |
| 2021 | $6,757 | $242,800 | $80,000 | $162,800 |
| 2020 | $3,363 | $241,667 | $0 | $0 |
| 2019 | $3,347 | $240,533 | $0 | $0 |
| 2018 | $3,267 | $239,400 | $80,000 | $159,400 |
| 2017 | $3,111 | $227,633 | $0 | $0 |
| 2016 | -- | $215,867 | $0 | $0 |
| 2015 | -- | $204,100 | $0 | $0 |
| 2014 | -- | $204,100 | $0 | $0 |
Agents Affiliated with this Home
-
Cameron Heflin

Seller's Agent in 2023
Cameron Heflin
Berkshire Hathaway HomeServices Homesale Realty
(443) 547-0126
9 Total Sales
-
Bob Chew

Buyer's Agent in 2023
Bob Chew
BHHS PenFed (actual)
(410) 995-9600
2,717 Total Sales
-
Tiffany Ogden
T
Buyer Co-Listing Agent in 2023
Tiffany Ogden
BHHS PenFed (actual)
(443) 623-9154
51 Total Sales
Map
Source: Bright MLS
MLS Number: MDCR2017192
APN: 11-016529
- 120 Water St
- 128 Main St
- 296 Lambert Ave
- 1423 Hallowell Ln
- 2807 Carlisle Dr
- 2820 Union Square Rd Unit 5
- 2810 Union Square Rd
- 2637 Old New Windsor Pike
- 2713 Rowe Rd
- 431 Mckinstrys Mill Rd
- 120 S Clear Ridge Rd
- 1392 Wakefield Valley Rd
- 4065 Watson Ln
- 4205 Sams Creek Rd
- 2200 Wilt Rd
- 1321 Wakefield Valley Rd
- 1498 Mckinstrys Mill Rd
- 285 Stem Rd
- 0 Stem Rd
- 3501 Sams Creek Rd
- 3222 Atlee Ridge Rd
- 3220 Atlee Ridge Rd
- 3224 Atlee Ridge Rd
- 3218 Atlee Ridge Rd
- 3226 Atlee Ridge Rd
- 3216 Atlee Ridge Rd
- 3225 Atlee Ridge Rd
- 3223 Atlee Ridge Rd
- 3228 Atlee Ridge Rd
- 3219 Atlee Ridge Rd
- 3221 Atlee Ridge Rd
- 3227 Atlee Ridge Rd
- 3229 Atlee Ridge Rd
- 3214 Atlee Ridge Rd
- 3217 Atlee Ridge Rd
- 3232 Atlee Ridge Rd
- 3282 Kaylan Ct
- 3231 Atlee Ridge Rd
- 3280 Kaylan Ct
- 3212 Atlee Ridge Rd
