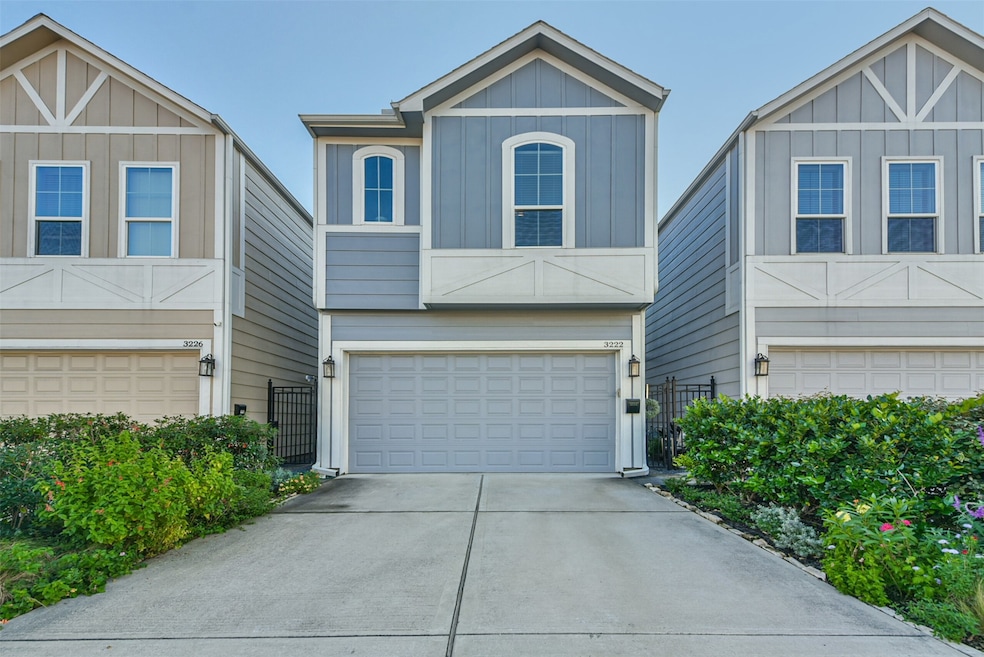3222 Gillespie St Houston, TX 77020
3
Beds
2.5
Baths
2,040
Sq Ft
2,280
Sq Ft Lot
Highlights
- Deck
- Walk-In Pantry
- 2 Car Attached Garage
- High Ceiling
- Family Room Off Kitchen
- 3-minute walk to Swiney Park
About This Home
Step into the comfort of this immaculately maintained single-family residence nestled in the highly coveted East Downtown area. With a private driveway, two-car garage, and gated backyard, convenience and security are paramount. Enjoy proximity to major highways, dining, and shopping. Features include first-floor living, hardwood floors throughout, custom cabinetry, and light-filled interiors. Nearby attractions include Saint Arnold's Brewery and the iconic Original Ninfa's on Navigation. Schedule your tour today!
Home Details
Home Type
- Single Family
Est. Annual Taxes
- $7,928
Year Built
- Built in 2017
Lot Details
- 2,280 Sq Ft Lot
- Back Yard Fenced
Parking
- 2 Car Attached Garage
Interior Spaces
- 2,040 Sq Ft Home
- 2-Story Property
- Crown Molding
- High Ceiling
- Ceiling Fan
- Family Room Off Kitchen
- Living Room
- Combination Kitchen and Dining Room
- Utility Room
- Tile Flooring
Kitchen
- Walk-In Pantry
- Gas Oven
- Gas Range
- Microwave
- Dishwasher
- Kitchen Island
- Disposal
Bedrooms and Bathrooms
- 3 Bedrooms
- En-Suite Primary Bedroom
- Double Vanity
- Soaking Tub
- Bathtub with Shower
- Separate Shower
Laundry
- Dryer
- Washer
Home Security
- Security System Owned
- Fire and Smoke Detector
Eco-Friendly Details
- Energy-Efficient Windows with Low Emissivity
- Energy-Efficient Exposure or Shade
- Energy-Efficient Insulation
- Energy-Efficient Thermostat
- Ventilation
Outdoor Features
- Deck
- Patio
Schools
- Bruce Elementary School
- Mcreynolds Middle School
- Wheatley High School
Utilities
- Central Heating and Cooling System
- Heating System Uses Gas
- Programmable Thermostat
- Tankless Water Heater
- Municipal Trash
Listing and Financial Details
- Property Available on 9/8/25
- Long Term Lease
Community Details
Overview
- Front Yard Maintenance
- Gillespie Street Sec 2 Subdivision
Pet Policy
- Call for details about the types of pets allowed
- Pet Deposit Required
Map
Source: Houston Association of REALTORS®
MLS Number: 85472792
APN: 1302230050006
Nearby Homes
- 407 Grove St Unit B
- 601 Gregg St
- 3209 Baer St Unit A
- 3209 Baer St Unit B
- 3306 Nance St
- 327 Gregg St
- 3308 Nance St
- 3410 Cline St
- 4207, 4208, 4212, 0 Cline and Baron St
- 3405 Baer St
- 3012 Baer St
- 3407 Baer St
- 3419 Gillespie St
- 3410 Nance St
- 616 Cage St
- 610 Cage St
- 210 Grove St
- 2919 Gillespie St
- 3041 Clinton Dr
- 802 Cage St
- 3306 Cline St
- 507 Gregg St
- 3304 Cline St
- 3109 Gillespie St
- 312 Grove St
- 611 Sydnor St
- 3410 Cline St
- 218 Sydnor St
- 319 Sydnor St
- 706 Cage St
- 2940 Cline St
- 323 Sydnor St
- 312 Eado Park Cir
- 2920 Cline St
- 2905 Gillespie St Unit B
- 429 Meadow St
- 809 Bringhurst St
- 2852 Cline St
- 2911 Clinton Dr
- 707 Schwartz St







