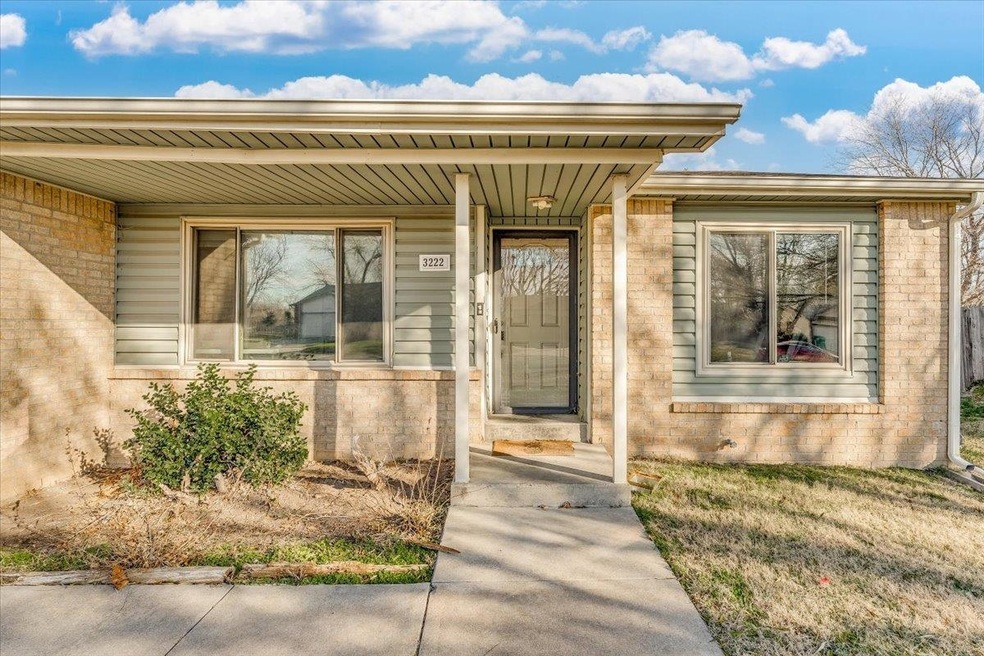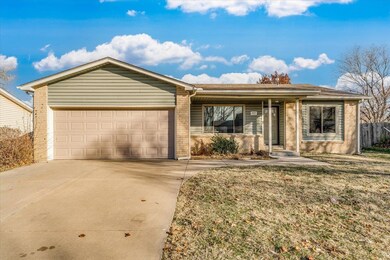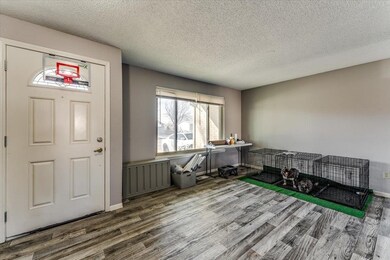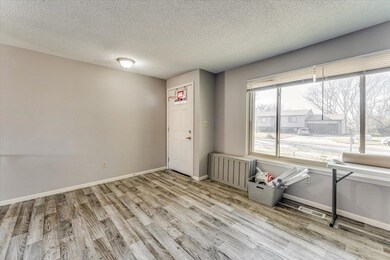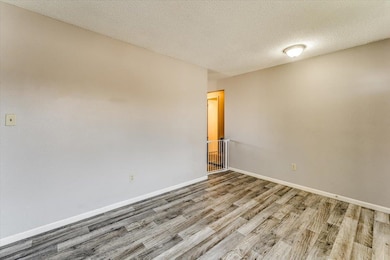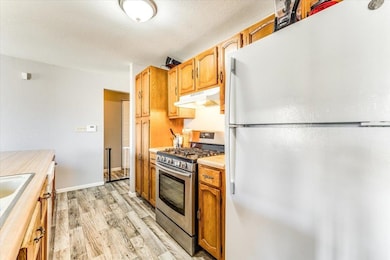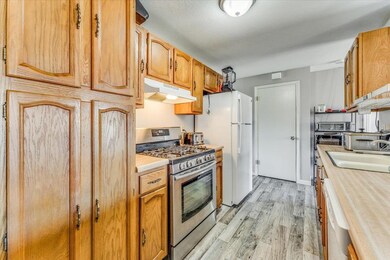
3222 N Brookfield St Wichita, KS 67226
Cottonwood Village NeighborhoodEstimated Value: $219,000 - $227,236
Highlights
- Ranch Style House
- Cooling Available
- En-Suite Primary Bedroom
- 2 Car Attached Garage
- Breakfast Bar
- Forced Air Heating System
About This Home
As of February 2024Welcome to this charming 3 Bedroom home with a functional floorplan. The large open living room welcomes you with new luxury vinyl flooring, providing both durability and a modern look to the space. A Streamlined kitchen with an eating bar that overlooks the main floor 2nd living area with a magnificent fireplace, creating a cozy atmosphere perfect for both intimate gatherings and space for friends and family. The fireplace invites you to curl up with a good book or enjoy the warmth and crackling sounds on chilly evenings. The large primary suite offers a full bathroom, newer flooring and a sanctuary to call your own. This residence goes beyond the main floor, as it boasts a full basement, providing ample storage space for your belongings. The finished third bathroom adds an extra layer of convenience to the home. Step outside, and you'll find an outdoor patio and fenced yard, completing the picture of a perfect home. This outdoor space offers a delightful area for relaxation, entertaining guests, or enjoying a morning coffee in the fresh air.
Last Agent to Sell the Property
Pinnacle Realty Group License #00228875 Listed on: 12/08/2023
Last Buyer's Agent
Better Homes & Gardens Real Estate Wostal Realty License #SP00236751
Home Details
Home Type
- Single Family
Est. Annual Taxes
- $2,211
Year Built
- Built in 1979
Lot Details
- 7,785 Sq Ft Lot
Parking
- 2 Car Attached Garage
Home Design
- Ranch Style House
- Frame Construction
- Composition Roof
Interior Spaces
- Living Room with Fireplace
- Combination Dining and Living Room
Kitchen
- Breakfast Bar
- Oven or Range
Bedrooms and Bathrooms
- 3 Bedrooms
- En-Suite Primary Bedroom
- 3 Full Bathrooms
- Shower Only
Partially Finished Basement
- Basement Fills Entire Space Under The House
- Finished Basement Bathroom
- Laundry in Basement
- Basement Storage
- Natural lighting in basement
Schools
- Gammon Elementary School
- Stucky Middle School
- Heights High School
Utilities
- Cooling Available
- Forced Air Heating System
- Heating System Uses Gas
Community Details
- Cottonwood Village Subdivision
Listing and Financial Details
- Assessor Parcel Number 109-31-0-34-03-024.00
Ownership History
Purchase Details
Home Financials for this Owner
Home Financials are based on the most recent Mortgage that was taken out on this home.Similar Homes in Wichita, KS
Home Values in the Area
Average Home Value in this Area
Purchase History
| Date | Buyer | Sale Price | Title Company |
|---|---|---|---|
| Cecenas Alan | -- | Security 1St Title |
Mortgage History
| Date | Status | Borrower | Loan Amount |
|---|---|---|---|
| Open | Cecenas Alan | $224,627 | |
| Previous Owner | Petra Wichita Llc | $106,500 |
Property History
| Date | Event | Price | Change | Sq Ft Price |
|---|---|---|---|---|
| 02/07/2024 02/07/24 | Sold | -- | -- | -- |
| 12/22/2023 12/22/23 | Pending | -- | -- | -- |
| 12/08/2023 12/08/23 | For Sale | $219,900 | -- | $160 / Sq Ft |
Tax History Compared to Growth
Tax History
| Year | Tax Paid | Tax Assessment Tax Assessment Total Assessment is a certain percentage of the fair market value that is determined by local assessors to be the total taxable value of land and additions on the property. | Land | Improvement |
|---|---|---|---|---|
| 2023 | $2,349 | $20,034 | $3,232 | $16,802 |
| 2022 | $2,081 | $18,803 | $3,048 | $15,755 |
| 2021 | $2,022 | $17,734 | $2,634 | $15,100 |
| 2020 | $1,877 | $16,423 | $2,634 | $13,789 |
| 2019 | $1,721 | $15,066 | $2,634 | $12,432 |
| 2018 | $1,706 | $14,893 | $2,197 | $12,696 |
| 2017 | $1,639 | $0 | $0 | $0 |
| 2016 | $1,588 | $0 | $0 | $0 |
| 2015 | $1,587 | $0 | $0 | $0 |
| 2014 | $1,555 | $0 | $0 | $0 |
Agents Affiliated with this Home
-
Tyson Bean

Seller's Agent in 2024
Tyson Bean
Pinnacle Realty Group
(316) 461-9088
5 in this area
238 Total Sales
-
Nichole La Fond

Buyer's Agent in 2024
Nichole La Fond
Better Homes & Gardens Real Estate Wostal Realty
(316) 617-6321
1 in this area
75 Total Sales
Map
Source: South Central Kansas MLS
MLS Number: 633401
APN: 109-31-0-34-03-024.00
- 6827 E Winterberry Cir
- 3610 N Governeour Cir
- 7609 E Winterberry St
- 3617 Whispering Brook Ct
- 7406 E 35th St N
- 3744 N Rushwood Ct
- 2834 N Meadow Oaks Ct
- 3733 Whispering Brook Ct
- 5288 Pinecrest Ct N
- 5355 Pinecrest Ct N
- 5269 Pinecrest Ct N
- 5915 E Pembrook Cir
- 6703 E Mainsgate St
- 7324 E 24th Ct N
- 3929 N Sweet Bay St
- 2707 N Beacon Hill Ct
- 11507 E Winston St
- 2554 N Winstead Cir
- 7025 E 39th St N
- 3710 N Crest Cir
- 3222 N Brookfield St
- 3230 N Brookfield St
- 3216 N Brookfield St
- 3237 N Bayberry St
- 3243 N Bayberry St
- 3210 N Brookfield St
- 3233 N Bayberry St
- 3217 N Brookfield St
- 3231 N Brookfield St
- 3235 N Brookfield St
- 3249 N Bayberry St
- 3211 N Brookfield St
- 3242 N Brookfield St
- 3227 N Bayberry St
- 3204 N Brookfield St
- 3253 N Bayberry St
- 3241 N Brookfield St
- 3152 N Brookfield St
- 6439 E 32nd Ct N
- 3238 N Bayberry St
