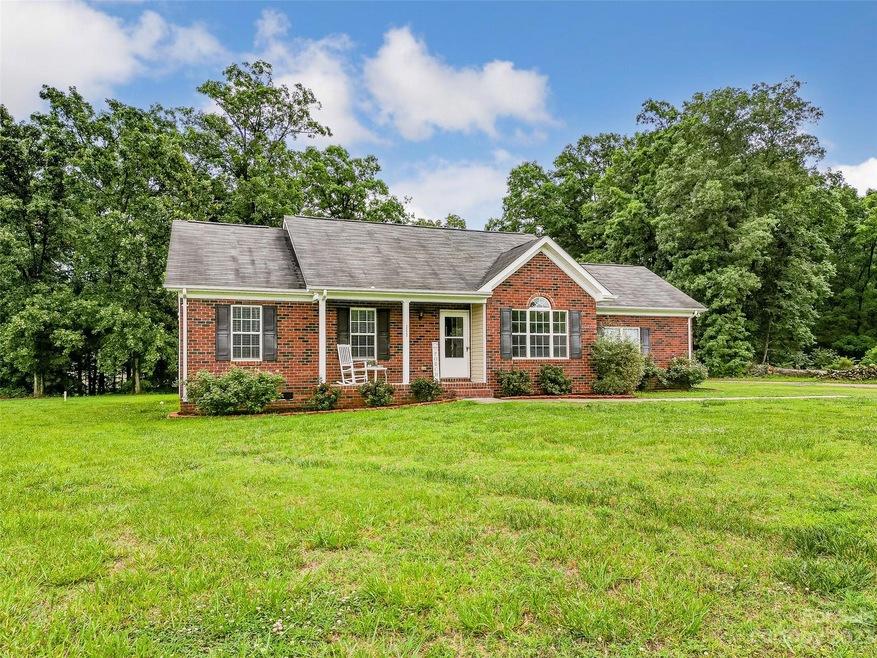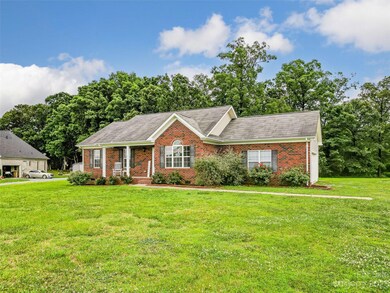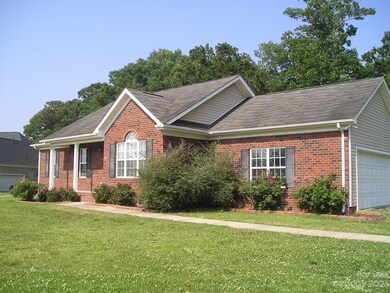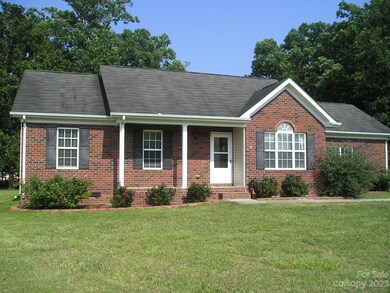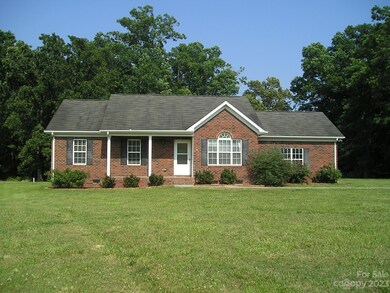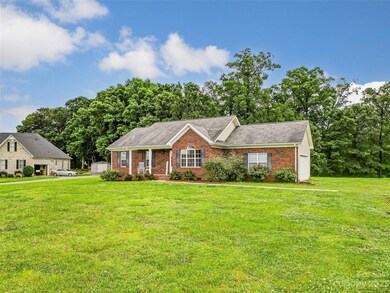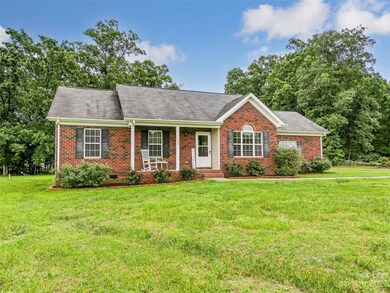
3222 Neal Boyce Rd Monroe, NC 28110
Estimated Value: $282,000 - $380,000
Highlights
- Wooded Lot
- Vaulted Ceiling
- Covered patio or porch
- Unionville Elementary School Rated A-
- Traditional Architecture
- 2 Car Attached Garage
About This Home
As of July 2023This is the definition of the "American Dream" 3/2 with 2 car garage, exterior easy maintenance Brick and Vinyl, just over 1 ac. in the Piedmont School District Area, Town of Unionville. Minutes from Monroe ByPass to enter/exit on 601N Hwy. Minutes from Hwy 74. Minutes from Historic Downtown Monroe. Floors newer LVP in rich tones and fresh coat of neutral tone paint thru out. Move in ready.
Home Details
Home Type
- Single Family
Est. Annual Taxes
- $1,365
Year Built
- Built in 2006
Lot Details
- Level Lot
- Wooded Lot
- Property is zoned RA-40
Parking
- 2 Car Attached Garage
- Garage Door Opener
- Shared Driveway
- 4 Open Parking Spaces
Home Design
- Traditional Architecture
- Brick Exterior Construction
- Slab Foundation
- Vinyl Siding
Interior Spaces
- 1,049 Sq Ft Home
- 1-Story Property
- Vaulted Ceiling
- Insulated Windows
- Crawl Space
- Pull Down Stairs to Attic
- Home Security System
Kitchen
- Electric Range
- Dishwasher
Flooring
- Laminate
- Vinyl
Bedrooms and Bathrooms
- 3 Main Level Bedrooms
- Walk-In Closet
- 2 Full Bathrooms
Laundry
- Laundry Room
- Washer and Electric Dryer Hookup
Outdoor Features
- Covered patio or porch
Utilities
- Central Air
- Heat Pump System
- Electric Water Heater
- Septic Tank
Listing and Financial Details
- Assessor Parcel Number 09-137-078-N
Ownership History
Purchase Details
Home Financials for this Owner
Home Financials are based on the most recent Mortgage that was taken out on this home.Purchase Details
Home Financials for this Owner
Home Financials are based on the most recent Mortgage that was taken out on this home.Similar Homes in Monroe, NC
Home Values in the Area
Average Home Value in this Area
Purchase History
| Date | Buyer | Sale Price | Title Company |
|---|---|---|---|
| Daniels Abigail | $325,000 | None Listed On Document | |
| Griffin Kimberly | $160,000 | None Available |
Mortgage History
| Date | Status | Borrower | Loan Amount |
|---|---|---|---|
| Open | Daniels Abigail | $308,749 | |
| Closed | Daniels Abigail | $302,000 | |
| Previous Owner | Griffin Kimberly | $161,950 |
Property History
| Date | Event | Price | Change | Sq Ft Price |
|---|---|---|---|---|
| 07/28/2023 07/28/23 | Sold | $324,999 | 0.0% | $310 / Sq Ft |
| 06/28/2023 06/28/23 | Pending | -- | -- | -- |
| 06/25/2023 06/25/23 | For Sale | $324,999 | -- | $310 / Sq Ft |
Tax History Compared to Growth
Tax History
| Year | Tax Paid | Tax Assessment Tax Assessment Total Assessment is a certain percentage of the fair market value that is determined by local assessors to be the total taxable value of land and additions on the property. | Land | Improvement |
|---|---|---|---|---|
| 2024 | $1,365 | $202,000 | $36,900 | $165,100 |
| 2023 | $1,352 | $202,000 | $36,900 | $165,100 |
| 2022 | $1,312 | $202,000 | $36,900 | $165,100 |
| 2021 | $1,353 | $202,000 | $36,900 | $165,100 |
| 2020 | $1,007 | $129,800 | $25,900 | $103,900 |
| 2019 | $593 | $129,800 | $25,900 | $103,900 |
| 2018 | $0 | $129,800 | $25,900 | $103,900 |
| 2017 | $612 | $129,800 | $25,900 | $103,900 |
| 2016 | $603 | $129,800 | $25,900 | $103,900 |
| 2015 | $609 | $129,800 | $25,900 | $103,900 |
| 2014 | -- | $121,720 | $30,580 | $91,140 |
Agents Affiliated with this Home
-
Judy Chapman

Seller's Agent in 2023
Judy Chapman
Appleseed Realty
(704) 219-3160
55 Total Sales
-
Bruce Juengst
B
Buyer's Agent in 2023
Bruce Juengst
HomeCorp Realty, Inc
6 Total Sales
Map
Source: Canopy MLS (Canopy Realtor® Association)
MLS Number: 4043375
APN: 09-137-078-N
- 3320 Harvey Ln
- 514 Baucom Deese Rd
- 509 Baucom Deese Rd
- 3340 Emerald Pointe Ct
- 630 Deese Rd
- 411 Baucom Deese Rd
- 3012 Morgan Mill Rd
- 915 Waterview Ln
- 919 Village Lake Dr
- 3115 Duck Point Dr
- 4017 Avis Way
- 424 Wharton St
- 346 Knotty Woods Dr Unit 71
- 1021 Mallard Landing Dr
- 334 Knotty Woods Dr Unit 68
- 2717 Aubrey St
- 330 Knotty Woods Dr Unit 67
- 326 Knotty Woods Dr Unit 66
- 313 Knotty Woods Dr Unit 79
- 309 Knotty Woods Dr Unit 78
- 3222 Neal Boyce Rd
- 3220 Neal Boyce Rd
- 3224 Neal Boyce Rd
- 3216 Neal Boyce Rd
- 3226 Neal Boyce Rd
- 3218 Neal Boyce Rd
- 3316 Neal Boyce Rd
- 3208 Neal Boyce Rd
- 3301 Neal Boyce Rd
- 3306 Neal Boyce Rd
- 3307 Neal Boyce Rd
- 3209 Neal Boyce Rd
- 3209 Neal Boyce Rd Unit 11
- 3309 Neal Boyce Rd
- 3303 Neal Boyce Rd
- 3203 Neal Boyce Rd
- 616 Baucom Deese Rd
- 3313 Neal Boyce Rd
- 913 Deese Rd Unit 5
- 811 Deese Rd
