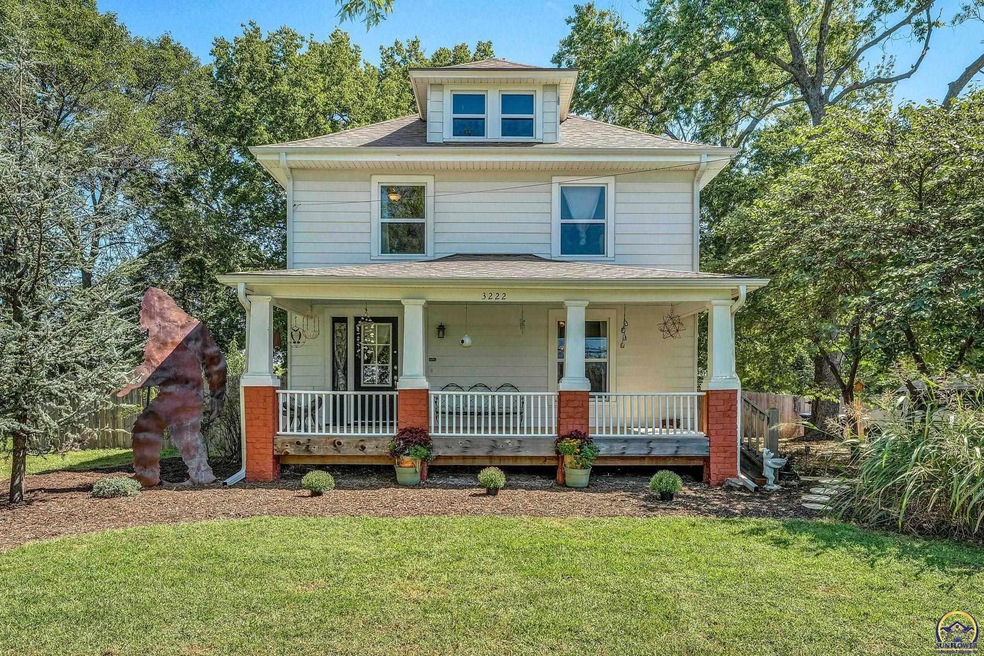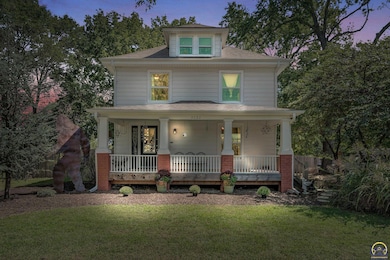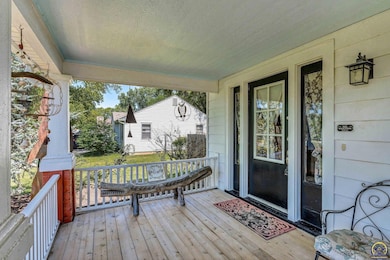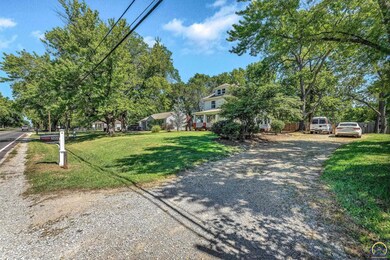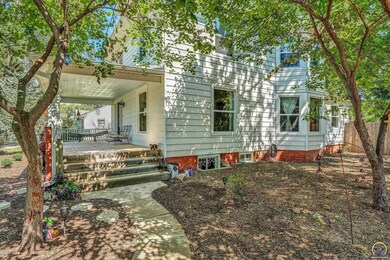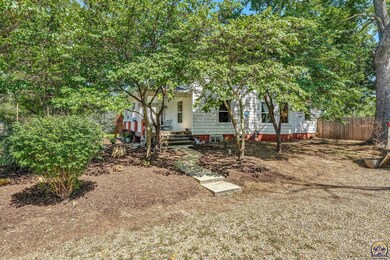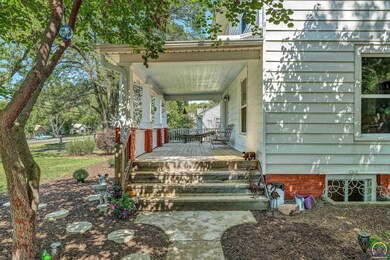
3222 NW Topeka Blvd Topeka, KS 66617
Estimated Value: $302,138
Highlights
- Deck
- No HOA
- 1 Car Detached Garage
- Wood Flooring
- Covered patio or porch
- Thermal Pane Windows
About This Home
As of November 2024Old World Charm meets modern conveniences in this fantastic 100 plus year old Farm Home that has been beautifully updated with 4 bedrooms and 2 full bathrooms all sitting on 1.3 acres. The main floor offers a wonderful sized living room, dining room and an additional office or bedroom along with a full bath. There is also a gourmet kitchen and an eat in kitchen area. You step off the back of the kitchen area onto a deck that overlooks the huge yard and the 1910 Barn/1 car garage outbuilding. The garage is a project opportunity for that enthusiast that wants a DIY project of restoring a wonderful barn - barn is selling as-is. Imagine all the possibilities! Travel back inside to the upstairs where you will find 4 generous sized bedrooms and another full bath. There is even a dormer area that could be finished for even more space. Some of the recent updates include furnace, roof, fencing, and all new kitchen appliances/washer and dryer. This is one of those homes you need to see to enjoy and make it your home today!
Last Listed By
Better Homes and Gardens Real Brokerage Phone: 913-982-6415 License #SP00237130 Listed on: 09/06/2024

Home Details
Home Type
- Single Family
Est. Annual Taxes
- $3,914
Year Built
- Built in 1918
Lot Details
- Wood Fence
- Chain Link Fence
- Paved or Partially Paved Lot
Parking
- 1 Car Detached Garage
- Parking Available
Home Design
- Composition Roof
- Metal Siding
- Vinyl Siding
- Stick Built Home
Interior Spaces
- 2,046 Sq Ft Home
- 2-Story Property
- Thermal Pane Windows
- Living Room
- Dining Room
- Laundry Room
Kitchen
- Gas Range
- Microwave
- Dishwasher
- Disposal
Flooring
- Wood
- Carpet
Bedrooms and Bathrooms
- 4 Bedrooms
- 2 Full Bathrooms
Basement
- Partial Basement
- Block Basement Construction
- Laundry in Basement
Outdoor Features
- Deck
- Covered patio or porch
- Outbuilding
Schools
- Northern Hills Elementary School
- Seaman Middle School
- Seaman High School
Utilities
- Forced Air Heating and Cooling System
- Water Heater
- Septic Tank
Community Details
- No Home Owners Association
- Not Subdivided Subdivision
Listing and Financial Details
- Assessor Parcel Number R17843
Ownership History
Purchase Details
Home Financials for this Owner
Home Financials are based on the most recent Mortgage that was taken out on this home.Purchase Details
Home Financials for this Owner
Home Financials are based on the most recent Mortgage that was taken out on this home.Purchase Details
Home Financials for this Owner
Home Financials are based on the most recent Mortgage that was taken out on this home.Purchase Details
Purchase Details
Purchase Details
Home Financials for this Owner
Home Financials are based on the most recent Mortgage that was taken out on this home.Purchase Details
Similar Homes in Topeka, KS
Home Values in the Area
Average Home Value in this Area
Purchase History
| Date | Buyer | Sale Price | Title Company |
|---|---|---|---|
| Spriggs Cody | -- | Kansas Secured Title | |
| Wall Jesica M | -- | Lawyers Title Of Kansas Inc | |
| Wooster Grant | -- | Lawyers Title Of Kansas Inc | |
| Castle 2020 Llc | -- | None Available | |
| Federal Home Loan Mortgage Corporation | $54,450 | None Available | |
| Craven Patrick J | -- | Kansas Secured Title | |
| Deutsche Bank National Trust Company | -- | Mo Kan Title Services Inc |
Mortgage History
| Date | Status | Borrower | Loan Amount |
|---|---|---|---|
| Open | Spriggs Cody | $300,000 | |
| Previous Owner | Wall Jesica M | $180,000 | |
| Previous Owner | Wooster Grant J | $70,000 | |
| Previous Owner | Craven Patrick J | $66,400 |
Property History
| Date | Event | Price | Change | Sq Ft Price |
|---|---|---|---|---|
| 11/15/2024 11/15/24 | Sold | -- | -- | -- |
| 09/16/2024 09/16/24 | Pending | -- | -- | -- |
| 09/06/2024 09/06/24 | For Sale | $300,000 | +30.5% | $147 / Sq Ft |
| 12/04/2020 12/04/20 | Sold | -- | -- | -- |
| 10/19/2020 10/19/20 | Pending | -- | -- | -- |
| 10/15/2020 10/15/20 | For Sale | $229,900 | -- | $97 / Sq Ft |
Tax History Compared to Growth
Tax History
| Year | Tax Paid | Tax Assessment Tax Assessment Total Assessment is a certain percentage of the fair market value that is determined by local assessors to be the total taxable value of land and additions on the property. | Land | Improvement |
|---|---|---|---|---|
| 2023 | $4,039 | $30,837 | $0 | $0 |
| 2022 | $3,567 | $27,781 | $0 | $0 |
| 2021 | $3,224 | $24,805 | $0 | $0 |
| 2020 | $1,697 | $13,521 | $0 | $0 |
| 2019 | $1,697 | $13,521 | $0 | $0 |
| 2018 | $1,637 | $13,002 | $0 | $0 |
| 2017 | $1,637 | $13,002 | $0 | $0 |
| 2014 | $1,597 | $12,746 | $0 | $0 |
Agents Affiliated with this Home
-
Kelley Hughes

Seller's Agent in 2024
Kelley Hughes
Better Homes and Gardens Real
(913) 982-6415
297 Total Sales
-
Beth Strong

Buyer's Agent in 2024
Beth Strong
Realty Professionals
(785) 249-8899
106 Total Sales
-
Sandra Haines

Seller's Agent in 2020
Sandra Haines
KW One Legacy Partners, LLC
(785) 383-0952
467 Total Sales
Map
Source: Sunflower Association of REALTORS®
MLS Number: 235949
APN: 103-08-0-30-01-020-000
- 3400 N Kansas Ave
- 303 NE Aspen Ln
- 3607 NW Rochester Rd
- 935 NW Menninger Rd
- 630 NE 35th St
- 3640 NW Green Hills Rd
- 2231 NW Taylor St
- 1031 NE 27th St
- 1907 NW Taylor St
- 109 NE Burgess Ave
- 1700 NW Polk St
- 838 NE 43rd St
- 1928 NW Vail Ct
- 1920 NW 8th St
- 1607 NW Lower Silver Lake Rd
- 1418 NE Quincy St
- 4712 NW Kendall Dr
- 1214 NW Van Buren St
- 1220 NW Western Ave
- 1235 NE Madison St
- 3230 NW Topeka Blvd
- 3220 NW Topeka Blvd
- 3216 NW Topeka Blvd
- 3221 NW Sosiva Ln
- 3306 NW Topeka Blvd
- 3300 NW Topeka Blvd
- 3210 NW Topeka Blvd
- 3213 NW Topeka Blvd
- 3307 NW Topeka Blvd
- 3215 NW Sosiva Ln
- 3314 NW Topeka Blvd
- 324 NW Rolyan Rd
- 3221 NW Topeka Blvd
- 3309 NW Topeka Blvd
- 3220 NW Sosiva Ln
- 320 NW Rolyan Rd
- 3209 NW Topeka Blvd
- 425 NW Hamilton Ln
- 316 NW Rolyan Rd
- 3313 NW Topeka Blvd
