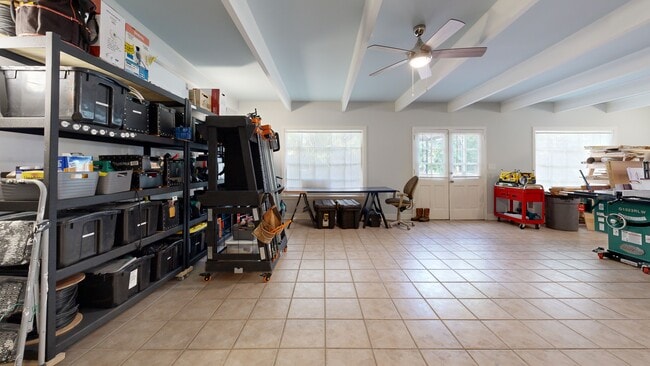
3222 Octavia St New Orleans, LA 70125
Marlyville-Fontainebleau NeighborhoodEstimated payment $4,068/month
Highlights
- Cabana
- Covered Patio or Porch
- 3 Car Attached Garage
- Stone Countertops
- Stainless Steel Appliances
- Multiple cooling system units
About This Home
Charming and updated, this quintessential split-level home in the Marlyville-Fontainebleu area blends classic New Orleans elements with modern comforts and conveniences. Tucked in a peaceful neighborhood with easy access to major thoroughfares, this home offers timeless details alongside thoughtfully updated living spaces ideal for those seeking style, space, and touches of historic character.
Step inside to discover custom milled window trim and casings, original hardwood floors, high ceilings, and vintage tile accents, a layout that provides both privacy and flexibility, with generous living and entertaining areas throughout. The updated kitchen features stainless appliances, stone countertops, and custom cabinetry. Upstairs, you'll find spacious bedrooms filled with natural light. The large primary suite has a walk-in-closet, a separate dressing room, and an attached cedar closet additionally! The lower level offers versatile space for a home office, guest suite, home gym, or playroom, and an oversized, fully equipped woodworking workshop that could remain as such or easily be converted back to a den, or into additional bedrooms. An exterior, hardwired security camera system with local monitoring provides safety and peace of mind.
Step out back into your own private haven - a spacious backyard with a custom deck as well as a separate patio space and also a shed, perfect for outdoor gatherings and entertaining, or simply enjoying multiple areas to relax, garden, or just take in the fresh air. The property also boasts covered parking for multiple vehicles, with room for more in the driveway. This move-in ready gem is a true find!
Home Details
Home Type
- Single Family
Est. Annual Taxes
- $6,418
Year Built
- Built in 1940
Lot Details
- 8,999 Sq Ft Lot
- Lot Dimensions are 60x150
- Fenced
- Rectangular Lot
- Property is in very good condition
Home Design
- Split Level Home
- Brick Exterior Construction
- Raised Foundation
- Slab Foundation
- Shingle Roof
- Asphalt Shingled Roof
Interior Spaces
- 3,416 Sq Ft Home
- 4-Story Property
- Window Screens
- Washer and Dryer Hookup
Kitchen
- Oven
- Range
- Microwave
- Dishwasher
- Stainless Steel Appliances
- Stone Countertops
Bedrooms and Bathrooms
- 4 Bedrooms
Home Security
- Smart Home
- Closed Circuit Camera
- Fire and Smoke Detector
Parking
- 3 Car Attached Garage
- Carport
Eco-Friendly Details
- ENERGY STAR Qualified Appliances
- Energy-Efficient Insulation
Outdoor Features
- Cabana
- Covered Patio or Porch
- Shed
Location
- City Lot
Utilities
- Multiple cooling system units
- Central Heating and Cooling System
- Multiple Heating Units
- High-Efficiency Water Heater
- High Speed Internet
- Cable TV Available
Listing and Financial Details
- Assessor Parcel Number 614345710
Matterport 3D Tour
Floorplans
Map
Home Values in the Area
Average Home Value in this Area
Tax History
| Year | Tax Paid | Tax Assessment Tax Assessment Total Assessment is a certain percentage of the fair market value that is determined by local assessors to be the total taxable value of land and additions on the property. | Land | Improvement |
|---|---|---|---|---|
| 2025 | $6,418 | $54,710 | $18,000 | $36,710 |
| 2024 | $7,437 | $54,710 | $18,000 | $36,710 |
| 2023 | $5,764 | $48,830 | $13,500 | $35,330 |
| 2022 | $5,764 | $47,060 | $13,500 | $33,560 |
| 2021 | $6,147 | $48,830 | $13,500 | $35,330 |
| 2020 | $5,893 | $46,680 | $13,500 | $33,180 |
| 2019 | $6,117 | $46,680 | $13,500 | $33,180 |
| 2018 | $6,234 | $46,680 | $13,500 | $33,180 |
| 2017 | $5,943 | $46,680 | $13,500 | $33,180 |
| 2016 | $5,048 | $39,580 | $13,500 | $26,080 |
| 2015 | $4,948 | $39,580 | $13,500 | $26,080 |
| 2014 | -- | $39,580 | $13,500 | $26,080 |
| 2013 | -- | $39,580 | $13,500 | $26,080 |
Property History
| Date | Event | Price | List to Sale | Price per Sq Ft |
|---|---|---|---|---|
| 08/29/2025 08/29/25 | Price Changed | $675,000 | -3.4% | $198 / Sq Ft |
| 06/19/2025 06/19/25 | For Sale | $699,000 | -- | $205 / Sq Ft |
Purchase History
| Date | Type | Sale Price | Title Company |
|---|---|---|---|
| Warranty Deed | $166,500 | -- |
About the Listing Agent

In the unique and varied New Orleans area real estate market, I make sure my clients are educated and supported throughout the whole process of buying or selling their home. I have a genuine love for helping people make their homeownership goals and dreams come true! It's an honor and privilege to help clients “home.”
LINDSEY's Other Listings
Source: ROAM MLS
MLS Number: 2507759
APN: 6-14-3-457-10
- 3222 Nashville Ave
- 3121 Nashville Ave
- 3115 Nashville Ave
- 5417 S Johnson St Unit 5419
- 3227 Vincennes Place
- 5827 S Johnson St
- 3136 Robert St
- 5532 S Claiborne Ave
- 2846 State St Unit 2846
- 3033 Robert St
- 2926 Palmer Ave
- 4531 S Miro St
- 3711 Cadiz St Unit B
- 3005 Robert St
- 3016 Calhoun St
- 2900 Palmer Ave Unit 2902
- 4232 Cadiz St
- 2933 Calhoun St
- 2811 Palmer Ave
- 2832 Palmer Ave





