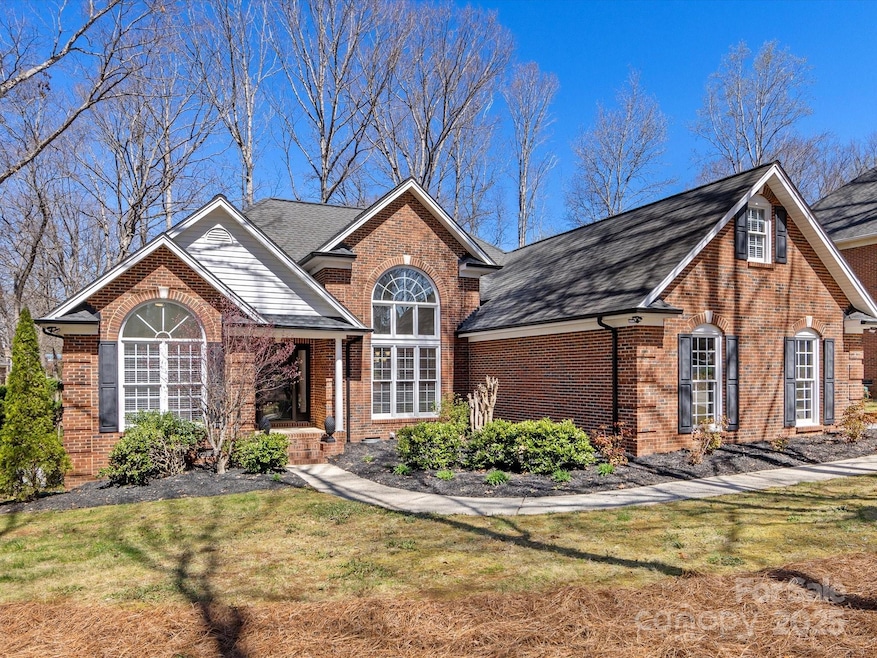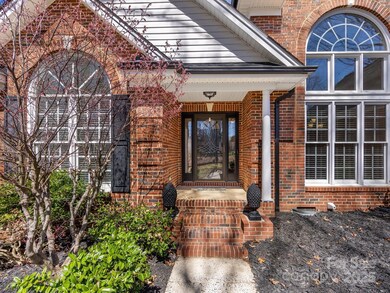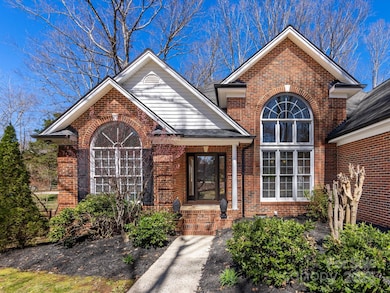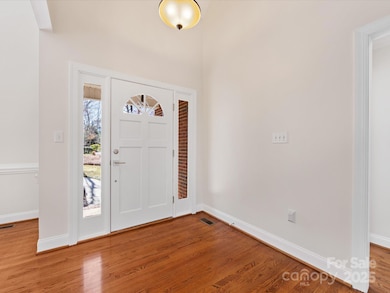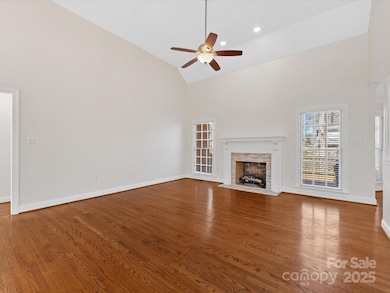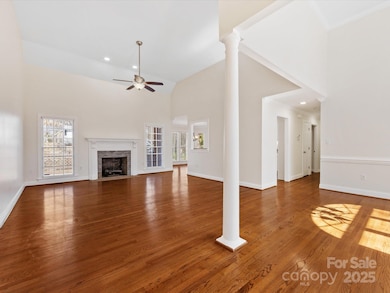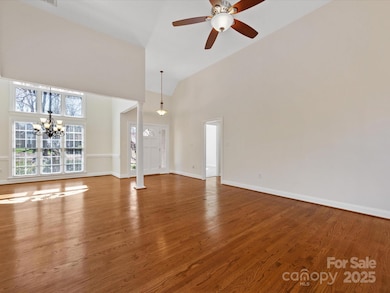
3222 Shadow Lake Ln Matthews, NC 28104
Highlights
- Community Cabanas
- Open Floorplan
- Wooded Lot
- Stallings Elementary School Rated A
- Deck
- Transitional Architecture
About This Home
As of April 2025Look no further--this beautifully maintained, all-brick home is ready for you! Freshly painted & nestled in the sought after Willowbrook community, this stunning home offers both charm and convenience, all within Union County. Step inside to a spacious entry that flows into the great room and dining areas. Cozy up by the gas fireplace with designer surround. The kitchen & breakfast area boasts granite countertops, crisp white cabinets and hardwood flooring. This split-bedroom offers ultimate privacy, w/the primary retreat tucked away for privacy. The ensuite spa like bath, includes a separate soaking tub and shower, dual vanities w/upgraded counter tops and private water closet. Spacious secondary BR's. Stylishly renovated hall bath. Versatile bonus room. Practical and stylish mudroom. Oversized two-car garage w/painted floor and new lift. Deck overlooking level fenced backyard. Enjoy all that the Willowbrook community has to offer, including tennis and pickleball, playground & pool.
Last Agent to Sell the Property
NextHome Paramount Brokerage Email: kbarealtor@gmail.com License #153155 Listed on: 03/20/2025

Home Details
Home Type
- Single Family
Est. Annual Taxes
- $2,763
Year Built
- Built in 1994
Lot Details
- Back Yard Fenced
- Wooded Lot
- Property is zoned AN4
HOA Fees
- $36 Monthly HOA Fees
Parking
- 2 Car Attached Garage
Home Design
- Transitional Architecture
- Four Sided Brick Exterior Elevation
Interior Spaces
- Open Floorplan
- Great Room with Fireplace
- Crawl Space
- Pull Down Stairs to Attic
- Laundry Room
Kitchen
- Breakfast Bar
- Electric Range
- Microwave
- Plumbed For Ice Maker
- Dishwasher
- Disposal
Flooring
- Wood
- Tile
Bedrooms and Bathrooms
- 3 Main Level Bedrooms
- Split Bedroom Floorplan
- Walk-In Closet
- 2 Full Bathrooms
- Garden Bath
Outdoor Features
- Deck
Schools
- Stallings Elementary School
- Porter Ridge Middle School
- Porter Ridge High School
Utilities
- Forced Air Heating and Cooling System
- Heating System Uses Natural Gas
- Cable TV Available
Listing and Financial Details
- Assessor Parcel Number 07-054-510
Community Details
Overview
- Braeseal Management Association, Phone Number (704) 847-3507
- Willowbrook Subdivision
- Mandatory home owners association
Amenities
- Picnic Area
Recreation
- Tennis Courts
- Community Playground
- Community Cabanas
- Community Pool
Ownership History
Purchase Details
Home Financials for this Owner
Home Financials are based on the most recent Mortgage that was taken out on this home.Purchase Details
Home Financials for this Owner
Home Financials are based on the most recent Mortgage that was taken out on this home.Similar Homes in Matthews, NC
Home Values in the Area
Average Home Value in this Area
Purchase History
| Date | Type | Sale Price | Title Company |
|---|---|---|---|
| Warranty Deed | $495,000 | None Listed On Document | |
| Warranty Deed | $495,000 | None Listed On Document | |
| Warranty Deed | $190,000 | -- |
Mortgage History
| Date | Status | Loan Amount | Loan Type |
|---|---|---|---|
| Open | $355,000 | New Conventional | |
| Closed | $355,000 | New Conventional | |
| Previous Owner | $20,000 | Credit Line Revolving | |
| Previous Owner | $101,000 | Unknown | |
| Previous Owner | $140,000 | No Value Available |
Property History
| Date | Event | Price | Change | Sq Ft Price |
|---|---|---|---|---|
| 04/25/2025 04/25/25 | Sold | $495,000 | +1.1% | $252 / Sq Ft |
| 03/20/2025 03/20/25 | For Sale | $489,500 | -- | $249 / Sq Ft |
Tax History Compared to Growth
Tax History
| Year | Tax Paid | Tax Assessment Tax Assessment Total Assessment is a certain percentage of the fair market value that is determined by local assessors to be the total taxable value of land and additions on the property. | Land | Improvement |
|---|---|---|---|---|
| 2024 | $2,763 | $315,200 | $58,000 | $257,200 |
| 2023 | $2,646 | $315,200 | $58,000 | $257,200 |
| 2022 | $2,625 | $315,200 | $58,000 | $257,200 |
| 2021 | $2,625 | $315,200 | $58,000 | $257,200 |
| 2020 | $2,312 | $227,820 | $41,920 | $185,900 |
| 2019 | $2,312 | $227,820 | $41,920 | $185,900 |
| 2018 | $2,312 | $227,820 | $41,920 | $185,900 |
| 2017 | $2,429 | $227,800 | $41,900 | $185,900 |
| 2016 | $2,392 | $227,820 | $41,920 | $185,900 |
| 2015 | $2,421 | $227,820 | $41,920 | $185,900 |
| 2014 | $1,701 | $238,200 | $41,880 | $196,320 |
Agents Affiliated with this Home
-

Seller's Agent in 2025
Karen Anderson
NextHome Paramount
(704) 579-3764
115 Total Sales
-

Seller Co-Listing Agent in 2025
Dawn Crocker
NextHome Paramount
(704) 497-7902
129 Total Sales
-

Buyer's Agent in 2025
Erin Sumner
Allen Tate Realtors
(704) 491-7407
120 Total Sales
Map
Source: Canopy MLS (Canopy Realtor® Association)
MLS Number: 4235776
APN: 07-054-510
- 3100 Shady Grove Ln
- 8249 Hunley Ridge Rd
- 14404 Lawyers Rd
- 603 Southstone Dr
- 14264 Maple Hollow Ln
- 8056 Stevens Mill Rd
- 6807 Stoney Ridge Rd
- 4806 Shannamara Dr
- 1120 Millwright Ln
- 15804 Fairfield Dr
- 7017 Brookgreen Terrace
- 1007 Moose Trail
- 1220 Avalon Place
- 4014 Pleasant Run Dr
- Lawyers Rd Lawyers Rd
- 6123 Abergele Ln
- 222 Harpers Run Ln
- 1006 Gradison Dr
- 3506 Cardiff Ln
- 5104 Shannamara Dr
