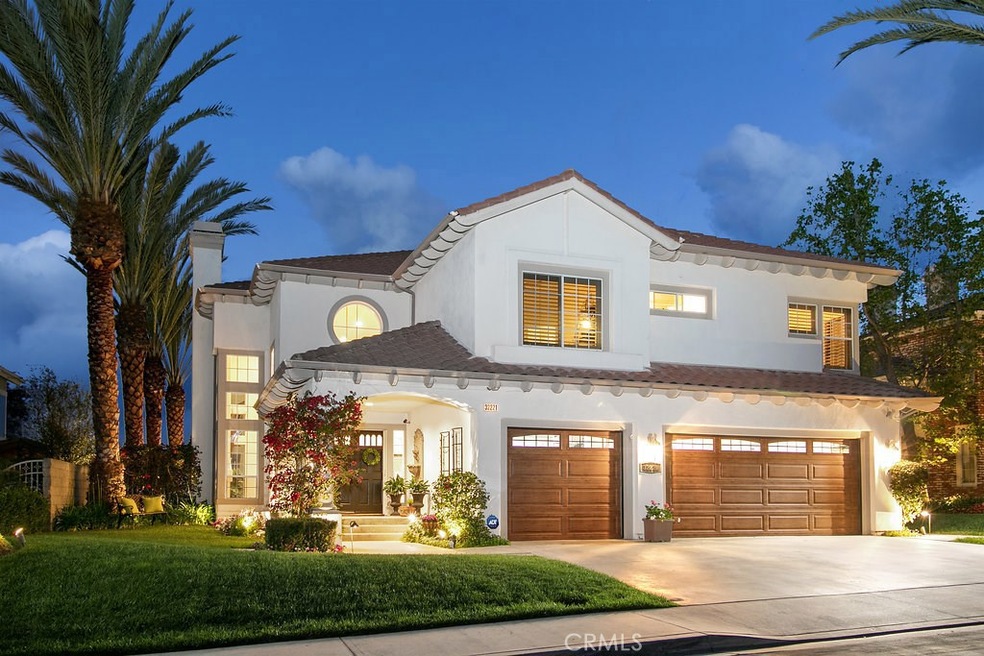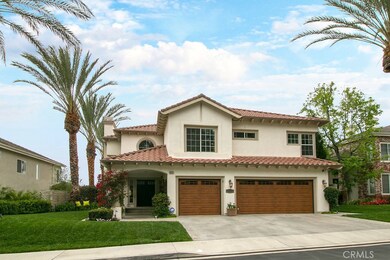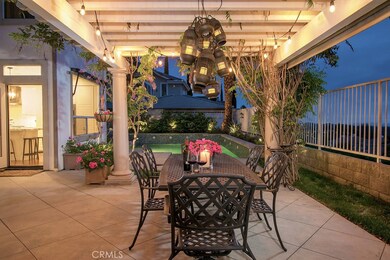
32221 Weeping Willow St Trabuco Canyon, CA 92679
Highlights
- Private Pool
- Primary Bedroom Suite
- Fireplace in Primary Bedroom
- Robinson Elementary School Rated A-
- Panoramic View
- Cathedral Ceiling
About This Home
As of August 2024Absolutely FABULOUS view home with pool in the gated community of Walden! This home is stunning inside and out! A total delight for those looking for a home to entertain, the kitchen was fully remodeled with just that in mind. Beautiful granite countertops and white European cabinetry, a center island with seating for 5+ and upgraded appliances make this a gourmet's dream! The kitchen opens to the large family room with a wood beam accented ceiling and built in entertainment center which includes the mounted TV. The dramatic entry will welcome your guests with casual elegance. Designer light fixtures and an iron staircase highlight this exception formal living and dining areas. The main floor bedroom has it's own en suite bath, plus there is a separate powder room for guests. Interior laundry room has plenty of storage and work space. The garage has epoxy flooring and tons of storage space! Views abound from the luxurious master suite, which has a double sided fireplace opening to both the sleeping area and the retreat. Two additional bedrooms are upstairs and share a full bath with dual vanities and a solar tube skylight that keeps the room bright! The backyard is perfect for entertaining poolside and enjoying the forever views that reach to the ocean. Enjoy the magnificent sunsets while relaxing under the covered pergola. Too many upgrades to list here! All of this on a single loaded cul de sac at the highest point in the gate guarded community of Walden!
Last Agent to Sell the Property
Laurel Real Estate Resources License #01161749 Listed on: 05/24/2018
Home Details
Home Type
- Single Family
Est. Annual Taxes
- $12,316
Year Built
- Built in 1995
Lot Details
- 6,630 Sq Ft Lot
- Cul-De-Sac
HOA Fees
- $225 Monthly HOA Fees
Parking
- 3 Car Attached Garage
Interior Spaces
- 3,222 Sq Ft Home
- Cathedral Ceiling
- Ceiling Fan
- Family Room with Fireplace
- Living Room with Fireplace
- Panoramic Views
- Granite Countertops
- Laundry Room
Bedrooms and Bathrooms
- 4 Bedrooms | 1 Main Level Bedroom
- Fireplace in Primary Bedroom
- Fireplace in Primary Bedroom Retreat
- Primary Bedroom Suite
Schools
- Robinson Ranch Elementary School
- Rancho Santa Margarita Middle School
- Mission Viejo High School
Utilities
- Two cooling system units
- Central Heating and Cooling System
- Sewer Paid
Additional Features
- Private Pool
- Suburban Location
Listing and Financial Details
- Tax Lot 5
- Tax Tract Number 13464
- Assessor Parcel Number 83371129
Community Details
Overview
- Walden Association
- Foothills
Recreation
- Community Playground
- Community Pool
- Community Spa
Ownership History
Purchase Details
Home Financials for this Owner
Home Financials are based on the most recent Mortgage that was taken out on this home.Purchase Details
Home Financials for this Owner
Home Financials are based on the most recent Mortgage that was taken out on this home.Purchase Details
Purchase Details
Home Financials for this Owner
Home Financials are based on the most recent Mortgage that was taken out on this home.Purchase Details
Home Financials for this Owner
Home Financials are based on the most recent Mortgage that was taken out on this home.Purchase Details
Home Financials for this Owner
Home Financials are based on the most recent Mortgage that was taken out on this home.Purchase Details
Home Financials for this Owner
Home Financials are based on the most recent Mortgage that was taken out on this home.Purchase Details
Purchase Details
Home Financials for this Owner
Home Financials are based on the most recent Mortgage that was taken out on this home.Similar Homes in the area
Home Values in the Area
Average Home Value in this Area
Purchase History
| Date | Type | Sale Price | Title Company |
|---|---|---|---|
| Grant Deed | $2,125,000 | First American Title | |
| Interfamily Deed Transfer | -- | First American Title | |
| Interfamily Deed Transfer | -- | First American Title | |
| Interfamily Deed Transfer | -- | None Available | |
| Interfamily Deed Transfer | -- | First American Title | |
| Interfamily Deed Transfer | -- | First American Title | |
| Grant Deed | $1,100,000 | First American Title | |
| Grant Deed | $689,000 | First American Title Company | |
| Interfamily Deed Transfer | -- | -- | |
| Grant Deed | $321,500 | First American Title Ins |
Mortgage History
| Date | Status | Loan Amount | Loan Type |
|---|---|---|---|
| Open | $1,062,500 | New Conventional | |
| Previous Owner | $350,000 | New Conventional | |
| Previous Owner | $989,425 | New Conventional | |
| Previous Owner | $999,000 | New Conventional | |
| Previous Owner | $989,910 | Adjustable Rate Mortgage/ARM | |
| Previous Owner | $601,250 | Adjustable Rate Mortgage/ARM | |
| Previous Owner | $474,400 | Adjustable Rate Mortgage/ARM | |
| Previous Owner | $482,300 | New Conventional | |
| Previous Owner | $250,000 | Credit Line Revolving | |
| Previous Owner | $720,000 | Unknown | |
| Previous Owner | $500,000 | Credit Line Revolving | |
| Previous Owner | $224,081 | Unknown | |
| Previous Owner | $200,000 | Credit Line Revolving | |
| Previous Owner | $100,000 | Credit Line Revolving | |
| Previous Owner | $240,000 | Unknown | |
| Previous Owner | $283,000 | Unknown | |
| Previous Owner | $287,950 | No Value Available |
Property History
| Date | Event | Price | Change | Sq Ft Price |
|---|---|---|---|---|
| 06/20/2025 06/20/25 | Price Changed | $1,998,000 | -7.1% | $620 / Sq Ft |
| 05/29/2025 05/29/25 | For Sale | $2,150,000 | +1.2% | $667 / Sq Ft |
| 08/22/2024 08/22/24 | Sold | $2,125,000 | -3.4% | $660 / Sq Ft |
| 07/02/2024 07/02/24 | For Sale | $2,199,000 | +99.9% | $682 / Sq Ft |
| 07/05/2018 07/05/18 | Sold | $1,099,900 | 0.0% | $341 / Sq Ft |
| 05/31/2018 05/31/18 | Pending | -- | -- | -- |
| 05/24/2018 05/24/18 | For Sale | $1,099,900 | +59.6% | $341 / Sq Ft |
| 04/09/2012 04/09/12 | Sold | $689,000 | 0.0% | $219 / Sq Ft |
| 02/03/2012 02/03/12 | Price Changed | $689,000 | -1.6% | $219 / Sq Ft |
| 01/14/2012 01/14/12 | For Sale | $700,000 | +1.6% | $222 / Sq Ft |
| 01/13/2012 01/13/12 | Off Market | $689,000 | -- | -- |
Tax History Compared to Growth
Tax History
| Year | Tax Paid | Tax Assessment Tax Assessment Total Assessment is a certain percentage of the fair market value that is determined by local assessors to be the total taxable value of land and additions on the property. | Land | Improvement |
|---|---|---|---|---|
| 2024 | $12,316 | $1,202,899 | $807,762 | $395,137 |
| 2023 | $12,024 | $1,179,313 | $791,923 | $387,390 |
| 2022 | $12,103 | $1,184,914 | $776,395 | $408,519 |
| 2021 | $11,572 | $1,133,520 | $761,171 | $372,349 |
| 2020 | $11,468 | $1,121,898 | $753,366 | $368,532 |
| 2019 | $11,238 | $1,099,900 | $738,594 | $361,306 |
| 2018 | $7,834 | $760,590 | $391,430 | $369,160 |
| 2017 | $7,678 | $745,677 | $383,755 | $361,922 |
| 2016 | $7,551 | $731,056 | $376,230 | $354,826 |
| 2015 | $7,461 | $720,075 | $370,578 | $349,497 |
| 2014 | $7,300 | $705,970 | $363,319 | $342,651 |
Agents Affiliated with this Home
-
Aleksandra Korfanty
A
Seller's Agent in 2025
Aleksandra Korfanty
Compass
(949) 415-9951
11 Total Sales
-
Nancy Babcock

Seller's Agent in 2024
Nancy Babcock
Real Broker
(949) 422-7582
84 Total Sales
-
Eric Babcock

Seller Co-Listing Agent in 2024
Eric Babcock
Real Broker
(949) 606-6343
73 Total Sales
-
Lisa Dunn

Seller's Agent in 2018
Lisa Dunn
Laurel Real Estate Resources
(949) 233-8603
26 Total Sales
-
Christy Holmes

Buyer's Agent in 2018
Christy Holmes
Real Broker
(949) 697-0712
54 Total Sales
-
Kristina Lightman

Seller's Agent in 2012
Kristina Lightman
Seven Gables Real Estate
(714) 904-9470
116 Total Sales
Map
Source: California Regional Multiple Listing Service (CRMLS)
MLS Number: OC18122678
APN: 833-711-29
- 21672 High Country Dr
- 32052 Weeping Willow St
- 21811 Via Del Lago
- 21881 Via Del Lago
- 29 Hemingway Ct
- 32055 Camino Del Cielo
- 32042 Pleasant Glen Rd
- 7 Hemingway Ct
- 21485 Silvertree Ln
- 21421 Birdhollow Dr
- 21351 Birdhollow Dr
- 31945 La Subida Dr
- 21495 Silvertree Ln
- 32171 Mill Stream Rd
- 21182 Briarwood Ln
- 31811 Via Del Viento
- 7 Via Olorosa
- 30 Muirfield
- 35 Muirfield
- 32702 Coppercrest Dr






