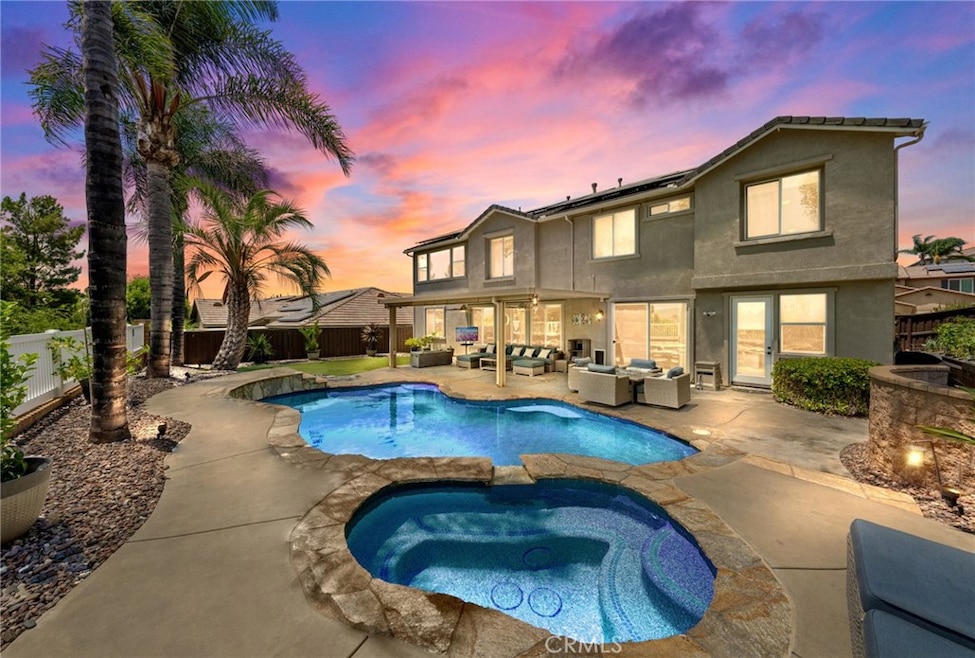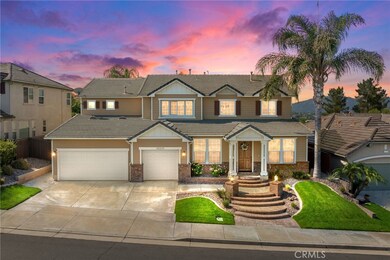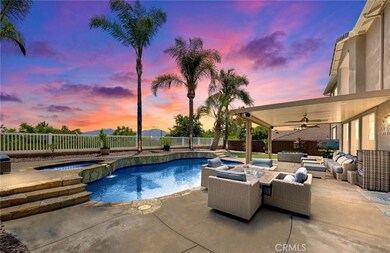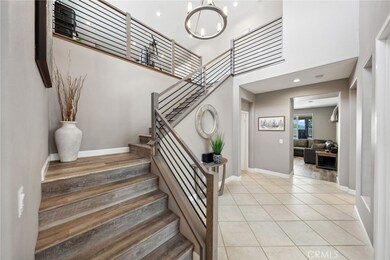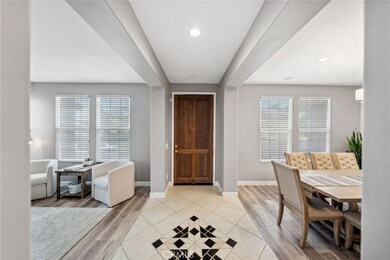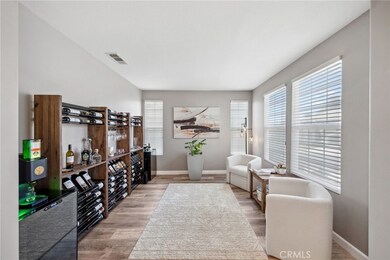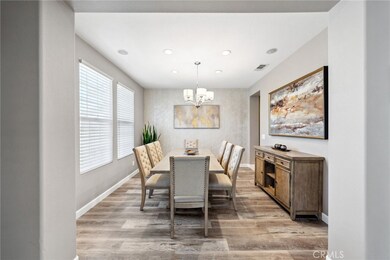
32223 Calle Balareza Temecula, CA 92592
Paloma del Sol NeighborhoodHighlights
- Fitness Center
- Pebble Pool Finish
- City Lights View
- Paloma Elementary School Rated A
- Primary Bedroom Suite
- Open Floorplan
About This Home
As of September 2024UPGRADED 5 BEDROOM POOL HOME WITH LOFT, OFFICE AND JUNIOR SUITE!! Located in the highly sought after Paseo Del Sol in the heart of Temecula! This exceptional property included SOLAR & VIEWS!! Located on a cul-de-sac with no rear neighbors with picture book curb appeal featuring tons of upgrades! A custom brick detailed walkway and covered entry welcome you as you step inside to discover a two-story entryway flanked by the formal living and dining areas, a newly upgraded staircase, a main-floor office with double door entry, and the main-floor bedroom with an en-suite bathroom. The family room features automated blinds, a warming gas fireplace, great views of the stunning backyard, and opens to the dining room and kitchen. The masterful kitchen is appointed with white cabinets, black granite countertops, stainless steel appliances, an island, barstool seating, a 5-burner cooktop, double oven, and 2 walk-in pantries! A spacious butler's pantry is just off the kitchen offering convenient formal dining room access, a built-in desk, and glass-door display cabinets. A huge main-floor laundry room offers backyard access, wash sink, countertop workspace, and storage. Make your way up the upgraded modern staircase and discover a huge loft area that makes for an ideal home gym, game room, or secondary living area. Wait until you see the primary suite!! This is the ideal bedroom; offering a retreat with a dual-sided gas fireplace, an oversized bedroom, and a spacious primary bathroom with dual vanities, a walk-in closet with built-ins, a soaker tub, and a walk-in shower with a glass door!! The second story features three additional bedrooms plus a bathroom with dual sinks. Relaxation and fun can be found in the backyard paradise featuring a sparkling pool and bubbling spa, highlighted with natural stone and high-end finishes. A grassy area for play plus a huge patio area with an Alumawood cover provides plenty of space for entertaining while enjoying the endless views! Located in the prestigious Paseo Del Sol community, near award-winning schools, Temecula Wine Country, shopping, entertainment, dining, and more, this is a home you don't want to miss! Schedule your private tour today!
Last Agent to Sell the Property
Cooper Real Estate Group Brokerage Phone: 951-514-7854 License #01898439 Listed on: 07/29/2024

Home Details
Home Type
- Single Family
Est. Annual Taxes
- $10,907
Year Built
- Built in 2003
Lot Details
- 7,841 Sq Ft Lot
- Cul-De-Sac
- Vinyl Fence
- Wood Fence
- Landscaped
- Sprinkler System
- Private Yard
- Lawn
- Garden
- Back and Front Yard
HOA Fees
- $108 Monthly HOA Fees
Parking
- 4 Car Attached Garage
- Parking Available
- Front Facing Garage
- Tandem Garage
- Two Garage Doors
- Garage Door Opener
- Driveway
Property Views
- City Lights
- Woods
- Mountain
- Hills
- Neighborhood
Home Design
- Turnkey
Interior Spaces
- 3,968 Sq Ft Home
- 2-Story Property
- Open Floorplan
- Built-In Features
- Crown Molding
- High Ceiling
- Ceiling Fan
- Recessed Lighting
- Two Way Fireplace
- Gas Fireplace
- Blinds
- Window Screens
- Sliding Doors
- Entryway
- Family Room with Fireplace
- Family Room Off Kitchen
- Living Room
- Dining Room
- Home Office
- Loft
- Storage
- Laundry Room
- Fire and Smoke Detector
Kitchen
- Open to Family Room
- Eat-In Kitchen
- Breakfast Bar
- Walk-In Pantry
- Butlers Pantry
- <<doubleOvenToken>>
- Gas Oven
- Gas Cooktop
- Range Hood
- <<microwave>>
- Dishwasher
- Kitchen Island
- Granite Countertops
- Disposal
Flooring
- Carpet
- Tile
- Vinyl
Bedrooms and Bathrooms
- 5 Bedrooms | 1 Main Level Bedroom
- Retreat
- Fireplace in Primary Bedroom
- Fireplace in Primary Bedroom Retreat
- Primary Bedroom Suite
- Double Master Bedroom
- Walk-In Closet
- Mirrored Closets Doors
- In-Law or Guest Suite
- Bathroom on Main Level
- Makeup or Vanity Space
- Dual Sinks
- Dual Vanity Sinks in Primary Bathroom
- Private Water Closet
- Soaking Tub
- <<tubWithShowerToken>>
- Separate Shower
- Closet In Bathroom
Accessible Home Design
- More Than Two Accessible Exits
Pool
- Pebble Pool Finish
- In Ground Pool
- In Ground Spa
Outdoor Features
- Covered patio or porch
- Exterior Lighting
- Rain Gutters
Location
- Property is near a clubhouse
- Property is near a park
Schools
- Paloma Elementary School
- Temecula Middle School
- Temecula High School
Utilities
- Two cooling system units
- Central Heating and Cooling System
- Natural Gas Connected
- Phone Available
- Cable TV Available
Listing and Financial Details
- Tax Lot 5
- Tax Tract Number 24136
- Assessor Parcel Number 959341005
- $861 per year additional tax assessments
Community Details
Overview
- Paseo Del Sol Association, Phone Number (800) 227-6225
- Walter's Management HOA
- Maintained Community
Amenities
- Picnic Area
- Clubhouse
- Banquet Facilities
- Meeting Room
- Recreation Room
Recreation
- Tennis Courts
- Sport Court
- Community Playground
- Fitness Center
- Community Pool
- Community Spa
- Park
- Hiking Trails
- Bike Trail
Ownership History
Purchase Details
Home Financials for this Owner
Home Financials are based on the most recent Mortgage that was taken out on this home.Purchase Details
Purchase Details
Home Financials for this Owner
Home Financials are based on the most recent Mortgage that was taken out on this home.Purchase Details
Home Financials for this Owner
Home Financials are based on the most recent Mortgage that was taken out on this home.Purchase Details
Home Financials for this Owner
Home Financials are based on the most recent Mortgage that was taken out on this home.Purchase Details
Home Financials for this Owner
Home Financials are based on the most recent Mortgage that was taken out on this home.Similar Homes in Temecula, CA
Home Values in the Area
Average Home Value in this Area
Purchase History
| Date | Type | Sale Price | Title Company |
|---|---|---|---|
| Grant Deed | $1,190,000 | First American Title | |
| Grant Deed | -- | None Listed On Document | |
| Grant Deed | $940,000 | Chicago Title Company | |
| Interfamily Deed Transfer | -- | Ticor Title Company Of Ca | |
| Grant Deed | $735,000 | First American Title Co | |
| Grant Deed | $560,000 | Chicago Title Co |
Mortgage History
| Date | Status | Loan Amount | Loan Type |
|---|---|---|---|
| Open | $304,331 | No Value Available | |
| Open | $766,550 | New Conventional | |
| Previous Owner | $500,000 | VA | |
| Previous Owner | $411,000 | New Conventional | |
| Previous Owner | $406,800 | New Conventional | |
| Previous Owner | $550,000 | New Conventional | |
| Previous Owner | $322,700 | Purchase Money Mortgage | |
| Closed | $100,000 | No Value Available |
Property History
| Date | Event | Price | Change | Sq Ft Price |
|---|---|---|---|---|
| 09/13/2024 09/13/24 | Sold | $1,190,000 | 0.0% | $300 / Sq Ft |
| 07/29/2024 07/29/24 | For Sale | $1,190,000 | +26.6% | $300 / Sq Ft |
| 08/17/2021 08/17/21 | Sold | $940,000 | -0.9% | $237 / Sq Ft |
| 07/14/2021 07/14/21 | For Sale | $949,000 | 0.0% | $239 / Sq Ft |
| 07/07/2021 07/07/21 | Pending | -- | -- | -- |
| 06/29/2021 06/29/21 | For Sale | $949,000 | 0.0% | $239 / Sq Ft |
| 06/18/2021 06/18/21 | Pending | -- | -- | -- |
| 05/04/2021 05/04/21 | For Sale | $949,000 | -- | $239 / Sq Ft |
Tax History Compared to Growth
Tax History
| Year | Tax Paid | Tax Assessment Tax Assessment Total Assessment is a certain percentage of the fair market value that is determined by local assessors to be the total taxable value of land and additions on the property. | Land | Improvement |
|---|---|---|---|---|
| 2023 | $10,907 | $961,758 | $127,500 | $834,258 |
| 2022 | $10,581 | $942,900 | $125,000 | $817,900 |
| 2021 | $8,806 | $767,836 | $146,369 | $621,467 |
| 2020 | $7,886 | $685,568 | $130,686 | $554,882 |
| 2019 | $10,288 | $665,600 | $126,880 | $538,720 |
| 2018 | $9,993 | $640,000 | $122,000 | $518,000 |
| 2017 | $9,533 | $600,000 | $114,000 | $486,000 |
| 2016 | $9,513 | $599,000 | $114,000 | $485,000 |
| 2015 | $8,549 | $513,000 | $98,000 | $415,000 |
| 2014 | $8,652 | $529,000 | $101,000 | $428,000 |
Agents Affiliated with this Home
-
Ashley Cooper

Seller's Agent in 2024
Ashley Cooper
Cooper Real Estate Group
(951) 719-0062
10 in this area
471 Total Sales
-
Mark Benardo
M
Buyer's Agent in 2024
Mark Benardo
Orange County Realty Services
(949) 916-6275
1 in this area
24 Total Sales
-
Lorie Anne Auer

Seller's Agent in 2021
Lorie Anne Auer
eXp Realty of California, Inc.
(951) 204-6150
5 in this area
223 Total Sales
-
Bryan Auer

Seller Co-Listing Agent in 2021
Bryan Auer
eXp Realty of California, Inc.
(951) 837-5125
2 in this area
97 Total Sales
-
B
Buyer's Agent in 2021
Bobby Papadakis
Bobby Papadakis, Broker
-
Sandra Zambito

Buyer's Agent in 2021
Sandra Zambito
LPT Realty
(760) 297-0826
1 in this area
187 Total Sales
Map
Source: California Regional Multiple Listing Service (CRMLS)
MLS Number: SW24151069
APN: 959-341-005
- 0 De Portola Unit IG25097770
- 0 De Portola Unit IG25097747
- 31813 Calle Mendocino
- 44090 Calle Luz
- 32409 Favara Dr
- 43922 Carentan Dr
- 32411 Cassino Ct
- 32667 Via Destello
- 43765 Corte Amaya
- 43195 Martina Ct
- 31941 Via Tafalla
- 32025 Corte Cardin
- 31655 Pio Pico Rd
- 43273 Modena Dr
- 32771 Rovato St
- 43459 Brewster Ct
- 31860 Calle Redondela
- 38550 Crossover Rd
- 32873 Paterno St
- 32839 Charmes Ct
