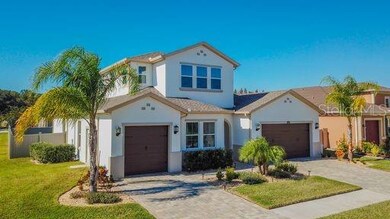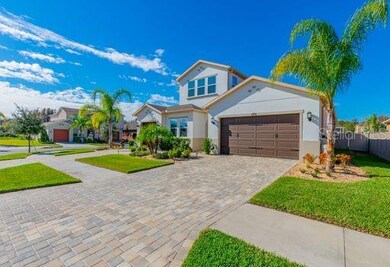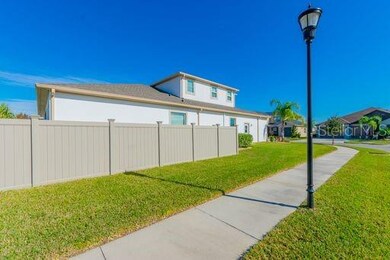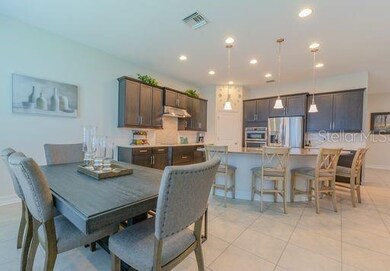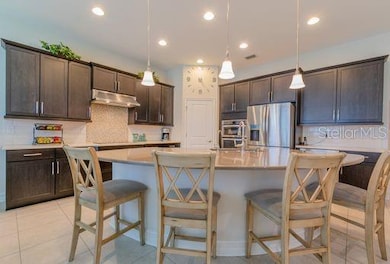
32224 Firemoss Ln Wesley Chapel, FL 33543
Meadow Point NeighborhoodEstimated Value: $652,046 - $711,000
Highlights
- Fitness Center
- Gated Community
- Open Floorplan
- Dr. John Long Middle School Rated A-
- Reverse Osmosis System
- Wood Flooring
About This Home
As of August 2020LOADED WITH UPGRADES. This beautiful 4 bedroom plus loft , 3 1/2 bathroom 3 car garage home is an award winning & best-selling floor plan. The unique radius style island in the kitchen connects the cook to the family space & the outside with a panorama of windows. Designer Kitchen with “Storm” raised panel cabinets & Antique Pearl Quartz countertops. Enjoy cooking more with a Gourmet Kitchen, including a double wall oven & Whirlpool Stainless Steel appliances & tile backslash. Wood floors all the bedrooms and den, smart switches . Newer fence, driveway has newer pavers , NEW security system with 4 cameras, whole house has water filter and reverse osmosis. Meridian is a gated enclave of just 116 home part of the Meadow Pointe master Community – you will enjoy the lifestyle associated with miles of paved paths for biking, walking or running, a clubhouse with fitness center, sand volleyball, basketball, tennis & a large pool with lap lanes for you to cool off.
Home Details
Home Type
- Single Family
Est. Annual Taxes
- $5,335
Year Built
- Built in 2016
Lot Details
- 8,941 Sq Ft Lot
- East Facing Home
- Corner Lot
- Irrigation
- Property is zoned MPUD
HOA Fees
- $62 Monthly HOA Fees
Parking
- 3 Car Attached Garage
- Garage Door Opener
- Driveway
- Open Parking
Home Design
- Bi-Level Home
- Slab Foundation
- Wood Frame Certified By Forest Stewardship Council
- Shingle Roof
- Block Exterior
- Stucco
Interior Spaces
- 3,478 Sq Ft Home
- Open Floorplan
- Tray Ceiling
- Ceiling Fan
- Blinds
- Sliding Doors
- Family Room
- Den
- Loft
- Bonus Room
Kitchen
- Eat-In Kitchen
- Built-In Oven
- Cooktop with Range Hood
- Recirculated Exhaust Fan
- Microwave
- Dishwasher
- Wine Refrigerator
- Disposal
- Reverse Osmosis System
Flooring
- Wood
- Carpet
- Epoxy
- Ceramic Tile
Bedrooms and Bathrooms
- 4 Bedrooms
- Primary Bedroom on Main
- Split Bedroom Floorplan
- Walk-In Closet
Laundry
- Laundry Room
- Dryer
- Washer
Home Security
- Security System Owned
- Fire and Smoke Detector
Outdoor Features
- Covered patio or porch
Schools
- Double Branch Elementary School
- John Long Middle School
- Wiregrass Ranch High School
Utilities
- Central Air
- Heating Available
- Thermostat
- Underground Utilities
- Water Filtration System
- Electric Water Heater
- Water Softener
- Fiber Optics Available
- Cable TV Available
Listing and Financial Details
- Down Payment Assistance Available
- Homestead Exemption
- Visit Down Payment Resource Website
- Legal Lot and Block 7 / 75
- Assessor Parcel Number 35-26-20-0110-07500-0070
- $2,508 per year additional tax assessments
Community Details
Overview
- Evergreen Lifestyles Management/Lori Campagna Association, Phone Number (877) 221-6919
- Meridian At Meadow Point Subdivision
- The community has rules related to building or community restrictions, deed restrictions
- Rental Restrictions
Recreation
- Tennis Courts
- Community Playground
- Fitness Center
- Community Pool
- Park
Security
- Gated Community
Ownership History
Purchase Details
Home Financials for this Owner
Home Financials are based on the most recent Mortgage that was taken out on this home.Purchase Details
Similar Homes in Wesley Chapel, FL
Home Values in the Area
Average Home Value in this Area
Purchase History
| Date | Buyer | Sale Price | Title Company |
|---|---|---|---|
| Montalvo Dennis | $425,000 | Great American Title Llc | |
| Flores Leon | $379,900 | -- |
Mortgage History
| Date | Status | Borrower | Loan Amount |
|---|---|---|---|
| Open | Montalvo Dennis | $403,750 | |
| Previous Owner | Flores Leon | $81,000 | |
| Previous Owner | Flores Leon | $30,000 | |
| Previous Owner | Flores Leon | $364,500 |
Property History
| Date | Event | Price | Change | Sq Ft Price |
|---|---|---|---|---|
| 08/10/2020 08/10/20 | Sold | $425,000 | -2.3% | $122 / Sq Ft |
| 07/09/2020 07/09/20 | Pending | -- | -- | -- |
| 06/23/2020 06/23/20 | Price Changed | $435,000 | -2.2% | $125 / Sq Ft |
| 06/16/2020 06/16/20 | Price Changed | $445,000 | -1.1% | $128 / Sq Ft |
| 05/19/2020 05/19/20 | Price Changed | $449,900 | 0.0% | $129 / Sq Ft |
| 05/05/2020 05/05/20 | For Sale | $450,000 | +5.9% | $129 / Sq Ft |
| 03/22/2020 03/22/20 | Off Market | $425,000 | -- | -- |
| 02/14/2020 02/14/20 | Price Changed | $450,000 | -0.9% | $129 / Sq Ft |
| 01/17/2020 01/17/20 | Price Changed | $454,000 | -0.2% | $131 / Sq Ft |
| 01/07/2020 01/07/20 | Price Changed | $454,900 | -1.1% | $131 / Sq Ft |
| 12/10/2019 12/10/19 | For Sale | $459,900 | -- | $132 / Sq Ft |
Tax History Compared to Growth
Tax History
| Year | Tax Paid | Tax Assessment Tax Assessment Total Assessment is a certain percentage of the fair market value that is determined by local assessors to be the total taxable value of land and additions on the property. | Land | Improvement |
|---|---|---|---|---|
| 2024 | $9,520 | $405,170 | -- | -- |
| 2023 | $9,158 | $393,370 | $0 | $0 |
| 2022 | $8,136 | $381,920 | $0 | $0 |
| 2021 | $8,106 | $370,800 | $47,909 | $322,891 |
| 2020 | $7,822 | $358,359 | $24,464 | $333,895 |
| 2019 | $7,843 | $360,985 | $24,464 | $336,521 |
| 2018 | $8,013 | $365,984 | $0 | $0 |
| 2017 | $8,462 | $394,830 | $0 | $0 |
| 2016 | $2,333 | $14,155 | $14,155 | $0 |
| 2015 | $2,335 | $14,155 | $14,155 | $0 |
Agents Affiliated with this Home
-
Tony Santos

Seller's Agent in 2020
Tony Santos
EZ CHOICE REALTY
(813) 431-9328
1 in this area
25 Total Sales
-
William Steers

Buyer's Agent in 2020
William Steers
COAST TO COAST REALTY
(813) 782-7447
1 in this area
16 Total Sales
Map
Source: Stellar MLS
MLS Number: T3214688
APN: 35-26-20-0110-07500-0070
- 1570 Ludington Ave
- 1476 Fort Cobb Terrace
- 1342 Salmonberry St
- 1435 Montgomery Bell Rd
- 1430 Beaconsfield Dr
- 1653 Ludington Ave
- 1723 Whitewillow Dr
- 1571 Montgomery Bell Rd
- 1626 Tallulah Terrace
- 32101 Goddard Dr
- 1771 Whitewillow Dr
- 31980 Goddard Dr
- 31841 Larkenheath Dr
- 1216 Bensbrooke Dr
- 31826 Larkenheath Dr
- 31820 Blythewood Way
- 31806 Larkenheath Dr
- 31818 Blythewood Way
- 31932 Stillmeadow Dr
- 1844 Odiorne Point Ln
- 32224 Firemoss Ln
- 32224 Firemoss Ln
- 32212 Firemoss Ln
- 32292 Firemoss Ln
- 32314 Firemoss Ln
- 32198 Firemoss Ln
- 32259 Firemoss Ln
- 32247 Firemoss Ln
- 32223 Firemoss Ln
- 32239 Firemoss Ln
- 32231 Firemoss Ln
- 32326 Firemoss Ln
- 32209 Firemoss Ln
- 32196 Firemoss Ln
- 32271 Firemoss Ln
- 32186 Firemoss Ln
- 32195 Firemoss Ln
- 32338 Firemoss Ln
- 32283 Firemoss Ln
- 32172 Firemoss Ln

