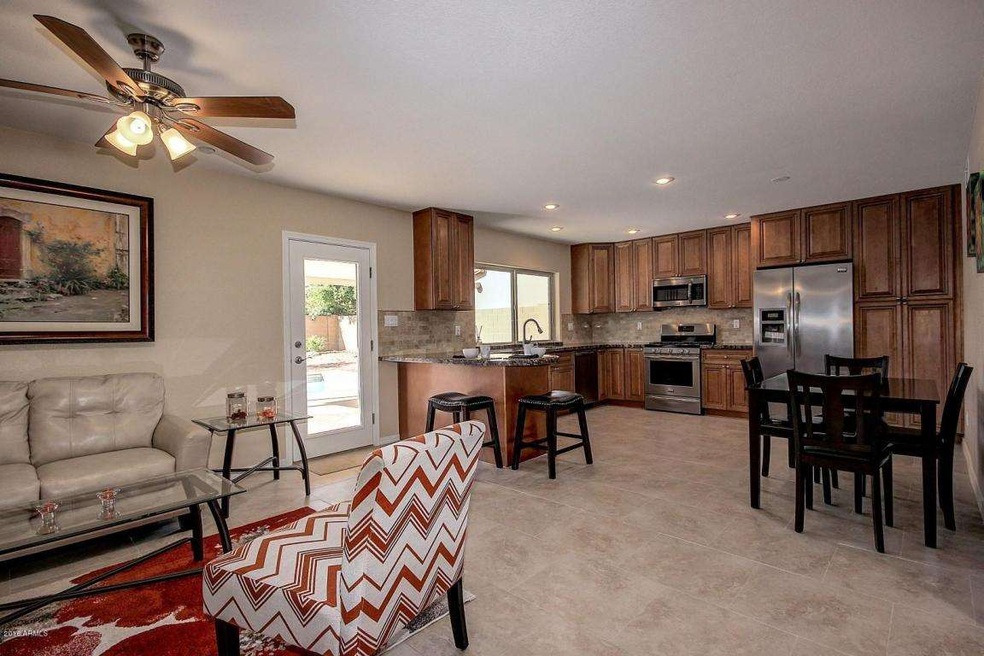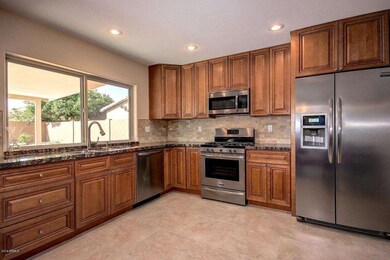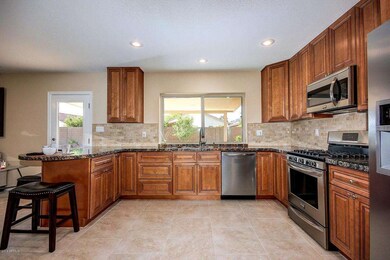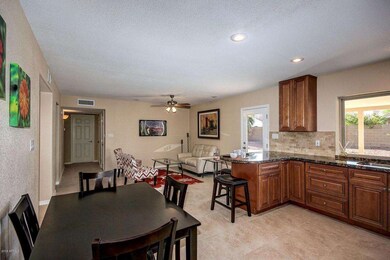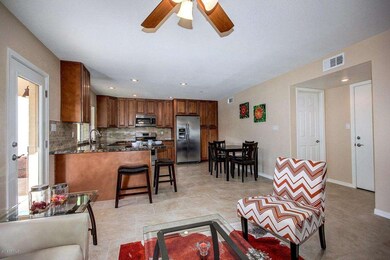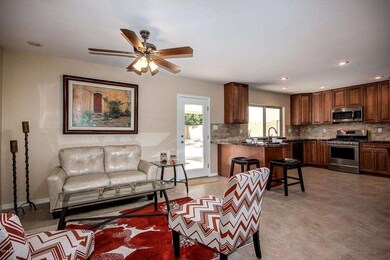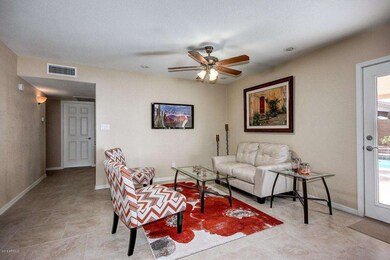
3223 E Mescal St Phoenix, AZ 85028
Paradise Valley NeighborhoodHighlights
- Private Pool
- Wood Flooring
- No HOA
- Desert Cove Elementary School Rated A-
- Granite Countertops
- Covered patio or porch
About This Home
As of July 2018Spectacular remodel that needs to be seen. Beautiful soft-close cabinets with pull-out shelves, stainless steel appliances, granite slab countertops in kitchen and bathrooms, all bathroom fixtures, triple coated low E dual pane windows, master shower with stone tile/deco and glass surround, guest bathtub w/tile surround, wood/porcelain tile/carpet flooring, window treatments, interior & exterior paint, enhanced lighting throughout, ceiling fans, mirrored closet doors, exterior & interior doors plus hardware, added inside laundry, maintenance free Silicone roof with warranty, garage door and opener, epoxy garage floor, landscaping and watering system, re-plastered swimming pool and equipment, and many more detailed items. Close to shopping, hiking, biking, park, freeway, just about anything
Last Agent to Sell the Property
Realty Executives License #SA037275000 Listed on: 04/01/2016

Last Buyer's Agent
Brad Speck
Realty ONE Group License #SA642878000
Home Details
Home Type
- Single Family
Est. Annual Taxes
- $1,748
Year Built
- Built in 1971
Lot Details
- 10,035 Sq Ft Lot
- Desert faces the front and back of the property
- Block Wall Fence
Parking
- 2 Car Direct Access Garage
- Garage Door Opener
Home Design
- Built-Up Roof
- Block Exterior
- Stucco
Interior Spaces
- 1,896 Sq Ft Home
- 1-Story Property
- Ceiling Fan
- Double Pane Windows
- Low Emissivity Windows
- Laundry in unit
Kitchen
- Eat-In Kitchen
- Breakfast Bar
- Gas Cooktop
- Built-In Microwave
- Dishwasher
- Granite Countertops
Flooring
- Wood
- Carpet
- Tile
Bedrooms and Bathrooms
- 4 Bedrooms
- 2 Bathrooms
- Dual Vanity Sinks in Primary Bathroom
Outdoor Features
- Private Pool
- Covered patio or porch
Schools
- Desert Cove Elementary School
- Shea Middle School
- Shadow Mountain High School
Utilities
- Refrigerated Cooling System
- Heating System Uses Natural Gas
- High Speed Internet
- Cable TV Available
Community Details
- No Home Owners Association
- Broadmoor Hills 4 Subdivision
Listing and Financial Details
- Tax Lot 4
- Assessor Parcel Number 166-36-055
Ownership History
Purchase Details
Purchase Details
Home Financials for this Owner
Home Financials are based on the most recent Mortgage that was taken out on this home.Purchase Details
Home Financials for this Owner
Home Financials are based on the most recent Mortgage that was taken out on this home.Purchase Details
Similar Homes in Phoenix, AZ
Home Values in the Area
Average Home Value in this Area
Purchase History
| Date | Type | Sale Price | Title Company |
|---|---|---|---|
| Quit Claim Deed | -- | None Listed On Document | |
| Quit Claim Deed | -- | None Listed On Document | |
| Warranty Deed | $397,500 | Wfg National Title Insurance | |
| Warranty Deed | $376,000 | Empire West Title Agency | |
| Cash Sale Deed | $210,000 | Driggs Title Agency Inc | |
| Interfamily Deed Transfer | -- | Driggs Title Agency Inc |
Mortgage History
| Date | Status | Loan Amount | Loan Type |
|---|---|---|---|
| Previous Owner | $367,599 | VA | |
| Previous Owner | $373,012 | VA | |
| Previous Owner | $357,200 | New Conventional |
Property History
| Date | Event | Price | Change | Sq Ft Price |
|---|---|---|---|---|
| 07/18/2018 07/18/18 | Sold | $397,500 | -3.0% | $215 / Sq Ft |
| 06/01/2018 06/01/18 | For Sale | $410,000 | +9.0% | $222 / Sq Ft |
| 04/29/2016 04/29/16 | Sold | $376,000 | -2.0% | $198 / Sq Ft |
| 04/01/2016 04/01/16 | For Sale | $383,700 | -- | $202 / Sq Ft |
Tax History Compared to Growth
Tax History
| Year | Tax Paid | Tax Assessment Tax Assessment Total Assessment is a certain percentage of the fair market value that is determined by local assessors to be the total taxable value of land and additions on the property. | Land | Improvement |
|---|---|---|---|---|
| 2025 | $2,179 | $25,826 | -- | -- |
| 2024 | $2,129 | $24,596 | -- | -- |
| 2023 | $2,129 | $40,150 | $8,030 | $32,120 |
| 2022 | $2,109 | $31,220 | $6,240 | $24,980 |
| 2021 | $2,144 | $29,250 | $5,850 | $23,400 |
| 2020 | $2,071 | $28,750 | $5,750 | $23,000 |
| 2019 | $2,080 | $26,780 | $5,350 | $21,430 |
| 2018 | $2,004 | $24,480 | $4,890 | $19,590 |
| 2017 | $1,914 | $21,280 | $4,250 | $17,030 |
| 2016 | $1,884 | $23,420 | $4,680 | $18,740 |
| 2015 | $1,748 | $22,480 | $4,490 | $17,990 |
Agents Affiliated with this Home
-
Debbie Jarson

Seller's Agent in 2018
Debbie Jarson
AZArchitecture/Jarson & Jarson
(480) 254-7511
12 in this area
43 Total Sales
-
Nathan Leidigh

Buyer's Agent in 2018
Nathan Leidigh
Real Broker
(602) 435-1659
6 in this area
70 Total Sales
-
Mark Marsillo

Seller's Agent in 2016
Mark Marsillo
Realty Executives
(602) 885-5505
8 in this area
93 Total Sales
-
B
Buyer's Agent in 2016
Brad Speck
Realty One Group
Map
Source: Arizona Regional Multiple Listing Service (ARMLS)
MLS Number: 5421654
APN: 166-36-055
- 3224 E Desert Cove Ave
- 3212 E Desert Cove Ave
- 11207 N 32nd St
- 11221 N 32nd St
- 10662 N 33rd Place
- 3021 E Shangri la Rd
- 3010 E Yucca St
- 3222 E Cortez St
- 10443 N 32nd St
- 3121 E Sierra St
- 3010 E Cortez St
- 3033 E Sierra St Unit 6
- 10602 N 35th St
- 2928 E Cortez St
- 10240 N 34th Place
- 10245 N 34th Place
- 10844 N 37th St
- 3341 E Cochise Rd
- 11631 N 30th St
- 2846 E Lupine Ave
