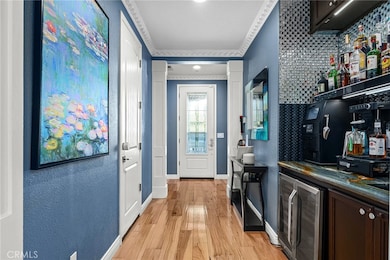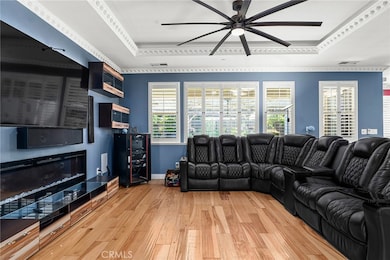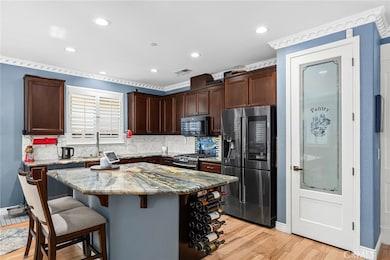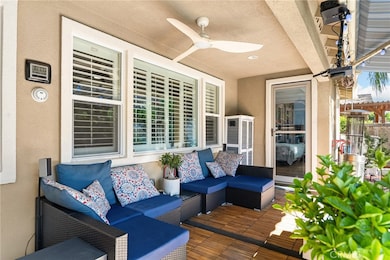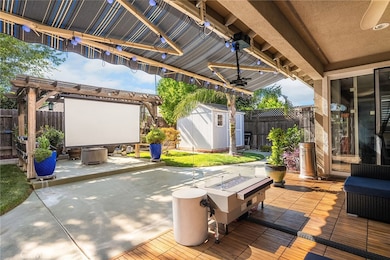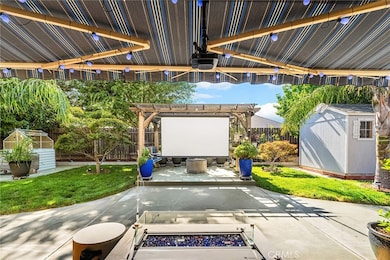3223 Sespe Creek Way Chico, CA 95973
Northwest Chico NeighborhoodEstimated payment $3,788/month
Highlights
- Primary Bedroom Suite
- Open Floorplan
- Wood Flooring
- Chico Junior High School Rated A-
- Property is near a park
- High Ceiling
About This Home
Welcome to 3223 Sespe Creek Way, where luxury, technology, and thoughtful design come together in perfect harmony. From the moment you arrive, it's clear that no detail has been overlooked. This exceptional home is more than just a place to live; it's an experience. Nestled in a peaceful neighborhood, this residence has been custom-tailored to provide Solar with backup, entertainment, and comfort for the modern lifestyle. Step through the custom glass storm door and into a world of elegant finishes where crown molding, plantation shutters, designer lighting, and polished engineered hardwood flooring orchestrate a warm and sophisticated ambiance. Guests are welcomed to a wet bar unlike any other. Featuring imported Brazilian granite countertops, a custom granite sink, triple reverse osmosis systems, dual beverage and wine refrigerators, programmable hot/cold/alkaline water dispensers, and a double-sterilized ice machine, all exquisitely backlit to elevate any gathering. The open-concept living area was built to impress, with a media wall outfitted for an 84" TV and surround-ready, custom cabinetry, fireplace, and tray ceilings. The chef's kitchen is a showstopper with its matching Brazilian granite, hand-painted tile backsplash, black stainless steel Flex duo smart appliances, and a Smart HUB fridge with designer package. A matching granite lazy Susan ties it all together in the breakfast nook. Entertain with ease or unwind in style; this home was designed for both. The spacious primary suite offers French door access to the backyard, a luxurious bathroom retreat with a Venetian marble walk-in shower featuring dual shower heads, a teak wood bench, dual vanities, and a real wood custom closet system with hidden storage. Each additional bedroom is equally appointed with custom closet systems, one with a built-in Murphy desk setup, and Smart TV hookups. Every system in the home has been optimized, from the energy-efficient HVAC and chemical-less water conditioning system to smart controls for irrigation, lighting, locks, appliances, and security systems. The whisper-quiet garage featuring insulated doors, epoxy flooring, bay lighting, smart openers, & a smart Level 2 EV charger, plus a dedicated workshop bay with storage & power. The backyard retreat boasts drought-tolerant landscaping, fruit trees, pergola, outdoor theater, fire pit, greenhouse, 2 sheds (1 is air-controlled) & jacuzzi pad. Over $350k+ in upgrades, built to impress & ready to welcome you home!
Listing Agent
Keller Williams Realty Chico Area Brokerage Phone: 530-354-4244 License #01772692 Listed on: 07/20/2025

Home Details
Home Type
- Single Family
Est. Annual Taxes
- $3,922
Year Built
- Built in 2017
Lot Details
- 6,534 Sq Ft Lot
- Wood Fence
- Drip System Landscaping
- Rectangular Lot
- Front and Back Yard Sprinklers
- Private Yard
- Lawn
- Garden
- Back and Front Yard
Parking
- 3 Car Direct Access Garage
- 2 Open Parking Spaces
- Parking Storage or Cabinetry
- Parking Available
- Front Facing Garage
- Side Facing Garage
- Single Garage Door
- Garage Door Opener
- Level Lot
- Driveway
Home Design
- Entry on the 1st floor
- Turnkey
- Slab Foundation
- Composition Roof
Interior Spaces
- 2,096 Sq Ft Home
- 1-Story Property
- Open Floorplan
- Wired For Sound
- Wired For Data
- Built-In Features
- Bar
- Crown Molding
- Tray Ceiling
- High Ceiling
- Ceiling Fan
- Recessed Lighting
- Electric Fireplace
- Double Pane Windows
- Plantation Shutters
- Blinds
- Garden Windows
- Window Screens
- Sliding Doors
- Entryway
- Family Room Off Kitchen
- Living Room with Fireplace
- Storage
- Wood Flooring
- Neighborhood Views
Kitchen
- Breakfast Area or Nook
- Open to Family Room
- Eat-In Kitchen
- Breakfast Bar
- Gas Oven
- Self-Cleaning Oven
- Gas Range
- Free-Standing Range
- Microwave
- Ice Maker
- Water Line To Refrigerator
- Dishwasher
- ENERGY STAR Qualified Appliances
- Kitchen Island
- Granite Countertops
- Pots and Pans Drawers
- Self-Closing Drawers and Cabinet Doors
- Disposal
Bedrooms and Bathrooms
- 4 Main Level Bedrooms
- Primary Bedroom Suite
- Walk-In Closet
- 3 Full Bathrooms
- Granite Bathroom Countertops
- Stone Bathroom Countertops
- Makeup or Vanity Space
- Dual Vanity Sinks in Primary Bathroom
- Low Flow Toliet
- Soaking Tub
- Walk-in Shower
- Low Flow Shower
- Exhaust Fan In Bathroom
- Linen Closet In Bathroom
- Closet In Bathroom
Laundry
- Laundry Room
- 220 Volts In Laundry
- Washer and Gas Dryer Hookup
Home Security
- Alarm System
- Security Lights
- Carbon Monoxide Detectors
- Fire and Smoke Detector
Eco-Friendly Details
- Grid-tied solar system exports excess electricity
- ENERGY STAR Qualified Equipment for Heating
- Solar owned by seller
Outdoor Features
- Covered Patio or Porch
- Exterior Lighting
- Gazebo
- Shed
- Rain Gutters
Location
- Property is near a park
- Property is near public transit
- Suburban Location
Utilities
- High Efficiency Air Conditioning
- Central Heating and Cooling System
- 220 Volts in Garage
- Natural Gas Connected
- ENERGY STAR Qualified Water Heater
- Water Purifier
Listing and Financial Details
- Tax Lot 308
- Assessor Parcel Number 006850036000
Community Details
Overview
- No Home Owners Association
- Electric Vehicle Charging Station
Recreation
- Park
Map
Home Values in the Area
Average Home Value in this Area
Tax History
| Year | Tax Paid | Tax Assessment Tax Assessment Total Assessment is a certain percentage of the fair market value that is determined by local assessors to be the total taxable value of land and additions on the property. | Land | Improvement |
|---|---|---|---|---|
| 2025 | $3,922 | $506,329 | $153,604 | $352,725 |
| 2024 | $3,922 | $496,402 | $150,593 | $345,809 |
| 2023 | $3,939 | $486,670 | $147,641 | $339,029 |
| 2022 | $3,663 | $477,129 | $144,747 | $332,382 |
| 2021 | $3,589 | $467,774 | $141,909 | $325,865 |
| 2020 | $3,610 | $462,978 | $140,454 | $322,524 |
| 2019 | $3,713 | $453,900 | $137,700 | $316,200 |
| 2018 | $3,508 | $309,826 | $89,826 | $220,000 |
| 2017 | $996 | $88,065 | $88,065 | $0 |
Property History
| Date | Event | Price | List to Sale | Price per Sq Ft | Prior Sale |
|---|---|---|---|---|---|
| 08/29/2025 08/29/25 | Price Changed | $659,900 | -5.6% | $315 / Sq Ft | |
| 07/20/2025 07/20/25 | For Sale | $699,000 | +57.2% | $333 / Sq Ft | |
| 02/20/2018 02/20/18 | Sold | $444,525 | +11.3% | $216 / Sq Ft | View Prior Sale |
| 12/26/2017 12/26/17 | Pending | -- | -- | -- | |
| 12/11/2017 12/11/17 | For Sale | $399,500 | -- | $194 / Sq Ft |
Purchase History
| Date | Type | Sale Price | Title Company |
|---|---|---|---|
| Corporate Deed | $445,000 | Old Republic Title Co |
Mortgage History
| Date | Status | Loan Amount | Loan Type |
|---|---|---|---|
| Open | $444,525 | VA |
Source: California Regional Multiple Listing Service (CRMLS)
MLS Number: SN25158426
APN: 006-850-036-000
- 3207 Sespe Creek Way
- 3237 Rogue River Dr
- 3270 Tinker Creek Way
- 639 Burnt Ranch Way
- 3169 Rogue River Dr
- 3157 Rogue River Dr
- 538 Burnt Ranch Way
- 3192 Sawyers Bar Ln
- 3452 Sloat Run
- 3549 Esplanade Unit 402
- 3515 Bell Estates Dr
- 0 Bell Estates Dr
- 300 Crater Lake Dr
- 184 Camino Sur St
- 225 Crater Lake Dr
- 30 Lakoda Ct
- 3310 Rodeo Ave
- 267 Camino Sur St
- 3156 Esplanade Unit 298
- 3156 Esplanade Unit 300
- 4200 Nord Hwy
- 100 Penzance Ave
- 4070 Nord Hwy
- 101 Risa Way
- 2789 Revere Ln
- 370 E Lassen Ave Unit 15
- 821 W East Ave
- 931-939 W East Ave
- 476 E Lassen Ave
- 8 San Gabriel Dr Unit B
- 2785 El Paso Way
- 1 Mayfair Dr
- 259 Rio Lindo Ave
- 279 Rio Lindo Ave
- 1051 E Lassen Ave
- 1055 E Lassen Ave
- 161-261 Cohasset Ln
- 10 Drake Way
- 1842-1844 Arcadian Ave
- 1740 Arcadian Ave

