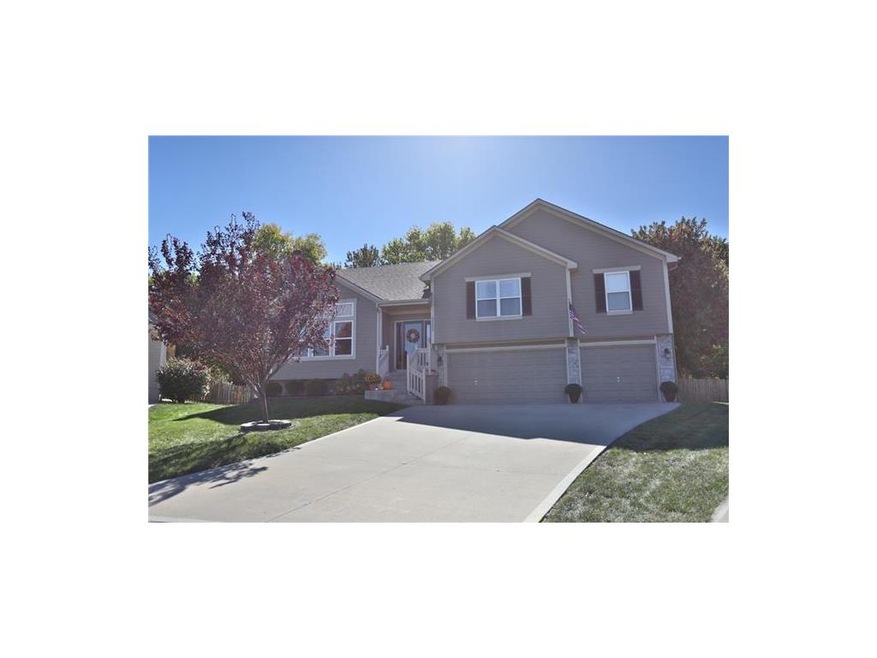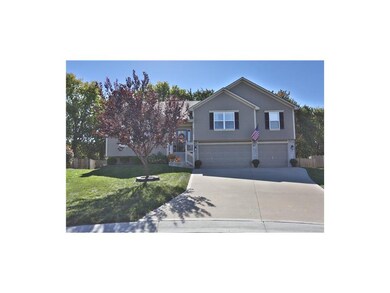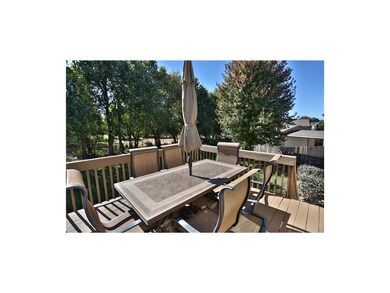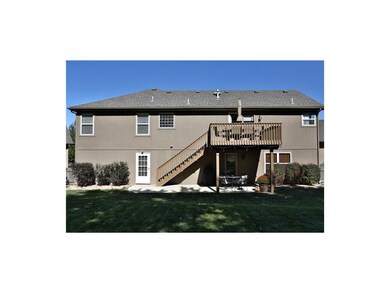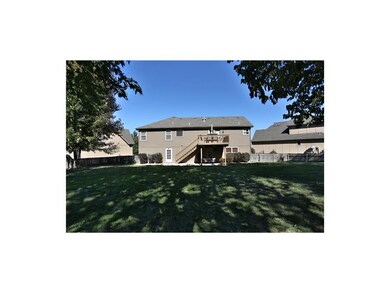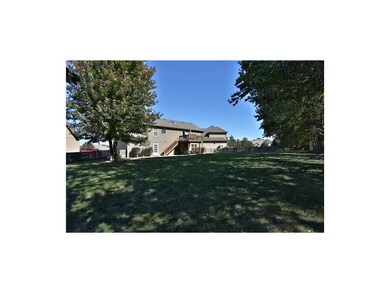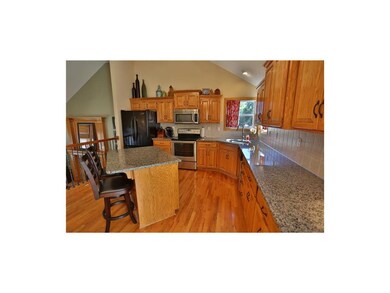
3223 SW Amber Ct Lees Summit, MO 64082
Highlights
- Deck
- Recreation Room
- Traditional Architecture
- Summit Pointe Elementary School Rated A
- Vaulted Ceiling
- Wood Flooring
About This Home
As of July 2025Beautiful home, in a great subdivision, with an awesome lot! Home is very well kept, pride of ownership shows throughout. Tile entry, soaring ceilings & gas fireplace in the living room. Wrought iron spindles on stairs up to the great kitchen, with granite counter tops, stainless appliances, kitchen island, huge pantry, and walk out to a deck overlooking the huge back yard with no neighbors behind!Huge master bedroom and bathroom, with whirlpool tub, separate shower with beautiful tile trim, and double vanity. Tiled rec room with additional 1/2 bath. Could easily convert to a bedroom. Home has beautiful hardwoods in kitchen and dining area plus great vaulted ceilings and plant ledges throughout. Large over sized three car garage and located in a cul-de-sac. Nice sub basement for storage.
Last Agent to Sell the Property
RE/MAX Heritage License #2014008883 Listed on: 10/13/2015

Home Details
Home Type
- Single Family
Est. Annual Taxes
- $2,976
Year Built
- Built in 2003
HOA Fees
- $21 Monthly HOA Fees
Parking
- 3 Car Attached Garage
- Front Facing Garage
Home Design
- Traditional Architecture
- Split Level Home
- Composition Roof
- Board and Batten Siding
Interior Spaces
- 1,959 Sq Ft Home
- Wet Bar: Ceramic Tiles, Cathedral/Vaulted Ceiling, Double Vanity, Separate Shower And Tub, Whirlpool Tub, Carpet, Ceiling Fan(s), Walk-In Closet(s), Shower Over Tub, Granite Counters, Hardwood, Kitchen Island, Fireplace
- Built-In Features: Ceramic Tiles, Cathedral/Vaulted Ceiling, Double Vanity, Separate Shower And Tub, Whirlpool Tub, Carpet, Ceiling Fan(s), Walk-In Closet(s), Shower Over Tub, Granite Counters, Hardwood, Kitchen Island, Fireplace
- Vaulted Ceiling
- Ceiling Fan: Ceramic Tiles, Cathedral/Vaulted Ceiling, Double Vanity, Separate Shower And Tub, Whirlpool Tub, Carpet, Ceiling Fan(s), Walk-In Closet(s), Shower Over Tub, Granite Counters, Hardwood, Kitchen Island, Fireplace
- Skylights
- Gas Fireplace
- Shades
- Plantation Shutters
- Drapes & Rods
- Living Room with Fireplace
- Combination Kitchen and Dining Room
- Recreation Room
- Finished Basement
- Walk-Out Basement
- Laundry on main level
Kitchen
- Electric Oven or Range
- Dishwasher
- Kitchen Island
- Granite Countertops
- Laminate Countertops
- Disposal
Flooring
- Wood
- Wall to Wall Carpet
- Linoleum
- Laminate
- Stone
- Ceramic Tile
- Luxury Vinyl Plank Tile
- Luxury Vinyl Tile
Bedrooms and Bathrooms
- 3 Bedrooms
- Cedar Closet: Ceramic Tiles, Cathedral/Vaulted Ceiling, Double Vanity, Separate Shower And Tub, Whirlpool Tub, Carpet, Ceiling Fan(s), Walk-In Closet(s), Shower Over Tub, Granite Counters, Hardwood, Kitchen Island, Fireplace
- Walk-In Closet: Ceramic Tiles, Cathedral/Vaulted Ceiling, Double Vanity, Separate Shower And Tub, Whirlpool Tub, Carpet, Ceiling Fan(s), Walk-In Closet(s), Shower Over Tub, Granite Counters, Hardwood, Kitchen Island, Fireplace
- Double Vanity
- Whirlpool Bathtub
- Ceramic Tiles
Outdoor Features
- Deck
- Enclosed Patio or Porch
Schools
- Summit Pointe Elementary School
- Lee's Summit West High School
Additional Features
- Cul-De-Sac
- Forced Air Heating and Cooling System
Community Details
- Pryor Meadows Subdivision
Listing and Financial Details
- Assessor Parcel Number 69-510-21-14-00-0-00-000
Ownership History
Purchase Details
Home Financials for this Owner
Home Financials are based on the most recent Mortgage that was taken out on this home.Purchase Details
Home Financials for this Owner
Home Financials are based on the most recent Mortgage that was taken out on this home.Purchase Details
Home Financials for this Owner
Home Financials are based on the most recent Mortgage that was taken out on this home.Purchase Details
Purchase Details
Home Financials for this Owner
Home Financials are based on the most recent Mortgage that was taken out on this home.Purchase Details
Home Financials for this Owner
Home Financials are based on the most recent Mortgage that was taken out on this home.Purchase Details
Home Financials for this Owner
Home Financials are based on the most recent Mortgage that was taken out on this home.Similar Homes in the area
Home Values in the Area
Average Home Value in this Area
Purchase History
| Date | Type | Sale Price | Title Company |
|---|---|---|---|
| Warranty Deed | -- | Security 1St Title | |
| Warranty Deed | -- | Alpha | |
| Warranty Deed | -- | Chicago Title | |
| Interfamily Deed Transfer | -- | Accommodation | |
| Interfamily Deed Transfer | -- | Accommodation | |
| Warranty Deed | -- | Chicago | |
| Warranty Deed | -- | Trusted Title Inc | |
| Corporate Deed | -- | Security Land Title Company |
Mortgage History
| Date | Status | Loan Amount | Loan Type |
|---|---|---|---|
| Open | $125,000 | New Conventional | |
| Previous Owner | $12,005 | Stand Alone Second | |
| Previous Owner | $328,932 | FHA | |
| Previous Owner | $201,600 | New Conventional | |
| Previous Owner | $154,400 | Purchase Money Mortgage | |
| Previous Owner | $19,970 | Unknown | |
| Previous Owner | $159,760 | Purchase Money Mortgage | |
| Previous Owner | $131,175 | Purchase Money Mortgage |
Property History
| Date | Event | Price | Change | Sq Ft Price |
|---|---|---|---|---|
| 07/28/2025 07/28/25 | Sold | -- | -- | -- |
| 05/30/2025 05/30/25 | For Sale | $380,000 | +16.9% | $189 / Sq Ft |
| 12/06/2021 12/06/21 | Sold | -- | -- | -- |
| 10/10/2021 10/10/21 | Pending | -- | -- | -- |
| 10/05/2021 10/05/21 | For Sale | $325,000 | +44.4% | $162 / Sq Ft |
| 11/25/2015 11/25/15 | Sold | -- | -- | -- |
| 10/15/2015 10/15/15 | Pending | -- | -- | -- |
| 10/13/2015 10/13/15 | For Sale | $225,000 | -- | $115 / Sq Ft |
Tax History Compared to Growth
Tax History
| Year | Tax Paid | Tax Assessment Tax Assessment Total Assessment is a certain percentage of the fair market value that is determined by local assessors to be the total taxable value of land and additions on the property. | Land | Improvement |
|---|---|---|---|---|
| 2024 | $4,393 | $60,834 | $8,636 | $52,198 |
| 2023 | $4,361 | $60,835 | $8,746 | $52,089 |
| 2022 | $3,834 | $47,500 | $6,588 | $40,912 |
| 2021 | $3,914 | $47,500 | $6,588 | $40,912 |
| 2020 | $3,589 | $43,136 | $6,588 | $36,548 |
| 2019 | $3,491 | $43,136 | $6,588 | $36,548 |
| 2018 | $3,274 | $37,542 | $5,733 | $31,809 |
| 2017 | $3,157 | $37,542 | $5,733 | $31,809 |
| 2016 | $3,157 | $35,834 | $6,080 | $29,754 |
| 2014 | $2,996 | $33,329 | $6,079 | $27,250 |
Agents Affiliated with this Home
-
Trixie Zeorlin

Seller's Agent in 2025
Trixie Zeorlin
ReeceNichols - Lees Summit
(816) 800-1748
4 in this area
18 Total Sales
-
Bailey Rega
B
Buyer's Agent in 2025
Bailey Rega
Platinum Realty LLC
(888) 220-0988
4 in this area
78 Total Sales
-
Curtis Schultz

Seller's Agent in 2021
Curtis Schultz
Chartwell Realty LLC
(816) 591-2640
31 in this area
76 Total Sales
-
Mark Wiesemann

Seller's Agent in 2015
Mark Wiesemann
RE/MAX Heritage
(816) 914-2845
40 in this area
192 Total Sales
-
Paula Hartman

Buyer's Agent in 2015
Paula Hartman
RE/MAX Elite, REALTORS
(816) 591-8161
2 in this area
69 Total Sales
Map
Source: Heartland MLS
MLS Number: 1962214
APN: 69-510-21-14-00-0-00-000
- 3217 SW Tiara Ln
- 3204 SW Tiara Ln
- 3209 SW Alice Ln
- 3132 SW Damon Ln
- 1717 SW Arbormill Terrace
- 2303 SW Serena Place
- 3203 SW Enoch St
- 2317 SW Morris Dr
- 2312 SW Morris Dr
- 3215 SW Enoch St
- 3222 SW Enoch St
- 3210 SW Enoch St
- 1712 SW Arbor Park Dr
- 2315 SW Serena Place
- 3141 SW Summit View Trail
- 2319 SW Serena Place
- 1715 SW Arbor Park Dr
- 3217 SW Saddlebred Terrace
- 2314 SW Serena Place
- 1709 SW Arbor Park Dr
