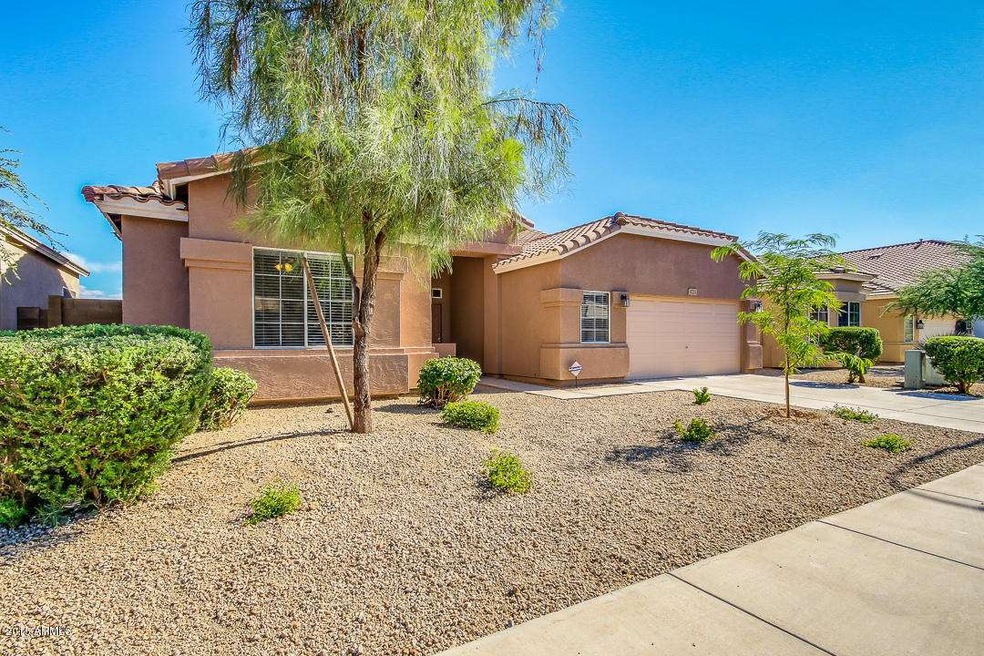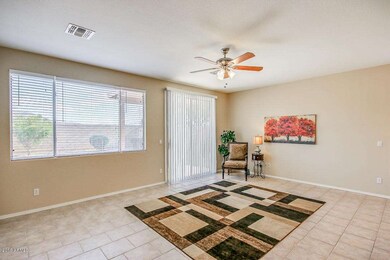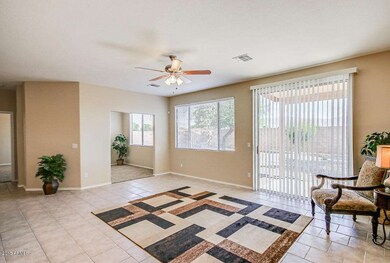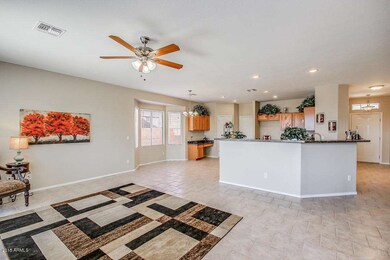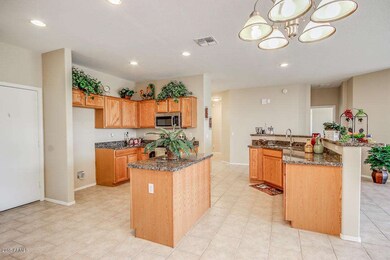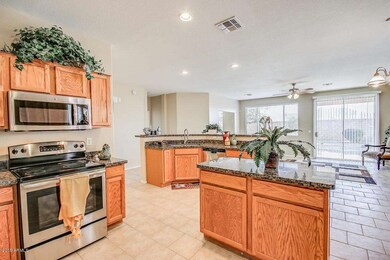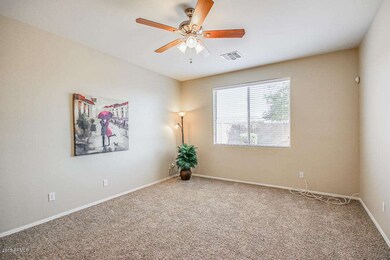
3223 W Maldonado Rd Phoenix, AZ 85041
Laveen NeighborhoodEstimated Value: $400,699 - $423,000
Highlights
- Mountain View
- Contemporary Architecture
- Covered patio or porch
- Phoenix Coding Academy Rated A
- Granite Countertops
- 4-minute walk to Laveen Village Park
About This Home
As of August 2015Don't miss this one! This 3 bedroom + den home with extended length 2.5 car garage has been professionally remodeled: New stainless appliances, granite tops at kitchen and both bathrooms, new cabinets at kitchen, neutral upgraded carpet, & fresh paint inside and out. Home has an open great room floor plan, mountain views, & nice desert landscape in the front and back yard. Inside you will find an eat-in kitchen that opens to the great room. Master Bath has separate shower and tub plus dual sinks! Enjoy community features such as children's play area, picnic area and basketball courts. This home is close to shopping, restaurants, hiking and other outdoor recreation. Enjoy easy access to South Mountain, Downtown Phoenix, Chase Field and Ceasar Chavez Park/Library just to name a few.
Last Agent to Sell the Property
Success Property Brokers License #SA046806000 Listed on: 07/17/2015

Home Details
Home Type
- Single Family
Est. Annual Taxes
- $1,455
Year Built
- Built in 2003
Lot Details
- 7,117 Sq Ft Lot
- Desert faces the front and back of the property
- Block Wall Fence
- Front and Back Yard Sprinklers
- Sprinklers on Timer
HOA Fees
- $43 Monthly HOA Fees
Parking
- 2.5 Car Direct Access Garage
- 2 Open Parking Spaces
- Garage Door Opener
Home Design
- Contemporary Architecture
- Wood Frame Construction
- Cellulose Insulation
- Tile Roof
- Stucco
Interior Spaces
- 1,842 Sq Ft Home
- 1-Story Property
- Ceiling height of 9 feet or more
- Ceiling Fan
- Double Pane Windows
- Mountain Views
Kitchen
- Eat-In Kitchen
- Breakfast Bar
- Built-In Microwave
- Kitchen Island
- Granite Countertops
Flooring
- Carpet
- Tile
Bedrooms and Bathrooms
- 3 Bedrooms
- Remodeled Bathroom
- Primary Bathroom is a Full Bathroom
- 2 Bathrooms
- Dual Vanity Sinks in Primary Bathroom
- Bathtub With Separate Shower Stall
Outdoor Features
- Covered patio or porch
Schools
- Ed & Verma Pastor Elementary School
- Cesar Chavez High School
Utilities
- Refrigerated Cooling System
- Heating System Uses Natural Gas
- High Speed Internet
Listing and Financial Details
- Tax Lot 109
- Assessor Parcel Number 105-88-686
Community Details
Overview
- Association fees include ground maintenance
- Peterson Realty Association, Phone Number (480) 513-6846
- Built by Dave Brown
- Silverstone Estates Subdivision
Recreation
- Community Playground
- Bike Trail
Ownership History
Purchase Details
Home Financials for this Owner
Home Financials are based on the most recent Mortgage that was taken out on this home.Purchase Details
Home Financials for this Owner
Home Financials are based on the most recent Mortgage that was taken out on this home.Purchase Details
Purchase Details
Purchase Details
Home Financials for this Owner
Home Financials are based on the most recent Mortgage that was taken out on this home.Similar Homes in the area
Home Values in the Area
Average Home Value in this Area
Purchase History
| Date | Buyer | Sale Price | Title Company |
|---|---|---|---|
| Gomez Villarias Cirilo Alberto | $300,000 | Pioneer Title Agency Inc | |
| Martinez Anthony | $174,900 | Grand Canyon Title Agency | |
| Richardson Timothy L | -- | None Available | |
| Leland Investment Co Llc | -- | American Title Svc Agency Ll | |
| Linck Robin L | $150,590 | First American Title Ins Co |
Mortgage History
| Date | Status | Borrower | Loan Amount |
|---|---|---|---|
| Open | Gomez Villarias Cirilo Alberto | $285,000 | |
| Previous Owner | Martinez Anthony | $171,731 | |
| Previous Owner | Linck Robin | $137,900 | |
| Previous Owner | Linck Robin L | $135,500 |
Property History
| Date | Event | Price | Change | Sq Ft Price |
|---|---|---|---|---|
| 08/26/2015 08/26/15 | Sold | $174,900 | 0.0% | $95 / Sq Ft |
| 07/26/2015 07/26/15 | Pending | -- | -- | -- |
| 07/17/2015 07/17/15 | For Sale | $174,900 | -- | $95 / Sq Ft |
Tax History Compared to Growth
Tax History
| Year | Tax Paid | Tax Assessment Tax Assessment Total Assessment is a certain percentage of the fair market value that is determined by local assessors to be the total taxable value of land and additions on the property. | Land | Improvement |
|---|---|---|---|---|
| 2025 | $1,784 | $13,546 | -- | -- |
| 2024 | $1,730 | $12,901 | -- | -- |
| 2023 | $1,730 | $29,000 | $5,800 | $23,200 |
| 2022 | $1,694 | $21,370 | $4,270 | $17,100 |
| 2021 | $1,747 | $20,210 | $4,040 | $16,170 |
| 2020 | $1,725 | $18,060 | $3,610 | $14,450 |
| 2019 | $1,667 | $16,620 | $3,320 | $13,300 |
| 2018 | $1,619 | $15,860 | $3,170 | $12,690 |
| 2017 | $1,509 | $14,170 | $2,830 | $11,340 |
| 2016 | $1,432 | $12,610 | $2,520 | $10,090 |
| 2015 | $1,534 | $12,000 | $2,400 | $9,600 |
Agents Affiliated with this Home
-
Robin Linck
R
Seller's Agent in 2015
Robin Linck
Success Property Brokers
(602) 459-7455
-
Bruno Arapovic

Buyer's Agent in 2015
Bruno Arapovic
HomeSmart
(602) 471-3952
60 in this area
1,358 Total Sales
Map
Source: Arizona Regional Multiple Listing Service (ARMLS)
MLS Number: 5311410
APN: 105-88-686
- 3235 W Carter Rd
- 3319 W Carter Rd
- 3211 W Pollack St
- 3209 W Apollo Rd
- 3418 W Maldonado Rd
- 3141 W Saint Anne Ave
- 3411 W Pollack St
- 4802 S 35th Ave
- 3013 W Pollack St
- 3201 W Saint Catherine Ave
- 7308 S 29th Ln
- 3443 W Saint Anne Ave
- 3221 W Alta Vista Rd
- 7234 S 28th Ln
- 6327 S 34th Dr
- 2831 W Carson Rd
- 2837 W Minton St
- 7824 S 33rd Ln
- 3137 W Baseline Rd
- 3028 W T Ryan Ln
- 3223 W Maldonado Rd
- 3219 W Maldonado Rd
- 3227 W Maldonado Rd
- 3215 W Maldonado Rd
- 3231 W Maldonado Rd
- 3224 W Maldonado Rd
- 3228 W Maldonado Rd
- 3235 W Maldonado Rd
- 7012 S 32nd Dr
- 3232 W Maldonado Rd
- 3211 W Maldonado Rd
- 3236 W Maldonado Rd
- 3239 W Maldonado Rd
- 7008 S 32nd Dr
- 3219 W Carter Rd
- 3231 W Carter Rd
- 3227 W Carter Rd
- 3243 W Carter Rd
- 3223 W Carter Rd
- 3215 W Carter Rd
