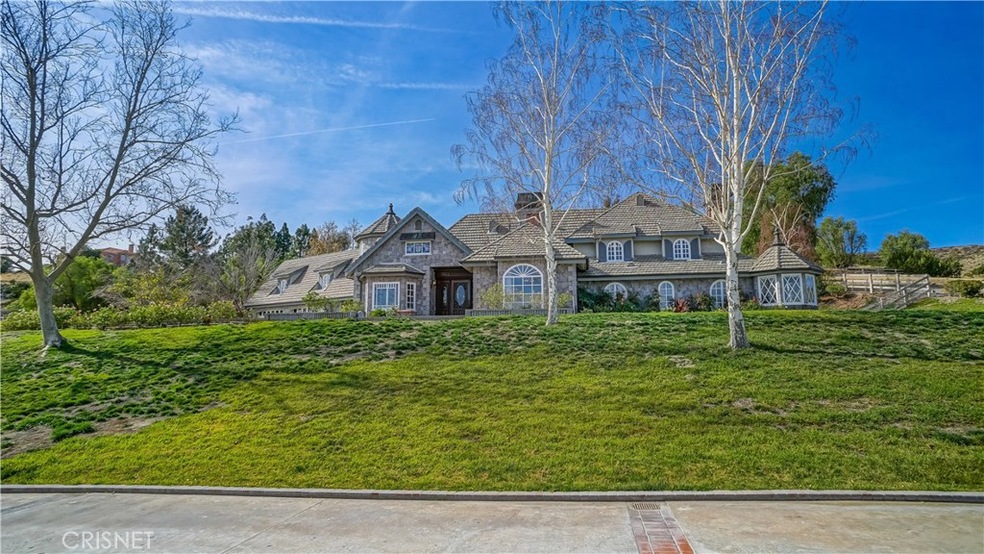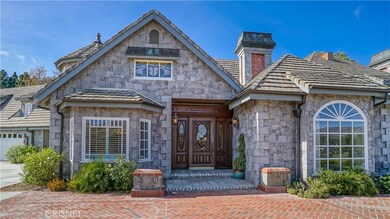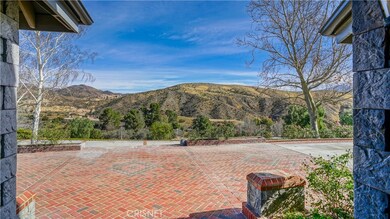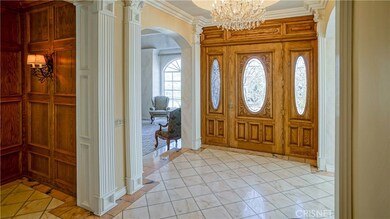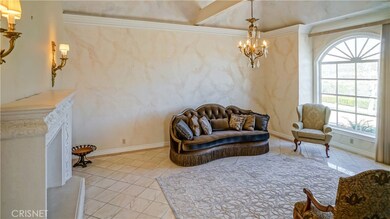
32237 Agua Dulce Canyon Rd Agua Dulce, CA 91390
Highlights
- Horse Property
- Wine Cellar
- RV Access or Parking
- Horse Property Unimproved
- In Ground Pool
- Primary Bedroom Suite
About This Home
As of August 2018REDUCED! 5+6+Pool+Spa+5.48 acres+Views+Apartment+Caretakers Quarters! Elegant Custom Tudor Estate! Gated Entry .Includes second APN Remodeled updated Gourmet Kitchen. Double ovens, dishwasher, and microwaves. Commercial Stove w/ pot filler. Commercial Refrigerator. Island.Wine Cellar. Lots of stain glass. Forma room l living with fireplace. Family room with two fireplaces. Bedrooms with updated bathrooms.Security screens. Office with fireplace and wet bar. Spiral stair case and elevator to master suit upstairs! Includes Fireplace. Private balcony. Double sinks and closets. Jacuzzi Tub. Entertainers backyard! Large pool with water features including two waterfalls and lion heads. Out door kitchen. Out door bathroom! Private apartment with kitchen ,bathroom and laundry area. Caretakers quarters. sprawling grounds! Lots of room on property for horses, toys or what ever you like! Owner my consider Lease option.
Last Agent to Sell the Property
RE/MAX of Santa Clarita License #01012225 Listed on: 01/22/2018
Home Details
Home Type
- Single Family
Est. Annual Taxes
- $21,130
Year Built
- Built in 1987
Lot Details
- 5.48 Acre Lot
- Property fronts a private road
- Property fronts a county road
- Rural Setting
- Split Rail Fence
- Wrought Iron Fence
- Partially Fenced Property
- Block Wall Fence
- Drip System Landscaping
- Front and Back Yard Sprinklers
- Wooded Lot
- Private Yard
- Lawn
- Back and Front Yard
- 3212007023
- Property is zoned LCA110000*
Parking
- 4 Car Attached Garage
- Parking Available
- Front Facing Garage
- Two Garage Doors
- Garage Door Opener
- Circular Driveway
- Gated Parking
- Guest Parking
- RV Access or Parking
Property Views
- Canyon
- Mountain
- Rock
Home Design
- Tudor Architecture
- Turnkey
- Slab Foundation
- Wood Product Walls
- Stone Siding
- Pre-Cast Concrete Construction
- Stucco
Interior Spaces
- 5,734 Sq Ft Home
- 2-Story Property
- Elevator
- Wet Bar
- Built-In Features
- Bar
- Crown Molding
- Wainscoting
- Beamed Ceilings
- Coffered Ceiling
- Cathedral Ceiling
- Ceiling Fan
- Two Way Fireplace
- Plantation Shutters
- Custom Window Coverings
- Stained Glass
- Window Screens
- Formal Entry
- Wine Cellar
- Family Room with Fireplace
- Family Room Off Kitchen
- Living Room with Fireplace
- Dining Room with Fireplace
- Formal Dining Room
- Home Office
- Storage
- Utility Room
- Carbon Monoxide Detectors
Kitchen
- Updated Kitchen
- Open to Family Room
- Eat-In Kitchen
- Breakfast Bar
- Walk-In Pantry
- Double Convection Oven
- Gas Oven
- Six Burner Stove
- Gas Cooktop
- Range Hood
- Recirculated Exhaust Fan
- Warming Drawer
- Microwave
- Ice Maker
- Dishwasher
- Kitchen Island
- Granite Countertops
- Quartz Countertops
- Pots and Pans Drawers
- Self-Closing Drawers and Cabinet Doors
- Disposal
Flooring
- Wood
- Carpet
- Stone
Bedrooms and Bathrooms
- 5 Bedrooms | 3 Main Level Bedrooms
- Fireplace in Primary Bedroom
- Fireplace in Primary Bedroom Retreat
- Primary Bedroom Suite
- Walk-In Closet
- Upgraded Bathroom
- 6 Full Bathrooms
- Fireplace in Bathroom
- Granite Bathroom Countertops
- Quartz Bathroom Countertops
- Stone Bathroom Countertops
- Bidet
- Dual Vanity Sinks in Primary Bathroom
- Hydromassage or Jetted Bathtub
- Bathtub with Shower
- Separate Shower
- Exhaust Fan In Bathroom
- Closet In Bathroom
Laundry
- Laundry Room
- Gas And Electric Dryer Hookup
Pool
- In Ground Pool
- Gunite Pool
- Waterfall Pool Feature
- Permits for Pool
- Heated Spa
- In Ground Spa
- Gunite Spa
Outdoor Features
- Horse Property
- Balcony
- Deck
- Patio
- Outbuilding
- Outdoor Grill
- Rear Porch
Farming
- Agricultural
- Pasture
Horse Facilities and Amenities
- Horse Property Unimproved
Utilities
- Two cooling system units
- Central Heating and Cooling System
- Heating System Uses Natural Gas
- Natural Gas Connected
- Private Water Source
- Well
- Conventional Septic
- Sewer Not Available
Listing and Financial Details
- Tax Lot 34
- Tax Tract Number 9108
- Assessor Parcel Number 3212007016
Community Details
Overview
- No Home Owners Association
- Custom
- Mountainous Community
Recreation
- Horse Trails
Ownership History
Purchase Details
Purchase Details
Purchase Details
Home Financials for this Owner
Home Financials are based on the most recent Mortgage that was taken out on this home.Purchase Details
Purchase Details
Purchase Details
Home Financials for this Owner
Home Financials are based on the most recent Mortgage that was taken out on this home.Purchase Details
Home Financials for this Owner
Home Financials are based on the most recent Mortgage that was taken out on this home.Purchase Details
Home Financials for this Owner
Home Financials are based on the most recent Mortgage that was taken out on this home.Purchase Details
Purchase Details
Purchase Details
Home Financials for this Owner
Home Financials are based on the most recent Mortgage that was taken out on this home.Similar Homes in the area
Home Values in the Area
Average Home Value in this Area
Purchase History
| Date | Type | Sale Price | Title Company |
|---|---|---|---|
| Quit Claim Deed | -- | Oakley Law Group | |
| Quit Claim Deed | -- | Oakley Law Group | |
| Grant Deed | -- | Provident Title Company | |
| Interfamily Deed Transfer | -- | None Available | |
| Interfamily Deed Transfer | -- | None Available | |
| Interfamily Deed Transfer | -- | First American Title Company | |
| Interfamily Deed Transfer | -- | First American Title Company | |
| Grant Deed | $1,281,000 | First American Title Company | |
| Grant Deed | $1,295,000 | Wfg Title Company | |
| Grant Deed | -- | None Available | |
| Interfamily Deed Transfer | -- | None Available | |
| Interfamily Deed Transfer | -- | -- | |
| Interfamily Deed Transfer | -- | -- |
Mortgage History
| Date | Status | Loan Amount | Loan Type |
|---|---|---|---|
| Previous Owner | $797,000 | New Conventional | |
| Previous Owner | $832,650 | Adjustable Rate Mortgage/ARM | |
| Previous Owner | $800,000 | Unknown | |
| Previous Owner | $250,000 | Credit Line Revolving | |
| Previous Owner | $150,000 | Credit Line Revolving | |
| Previous Owner | $608,000 | Unknown | |
| Previous Owner | $650,000 | Unknown |
Property History
| Date | Event | Price | Change | Sq Ft Price |
|---|---|---|---|---|
| 08/28/2018 08/28/18 | Sold | $1,281,000 | -14.6% | $223 / Sq Ft |
| 06/06/2018 06/06/18 | Pending | -- | -- | -- |
| 01/22/2018 01/22/18 | For Sale | $1,499,237 | +15.8% | $261 / Sq Ft |
| 03/26/2015 03/26/15 | Sold | $1,295,000 | -7.2% | $227 / Sq Ft |
| 03/09/2015 03/09/15 | Pending | -- | -- | -- |
| 01/20/2015 01/20/15 | For Sale | $1,395,000 | -- | $244 / Sq Ft |
Tax History Compared to Growth
Tax History
| Year | Tax Paid | Tax Assessment Tax Assessment Total Assessment is a certain percentage of the fair market value that is determined by local assessors to be the total taxable value of land and additions on the property. | Land | Improvement |
|---|---|---|---|---|
| 2024 | $21,130 | $1,859,194 | $557,654 | $1,301,540 |
| 2023 | $15,496 | $1,348,369 | $329,783 | $1,018,586 |
| 2022 | $15,167 | $1,321,931 | $323,317 | $998,614 |
| 2021 | $14,758 | $1,282,024 | $291,856 | $990,168 |
| 2020 | $14,571 | $1,268,880 | $288,864 | $980,016 |
| 2019 | $14,386 | $1,244,000 | $283,200 | $960,800 |
| 2018 | $14,961 | $1,336,174 | $338,004 | $998,170 |
| 2016 | $13,066 | $808,461 | $96,073 | $712,388 |
| 2015 | $8,730 | $796,318 | $94,630 | $701,688 |
| 2014 | $8,610 | $780,720 | $92,777 | $687,943 |
Agents Affiliated with this Home
-
Debbie Kelly

Seller's Agent in 2018
Debbie Kelly
RE/MAX
(818) 404-2513
6 in this area
56 Total Sales
-
Brian Melville

Seller's Agent in 2015
Brian Melville
RE/MAX
(661) 373-9714
65 Total Sales
-
O
Buyer's Agent in 2015
Olina Brill
No Firm Affiliation
Map
Source: California Regional Multiple Listing Service (CRMLS)
MLS Number: SR18015575
APN: 3212-007-016
- 32401 Barber Rd
- 32140 Windrush Rd
- 0 Windrush Rd Unit SR24204708
- 32920 Agua Dulce Canyon Rd
- 0 Escondido Dr
- 0 Hanawalt Rd Unit SR25143879
- 0 Carrie Ct Unit 24008609
- 0 Carrie Ct Unit SR24236400
- 0 Vac Vic Valleysage Rd Tuthill Ln Unit DW24026865
- 33511 Agua Dulce Canyon Rd
- 33645 Kobe Rd
- 33297 Wagon Wheel Rd
- 32722 Wagon Wheel Rd
- 8 Summit Knoll Rd
- 34037 Agua Dulce Canyon Rd
- 32651 Teller Ave
- 0 Tick Canyon Rd Unit 25-489623
- 34155 Castlehaven Rd
- 10821 Los Jordans Rd
- 0 Old Stage Rd Unit SR25052656
