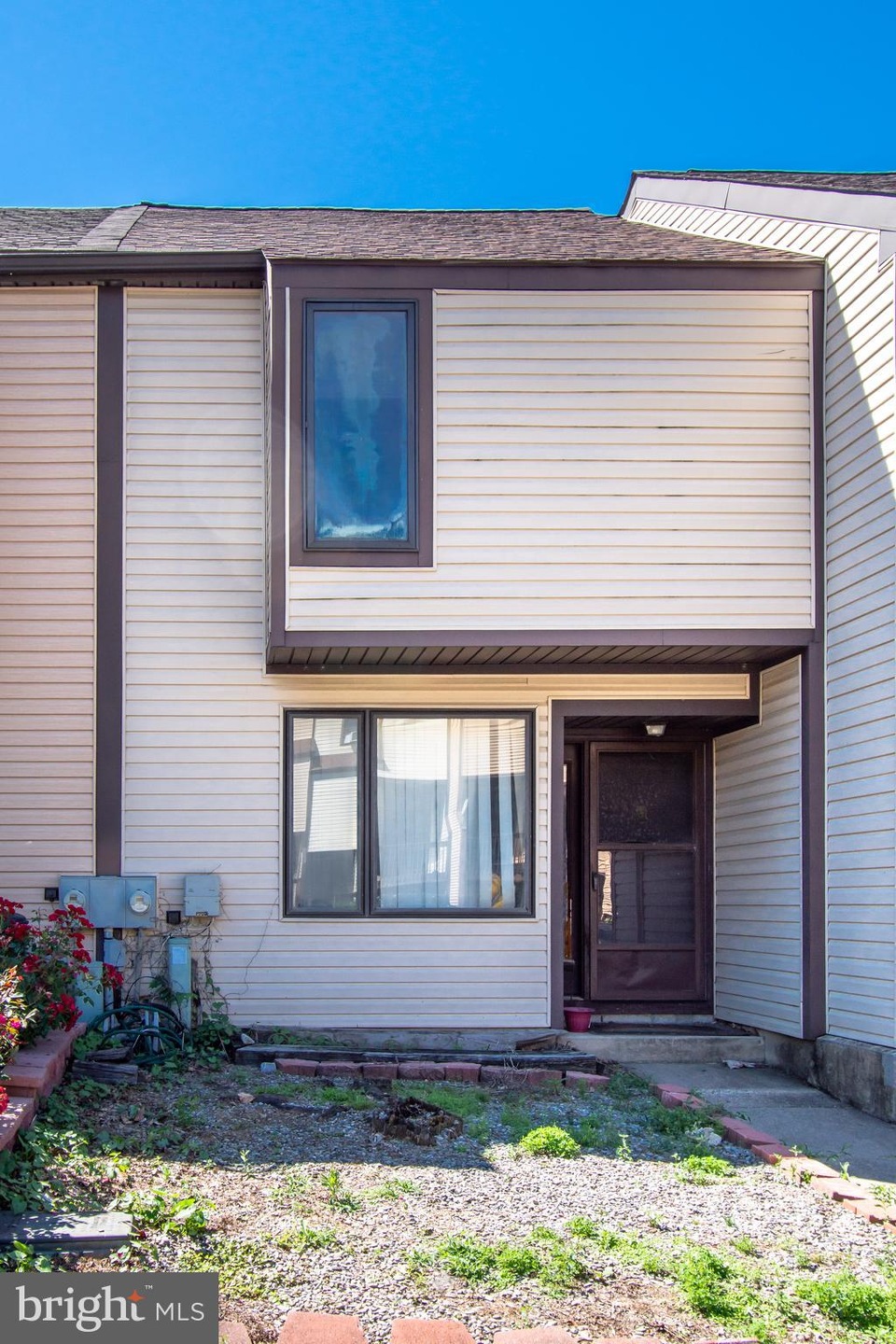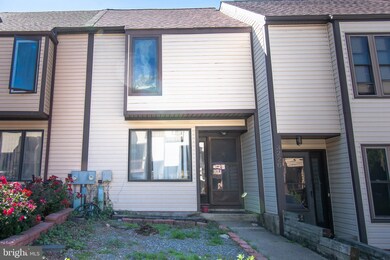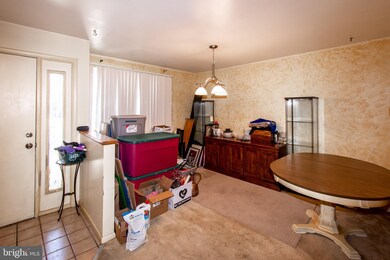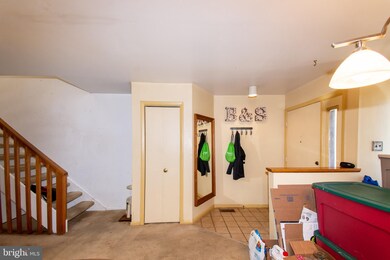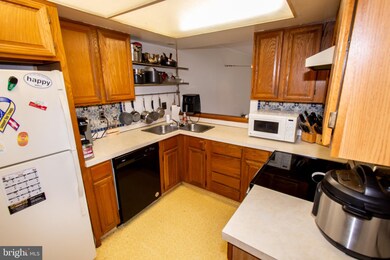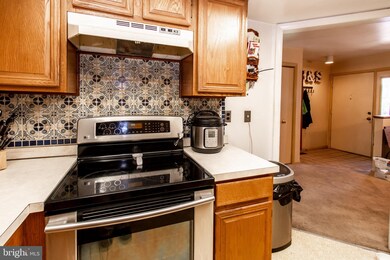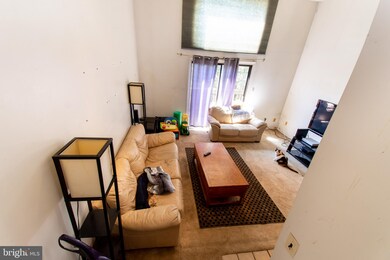
3224 Brookline Rd Wilmington, DE 19808
Pike Creek NeighborhoodHighlights
- Deck
- Valley View
- Cathedral Ceiling
- Linden Hill Elementary School Rated A
- Traditional Architecture
- Skylights
About This Home
As of November 2019Located in Fairway Falls in the Mill Creek Hundred area with a great view of the Pike Creek Valley, this 3 bedroom, 3 full bath contemporary town-home is priced below the current neighborhood value. This is a great opportunity to make this home your own or as a potential investment property. Place this one on your tour today!
Last Agent to Sell the Property
Crown Homes Real Estate License #RS0025592 Listed on: 06/14/2019
Townhouse Details
Home Type
- Townhome
Year Built
- Built in 1985
Lot Details
- 2,178 Sq Ft Lot
- Lot Dimensions are 16.00 x 125.00
- Sloped Lot
- Property is in very good condition
HOA Fees
- $6 Monthly HOA Fees
Home Design
- Traditional Architecture
- Split Level Home
- Brick Exterior Construction
- Brick Foundation
- Frame Construction
- Pitched Roof
- Shingle Roof
Interior Spaces
- Property has 2 Levels
- Cathedral Ceiling
- Skylights
- Wood Burning Fireplace
- Replacement Windows
- Family Room
- Living Room
- Dining Room
- Valley Views
- Basement Fills Entire Space Under The House
Kitchen
- Electric Oven or Range
- Microwave
- Kitchen Island
- Disposal
Flooring
- Carpet
- Vinyl
Bedrooms and Bathrooms
- En-Suite Primary Bedroom
- En-Suite Bathroom
Laundry
- Laundry on upper level
- Dryer
- Washer
Home Security
Parking
- 2 Open Parking Spaces
- 2 Parking Spaces
- Driveway
Outdoor Features
- Deck
- Patio
Location
- Suburban Location
Schools
- Linden Hill Elementary School
- Skyline Middle School
- John Dickinson High School
Utilities
- Central Air
- Heat Pump System
- 200+ Amp Service
- Electric Water Heater
- Cable TV Available
Listing and Financial Details
- Tax Lot 360
- Assessor Parcel Number 08-036.40-360
Community Details
Overview
- Association fees include common area maintenance, snow removal
- Fairway Falls HOA
- Fairway Falls Subdivision
Additional Features
- Common Area
- Fire and Smoke Detector
Ownership History
Purchase Details
Home Financials for this Owner
Home Financials are based on the most recent Mortgage that was taken out on this home.Purchase Details
Home Financials for this Owner
Home Financials are based on the most recent Mortgage that was taken out on this home.Purchase Details
Similar Homes in Wilmington, DE
Home Values in the Area
Average Home Value in this Area
Purchase History
| Date | Type | Sale Price | Title Company |
|---|---|---|---|
| Deed | $239,900 | None Available | |
| Deed | -- | None Available | |
| Deed | $108,000 | -- |
Mortgage History
| Date | Status | Loan Amount | Loan Type |
|---|---|---|---|
| Open | $215,910 | New Conventional |
Property History
| Date | Event | Price | Change | Sq Ft Price |
|---|---|---|---|---|
| 11/06/2019 11/06/19 | Sold | $239,900 | 0.0% | $101 / Sq Ft |
| 09/30/2019 09/30/19 | Pending | -- | -- | -- |
| 09/13/2019 09/13/19 | Price Changed | $239,900 | -4.0% | $101 / Sq Ft |
| 09/06/2019 09/06/19 | For Sale | $249,900 | +99.9% | $105 / Sq Ft |
| 07/03/2019 07/03/19 | Sold | $125,000 | -28.5% | $61 / Sq Ft |
| 06/22/2019 06/22/19 | Pending | -- | -- | -- |
| 06/14/2019 06/14/19 | For Sale | $174,900 | -- | $86 / Sq Ft |
Tax History Compared to Growth
Tax History
| Year | Tax Paid | Tax Assessment Tax Assessment Total Assessment is a certain percentage of the fair market value that is determined by local assessors to be the total taxable value of land and additions on the property. | Land | Improvement |
|---|---|---|---|---|
| 2024 | $2,578 | $67,300 | $8,600 | $58,700 |
| 2023 | $2,287 | $67,300 | $8,600 | $58,700 |
| 2022 | $2,299 | $67,300 | $8,600 | $58,700 |
| 2021 | $2,297 | $67,300 | $8,600 | $58,700 |
| 2020 | $2,108 | $67,300 | $8,600 | $58,700 |
| 2019 | $1,164 | $67,300 | $8,600 | $58,700 |
| 2018 | $310 | $67,300 | $8,600 | $58,700 |
| 2017 | $2,122 | $67,300 | $8,600 | $58,700 |
| 2016 | $2,122 | $67,300 | $8,600 | $58,700 |
| 2015 | $1,994 | $67,300 | $8,600 | $58,700 |
| 2014 | $1,852 | $67,300 | $8,600 | $58,700 |
Agents Affiliated with this Home
-
Lisa Michels

Seller's Agent in 2019
Lisa Michels
Patterson Schwartz
(302) 354-0118
7 in this area
149 Total Sales
-
Marc Hansen

Seller's Agent in 2019
Marc Hansen
Crown Homes Real Estate
(302) 593-9756
2 in this area
54 Total Sales
-
Maria Ruckle

Seller Co-Listing Agent in 2019
Maria Ruckle
Empower Real Estate, LLC
(302) 893-1601
10 in this area
252 Total Sales
-
MaryBeth Tribbitt

Buyer's Agent in 2019
MaryBeth Tribbitt
Patterson Schwartz
(302) 234-6029
3 in this area
76 Total Sales
Map
Source: Bright MLS
MLS Number: DENC480540
APN: 08-036.40-360
- 3205 Champions Dr
- 5405 Delray Dr
- 5431 Doral Dr
- 3801 Haley Ct Unit 61
- 4907 Plum Run Ct
- 3605 Haley Ct Unit 75
- 5414 Valley Green Dr Unit D4
- 3109 Albemarle Rd
- 4861 Plum Run Ct
- 4800 Sugar Plum Ct
- 4815 Hogan Dr
- 4811 Hogan Dr Unit 3
- 4805 Hogan Dr Unit 6
- 4809 Hogan Dr Unit 4
- 4807 Hogan Dr Unit 5
- 4813 #2 Hogan Dr
- 4803 Hogan Dr Unit 7
- 4797 Hogan Dr
- 3600 Rustic Ln Unit 236
- 58 Vansant Rd
