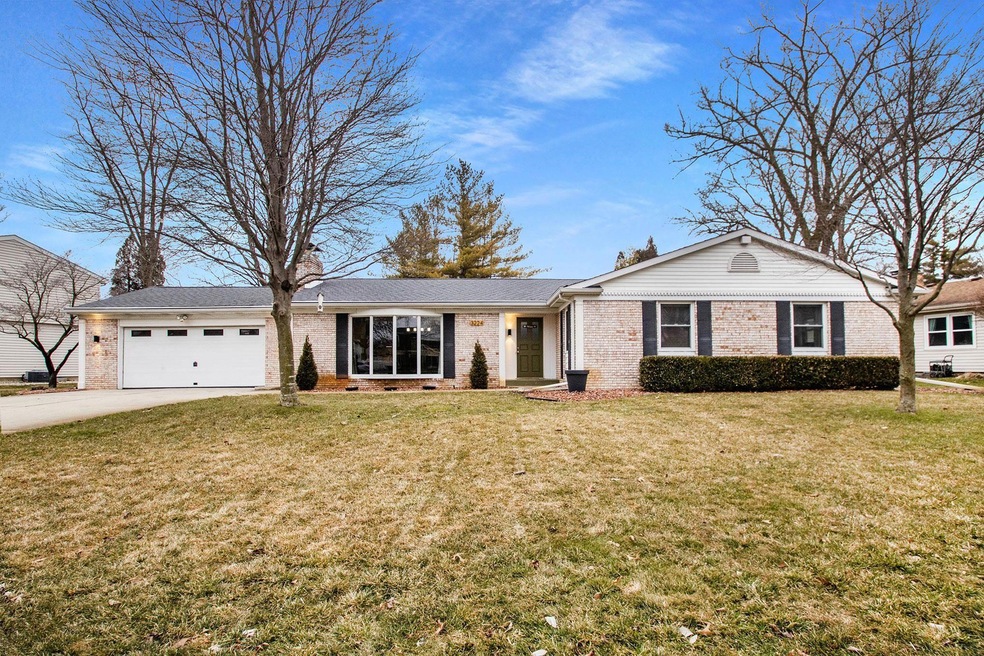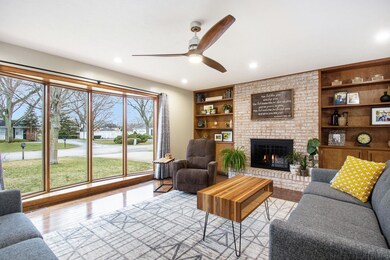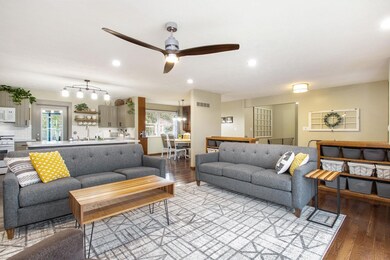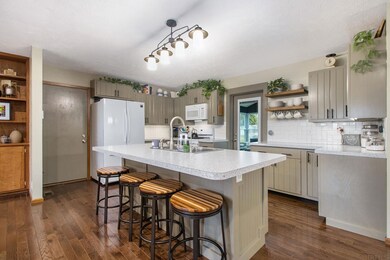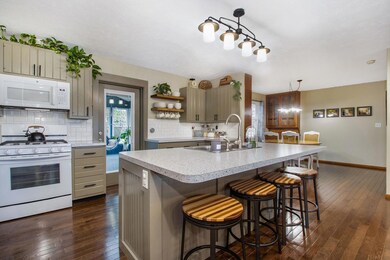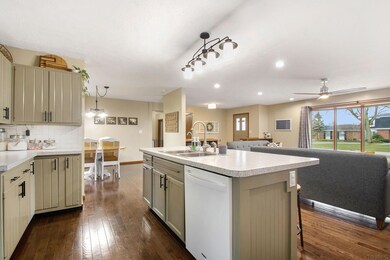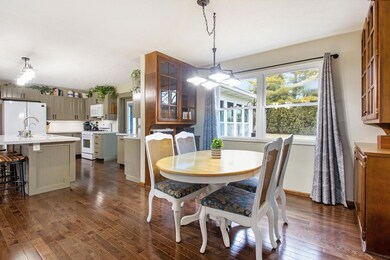
3224 E Lake Dr N Elkhart, IN 46514
East Lake NeighborhoodEstimated Value: $364,000 - $367,462
Highlights
- Primary Bedroom Suite
- Living Room with Fireplace
- Backs to Open Ground
- Open Floorplan
- Ranch Style House
- Wood Flooring
About This Home
As of March 2023Beautifully updated, open concept 4 bedroom, 2 bathroom all brick ranch in desirable East Lake Neighborhood. This home has been meticulously cared for and is move in ready! Many upgrades in the past five years including new furnace and central air in 2020, newer kitchen appliances, reverse osmosis system, and hardwood flooring. The Master Bathroom was completely renovated in 2022 including a tiled walk in shower with frameless glass door, 2 shower heads, large niche and bench. The room was completed with a new double vanity and bidet. The Master Bedroom has new carpeting and floor to ceiling wardrobes with automatic lighting. The living room has an upgraded fire place with new gas log and doors, (there is a second gas log fireplace is in the basement family room). Many built-ins in the living room, family room and dining give this home a polished look. There is a large 4 seasons room overlooking the fully fenced back yard with it's own heat and a/c. The basement has a built in office area, family room, large playroom, plenty of storage and a sizable work shop. The garage is over sized with lots of cabinetry and a rubber floor. If that weren't enough, the house has partial lake views, access to a private park with a swimming beach, pavilion, tennis courts, and more. The house is equipped with gutter guards, irrigation system.
Home Details
Home Type
- Single Family
Est. Annual Taxes
- $2,263
Year Built
- Built in 1973
Lot Details
- 0.31 Acre Lot
- Lot Dimensions are 107x127
- Backs to Open Ground
- Property is Fully Fenced
- Chain Link Fence
- Irrigation
HOA Fees
- $8 Monthly HOA Fees
Parking
- 2 Car Attached Garage
- Garage Door Opener
Home Design
- Ranch Style House
- Brick Exterior Construction
- Poured Concrete
Interior Spaces
- Open Floorplan
- Built-in Bookshelves
- Built-In Features
- Ceiling Fan
- Skylights
- Gas Log Fireplace
- Living Room with Fireplace
- 2 Fireplaces
- Workshop
- Utility Room in Garage
- Storage In Attic
Kitchen
- Kitchen Island
- Laminate Countertops
- Utility Sink
- Disposal
Flooring
- Wood
- Carpet
- Tile
- Vinyl
Bedrooms and Bathrooms
- 4 Bedrooms
- Primary Bedroom Suite
- 2 Full Bathrooms
- Double Vanity
- Bathtub with Shower
Laundry
- Laundry Chute
- Gas Dryer Hookup
Finished Basement
- Basement Fills Entire Space Under The House
- Sump Pump
- 4 Bedrooms in Basement
Schools
- Pinewood Elementary School
- North Side Middle School
- Elkhart High School
Utilities
- Forced Air Heating and Cooling System
- Heating System Uses Gas
Listing and Financial Details
- Assessor Parcel Number 20-02-34-226-006.000-027
Community Details
Overview
- East Lake Estates Subdivision
Recreation
- Community Playground
Ownership History
Purchase Details
Home Financials for this Owner
Home Financials are based on the most recent Mortgage that was taken out on this home.Purchase Details
Home Financials for this Owner
Home Financials are based on the most recent Mortgage that was taken out on this home.Purchase Details
Home Financials for this Owner
Home Financials are based on the most recent Mortgage that was taken out on this home.Similar Homes in Elkhart, IN
Home Values in the Area
Average Home Value in this Area
Purchase History
| Date | Buyer | Sale Price | Title Company |
|---|---|---|---|
| Smeltzer James E | $338,500 | Fidelity National Title Compan | |
| Groth Penny | -- | None Listed On Document | |
| Groth Penny | -- | None Listed On Document |
Mortgage History
| Date | Status | Borrower | Loan Amount |
|---|---|---|---|
| Open | Smeltzer James E | $75,000 | |
| Open | Smeltzer James E | $280,000 | |
| Previous Owner | Harbaugh Brett B | $56,000 | |
| Previous Owner | Harbaugh Brett B | $120,350 | |
| Previous Owner | Harbaugh Brett B | $120,350 | |
| Previous Owner | Groth Penny | $153,600 | |
| Previous Owner | Groth Penny | $153,600 |
Property History
| Date | Event | Price | Change | Sq Ft Price |
|---|---|---|---|---|
| 03/27/2023 03/27/23 | Sold | $338,500 | +1.0% | $87 / Sq Ft |
| 03/05/2023 03/05/23 | Pending | -- | -- | -- |
| 03/03/2023 03/03/23 | For Sale | $335,000 | +74.5% | $86 / Sq Ft |
| 06/04/2018 06/04/18 | Sold | $192,000 | +1.6% | $53 / Sq Ft |
| 05/03/2018 05/03/18 | Pending | -- | -- | -- |
| 04/30/2018 04/30/18 | For Sale | $189,000 | -- | $52 / Sq Ft |
Tax History Compared to Growth
Tax History
| Year | Tax Paid | Tax Assessment Tax Assessment Total Assessment is a certain percentage of the fair market value that is determined by local assessors to be the total taxable value of land and additions on the property. | Land | Improvement |
|---|---|---|---|---|
| 2024 | $3,180 | $374,200 | $36,700 | $337,500 |
| 2022 | $3,180 | $238,800 | $36,700 | $202,100 |
| 2021 | $2,278 | $223,200 | $36,700 | $186,500 |
| 2020 | $2,280 | $209,900 | $36,700 | $173,200 |
| 2019 | $2,125 | $196,600 | $36,700 | $159,900 |
| 2018 | $2,217 | $203,200 | $29,300 | $173,900 |
| 2017 | $2,068 | $189,300 | $29,300 | $160,000 |
| 2016 | $1,940 | $178,200 | $29,300 | $148,900 |
| 2014 | $1,671 | $157,500 | $29,300 | $128,200 |
| 2013 | $1,575 | $157,500 | $29,300 | $128,200 |
Agents Affiliated with this Home
-
Deborah Wolff

Seller's Agent in 2023
Deborah Wolff
Milestone Realty, LLC
(574) 340-0652
1 in this area
109 Total Sales
-
Julie Thatcher

Buyer's Agent in 2023
Julie Thatcher
Coldwell Banker Real Estate Group
(574) 361-7075
1 in this area
193 Total Sales
-
Amy Mishler

Seller's Agent in 2018
Amy Mishler
SUNRISE Realty
(574) 215-5657
133 Total Sales
Map
Source: Indiana Regional MLS
MLS Number: 202305808
APN: 20-02-34-226-006.000-027
- 3040 Twin Pines Point
- 3110 N East Lake Dr
- 3016 S East Lake Dr
- 3009 E Lake Dr S
- 1843 Crabtree Ln
- 1523 Ash Dr W
- 1661 Brookwood Dr
- 53893 Kershner Ln
- 53911 Kershner Ln
- 2325 Sylvan Ln
- 27 Manchester Ln
- 23447 Crestwood Dr
- 0000 Greenleaf Blvd
- 1220 Glenwood Park Dr
- 54304 Blair Ct
- 3601 Holly Dr
- 1600 Osolo Rd
- 10 Acres VL County Road 106 Henke St Rd
- 1909 Grover St
- 3220 E Jackson Blvd
- 3224 E Lake Dr N
- 3220 E Lake Dr N
- 3300 E Lake Dr N
- 3223 Cherry Tree Ln
- 3219 Cherry Tree Ln
- 3306 E Lake Dr N
- 3227 Cherry Tree Ln
- 3227 E Lake Dr N
- 3221 E Lake Dr N
- 3213 Cherry Tree Ln
- 3229 E Lake Dr N
- 3212 E Lake Dr N
- 3307 E Lake Dr N
- 3211 E Lake Dr N
- 3303 E Lake Dr N
- 3209 Cherry Tree Ln
- 3222 Cherry Tree Ln
- 3310 E Lake Dr N
- 3216 Cherry Tree Ln
- 3210 E Lake Dr N
