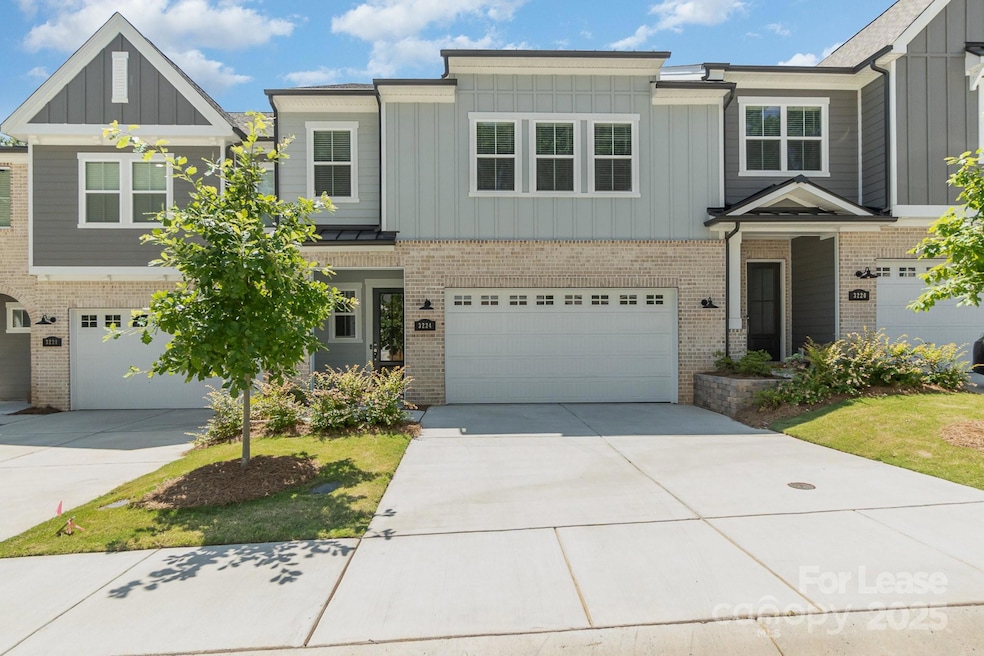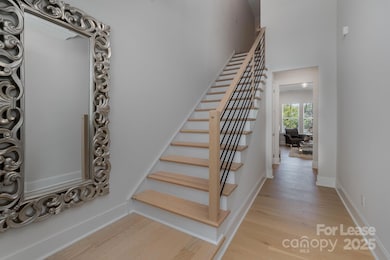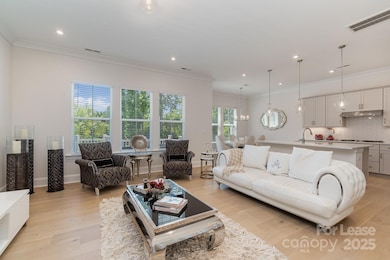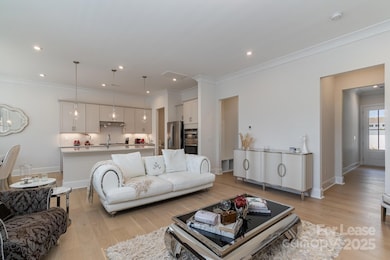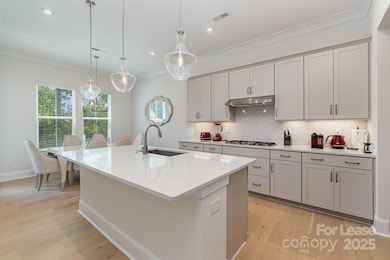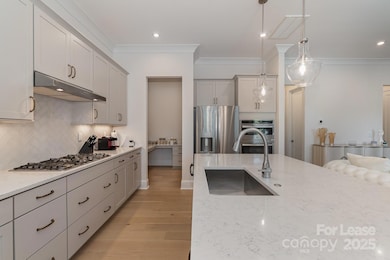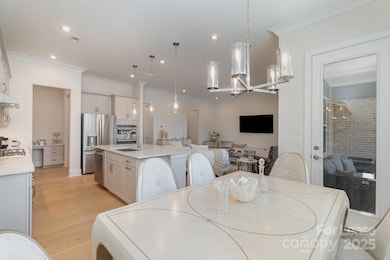3224 Everly Enclave Way Charlotte, NC 28210
Beverly Woods NeighborhoodHighlights
- Open Floorplan
- Deck
- Lawn
- Beverly Woods Elementary Rated A-
- Mud Room
- Covered Patio or Porch
About This Home
Nestled in the SouthPark area, this beautiful former model 2-story townhome features a gourmet kitchen w/ gas cooktop, large island, 42" cabinets, quartz counters & SS appliances. The kitchen is open to the dining area & spacious great room with triple windows. A flexible home command center offers the perfect work station just off the kitchen adjacent to the pantry. Kick back & relax on the covered trex deck. Upstairs, the home has a loft & three bedrooms, including the primary suite with walk-in closet & en suite bath with private water closet, dual sink vanity & oversized tiled shower. Laundry room has cabinets for storage with washer & dryer. Beautiful LVP floors throughout the main level, stairs and loft. Home is unfurnished. MANAGED BY OWNER -all apps, negotiations & lease agreements go through owner. **DO NOT CALL LISTING AGENT** Owner info provided to showing agent via "agent remarks" in MLS.
Listing Agent
Quinn Real Estate Group Brokerage Email: lisa@quinnrealestategroup.com License #256155 Listed on: 09/25/2025
Townhouse Details
Home Type
- Townhome
Est. Annual Taxes
- $4,737
Year Built
- Built in 2021
Lot Details
- Lawn
Parking
- 2 Car Attached Garage
- Garage Door Opener
- Driveway
Home Design
- Entry on the 1st floor
- Slab Foundation
Interior Spaces
- 2-Story Property
- Open Floorplan
- Mud Room
- Entrance Foyer
Kitchen
- Walk-In Pantry
- Built-In Oven
- Gas Cooktop
- Range Hood
- Microwave
- Kitchen Island
Flooring
- Carpet
- Tile
- Vinyl
Bedrooms and Bathrooms
- 3 Bedrooms
- Walk-In Closet
Laundry
- Laundry Room
- Laundry on upper level
- Washer and Dryer
Home Security
Outdoor Features
- Deck
- Covered Patio or Porch
Schools
- Beverly Woods Elementary School
- Carmel Middle School
- South Mecklenburg High School
Utilities
- Forced Air Heating and Cooling System
- Vented Exhaust Fan
- Heating System Uses Natural Gas
- Cable TV Available
Listing and Financial Details
- Security Deposit $6,800
- Property Available on 9/25/25
- Tenant pays for all utilities
- 12-Month Minimum Lease Term
- Assessor Parcel Number 179-113-40
Community Details
Overview
- Property has a Home Owners Association
- Everton Subdivision
Security
- Carbon Monoxide Detectors
Map
Source: Canopy MLS (Canopy Realtor® Association)
MLS Number: 4306176
APN: 179-113-40
- 3111 Everly Enclave Way
- 6927 Park Sharon Ct
- 7255 Meeting St Unit 7255
- 6706 Honors Ct
- 7295 Meeting St Unit 7295
- 3912 Stoney Ridge Trail
- 2427 Twilight Rd
- 6844 Dumbarton Dr
- 7004 Quail Hill Rd Unit 7004
- 3730 Monique Ln
- 6752 Constitution Ln
- 7047 Quail Hill Rd
- 8340 Meadow Lakes Dr
- 8418 Double Eagle Gate Way
- 4024 Sherbrooke Dr
- 6171 Sharon Acres Rd
- 6147 Sharon Acres Rd
- 2836 Huntingtowne Farms Ln
- 2404 Quail Lake Dr Unit 2404
- 2525 Stockbridge Dr
- 6023 Tindall Park Dr
- 8340 Meadow Lakes Dr
- 2555 Stockbridge Dr Unit C
- 7808 Andover Woods Dr
- 2505 Stockbridge Dr
- 5805 Barrowlands Ct
- 2004 Stoney Point Ln Unit 91
- 2026 Harvest Ln Unit 85
- 7507 Thorncliff Dr
- 8644 Kirchenbaum Dr
- 3111 Spring Valley Rd
- 3900 Rhodes Ave
- 6316 Cameron Forest Ln
- 7906 Oak Meadow Ct
- 1937 Sharon Rd W
- 7901 Maple Valley Place
- 2121 Lennox Square Rd
- 7600 Antlers Ln
- 8200 River Birch Dr
- 5917 Quail Hollow Rd Unit A
